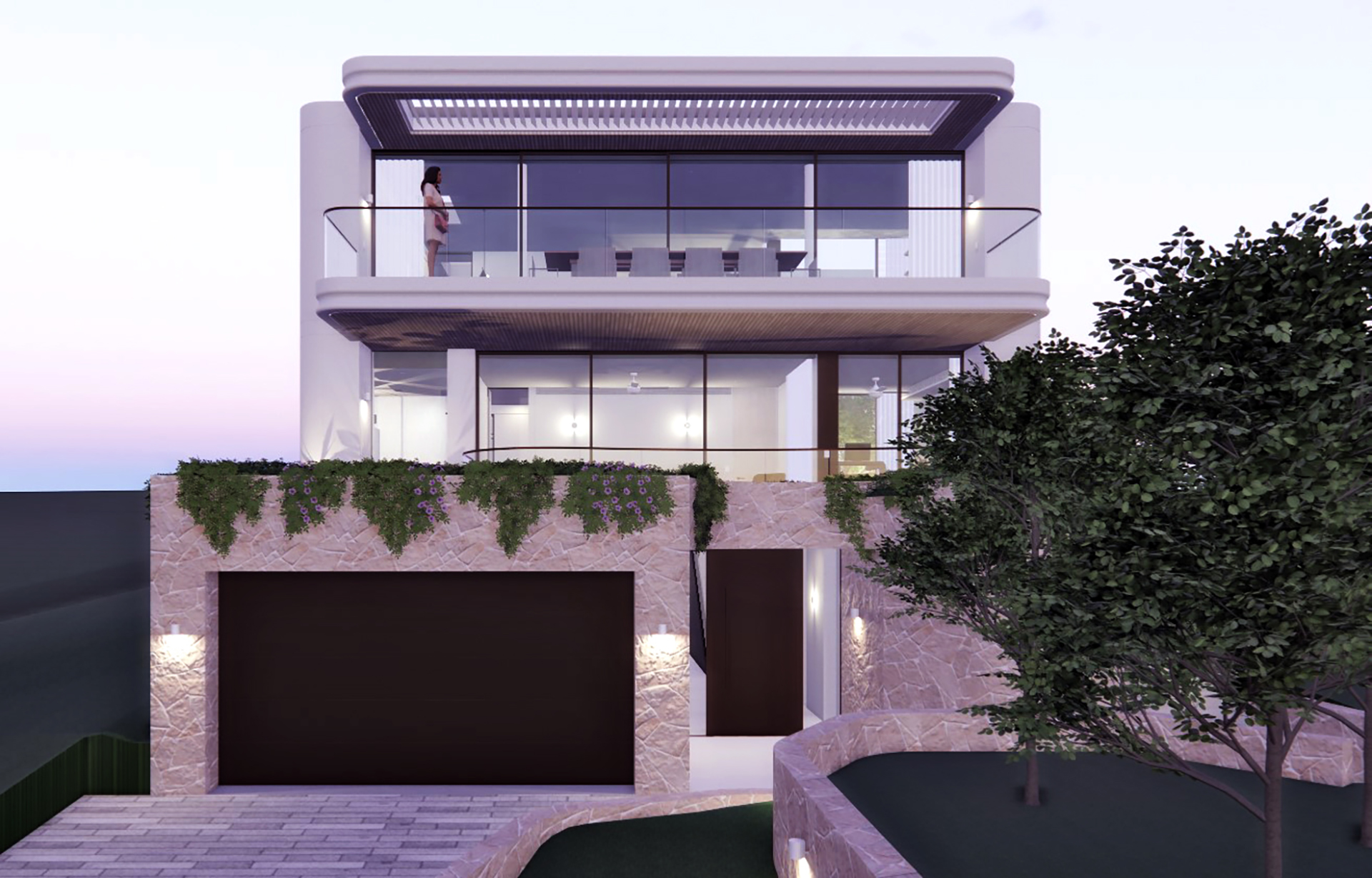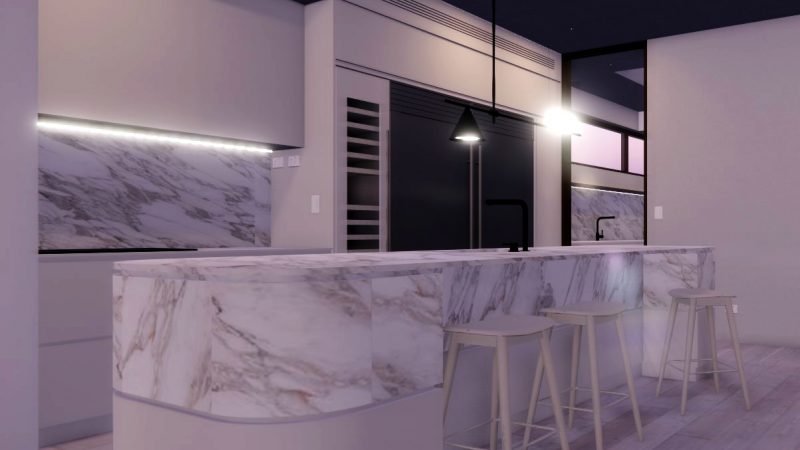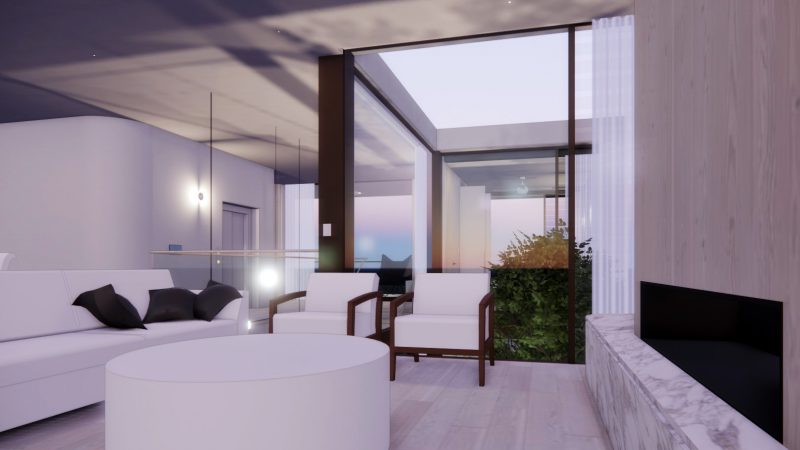The residence occupies a gently sloping site on the Lower North Shore, capturing pleasant glimpses of Sydney’s harbour setting and city skyline. Designed with a contemporary aesthetic, the home features well-placed glazing to maximize natural light, along with a subtle building profile that helps maintain key view lines for neighbours. Landscaping is an essential part of the design: front and rear gardens, along with plantings around the perimeter, soften the built form and complement the leafy surrounds.
Because the land falls toward the street, the new dwelling is arranged over a basement and two above-ground levels. This tiered approach follows the existing topography, reducing the need for extensive excavation while creating generous internal spaces. The basement provides secure parking, storage, and utility rooms. Living areas open onto thoughtfully positioned terraces and balconies, ensuring easy indoor-outdoor flow. A new swimming pool occupies part of the rear yard, with the remaining open space enriched by lush planting.
Engaged as the project manager, Enhance Project led Construction Certificate documentation, managed the tender process, and oversaw construction superintendency. We were deeply involved in both design considerations and buildability to ensure this stunning concept became a reality.




