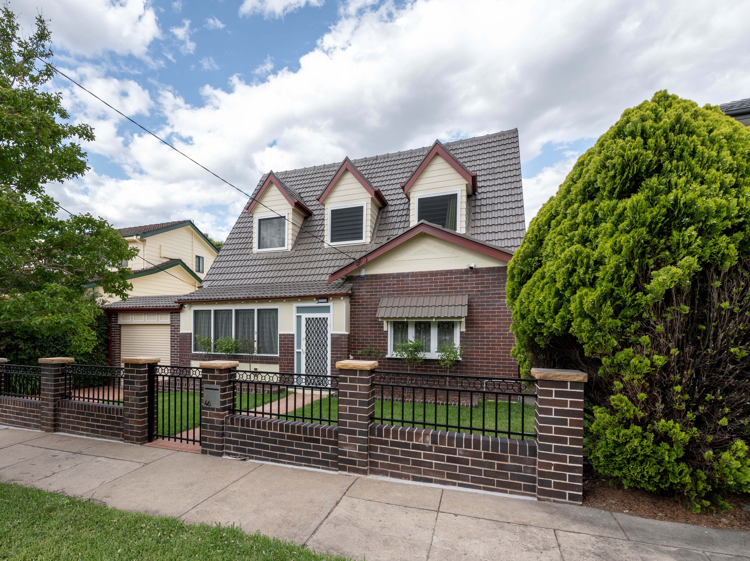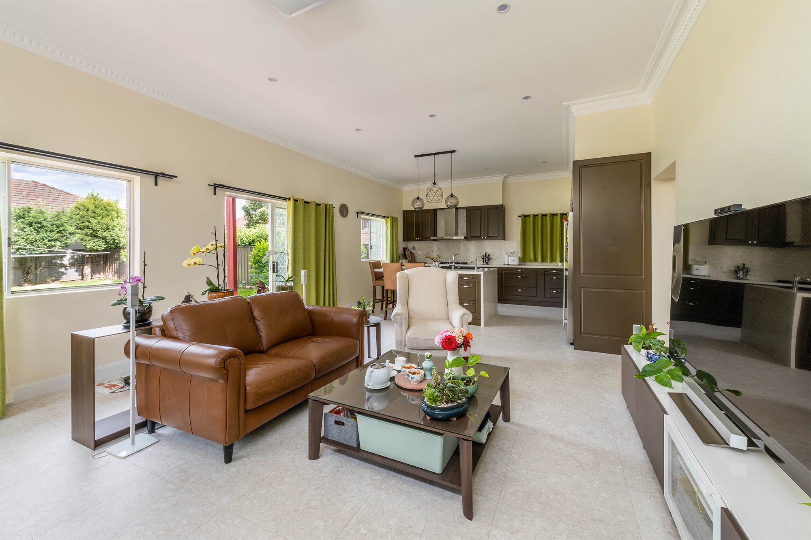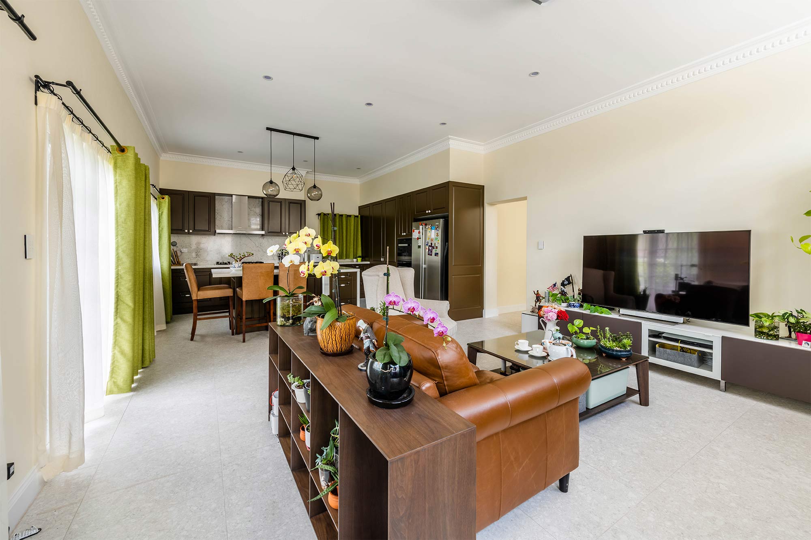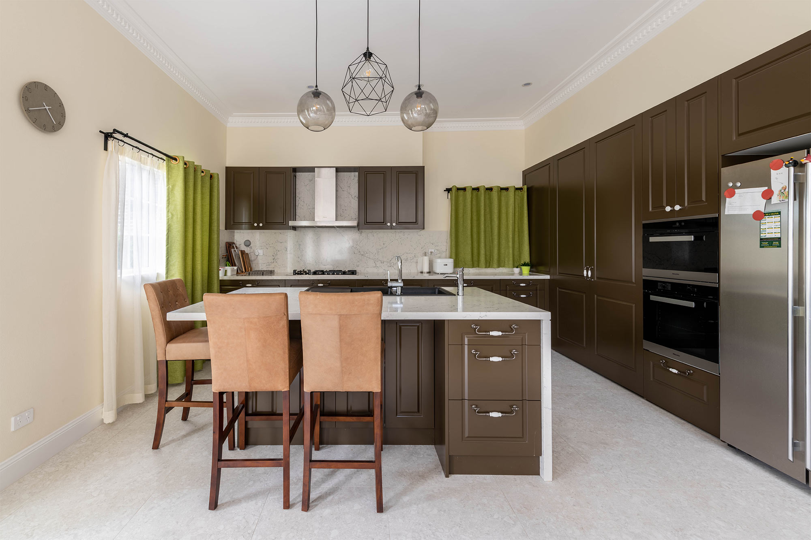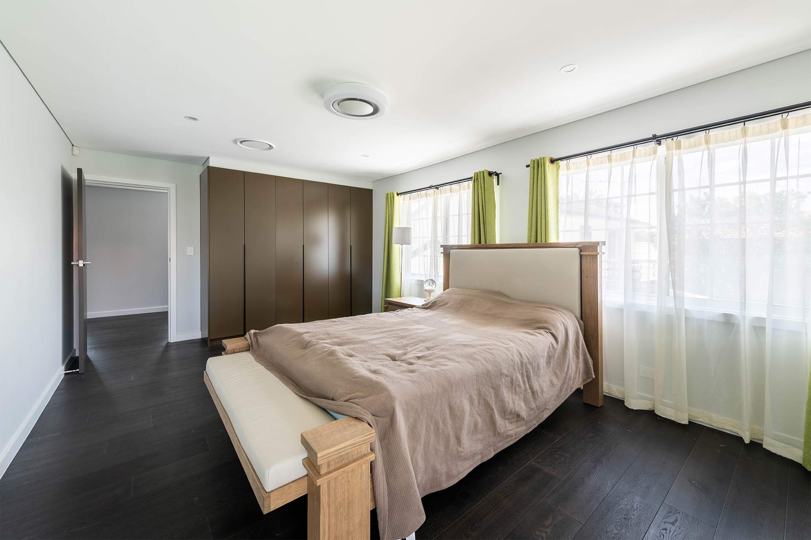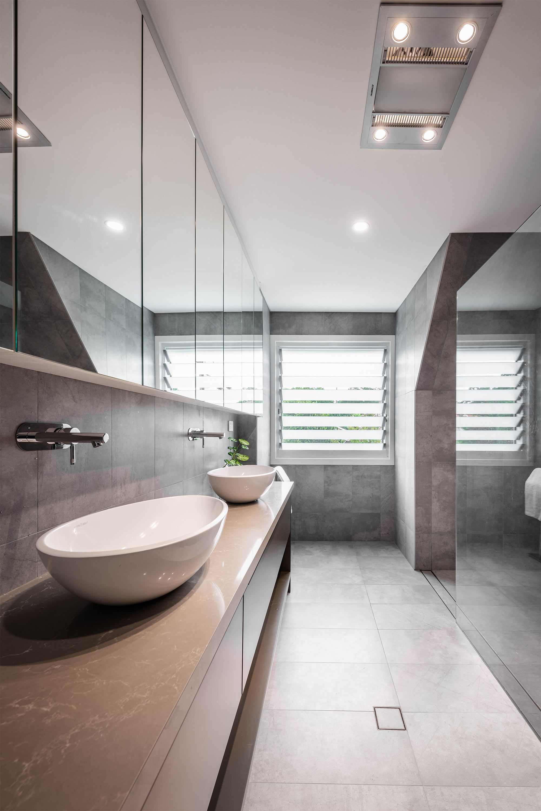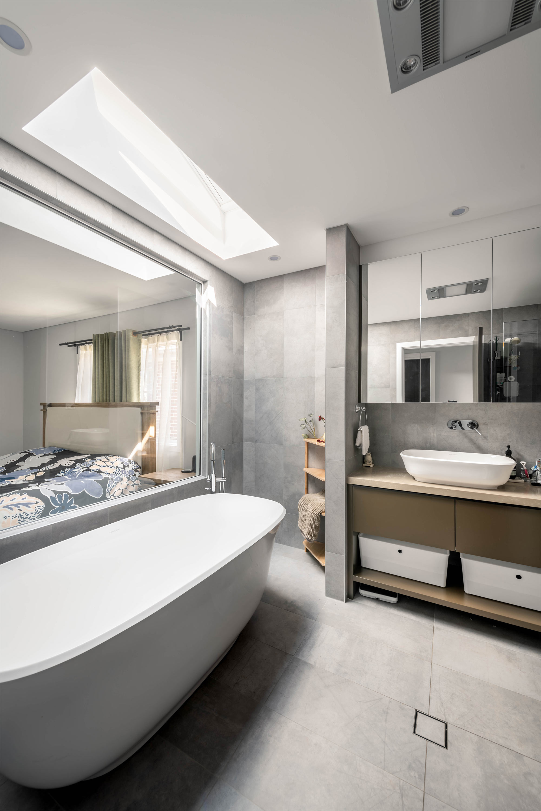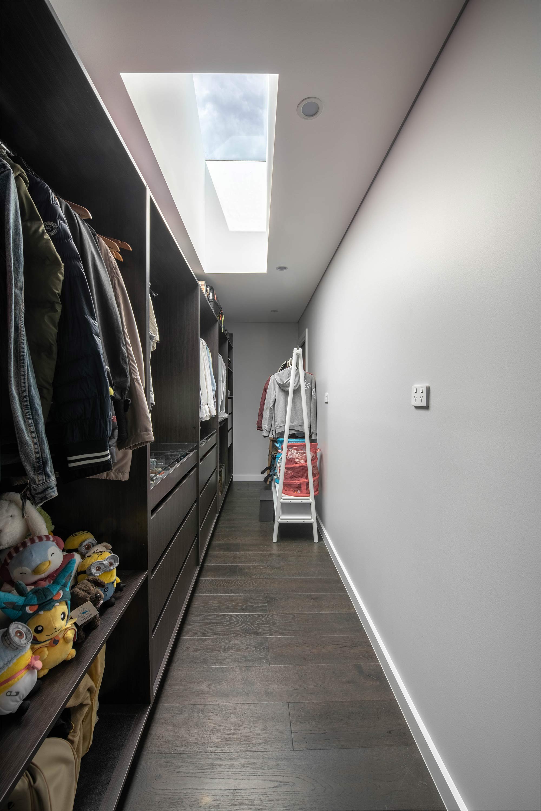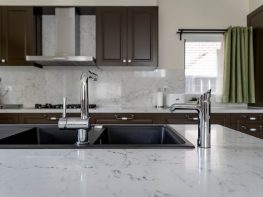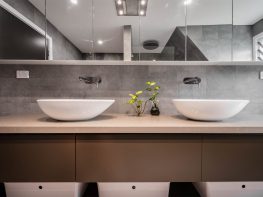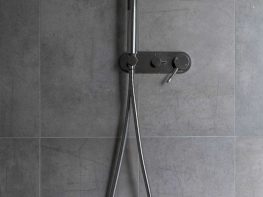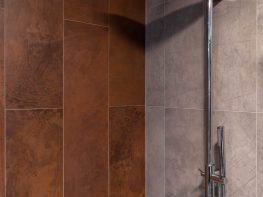This project is located in the inner west suburban area of Sydney. The existing house was built in the 1900s with a post-war architectural style, with a solid double brick construction, tiled roof and three identical dormer windows.
The client wanted to renovate the interior to create a more modern living space within the “heritage” shell. Our proposal involved the demolition of existing internal walls to create an open living space, and the construction of a new kitchen, master bathroom & guest bathroom. The existing interiors were also refurbished with a new wall and floor finish to achieve a simple and elegant result. New appliances and vanities were specifically chosen to showcase a smart modern look.
Enhance Project was engaged as the architect and project manager to carry out design and tendering for the project. We worked closely working with the client and accomplished the multifaceted renovation, despite the many challenges that arose when trying to blend the new and old elements of the house.


