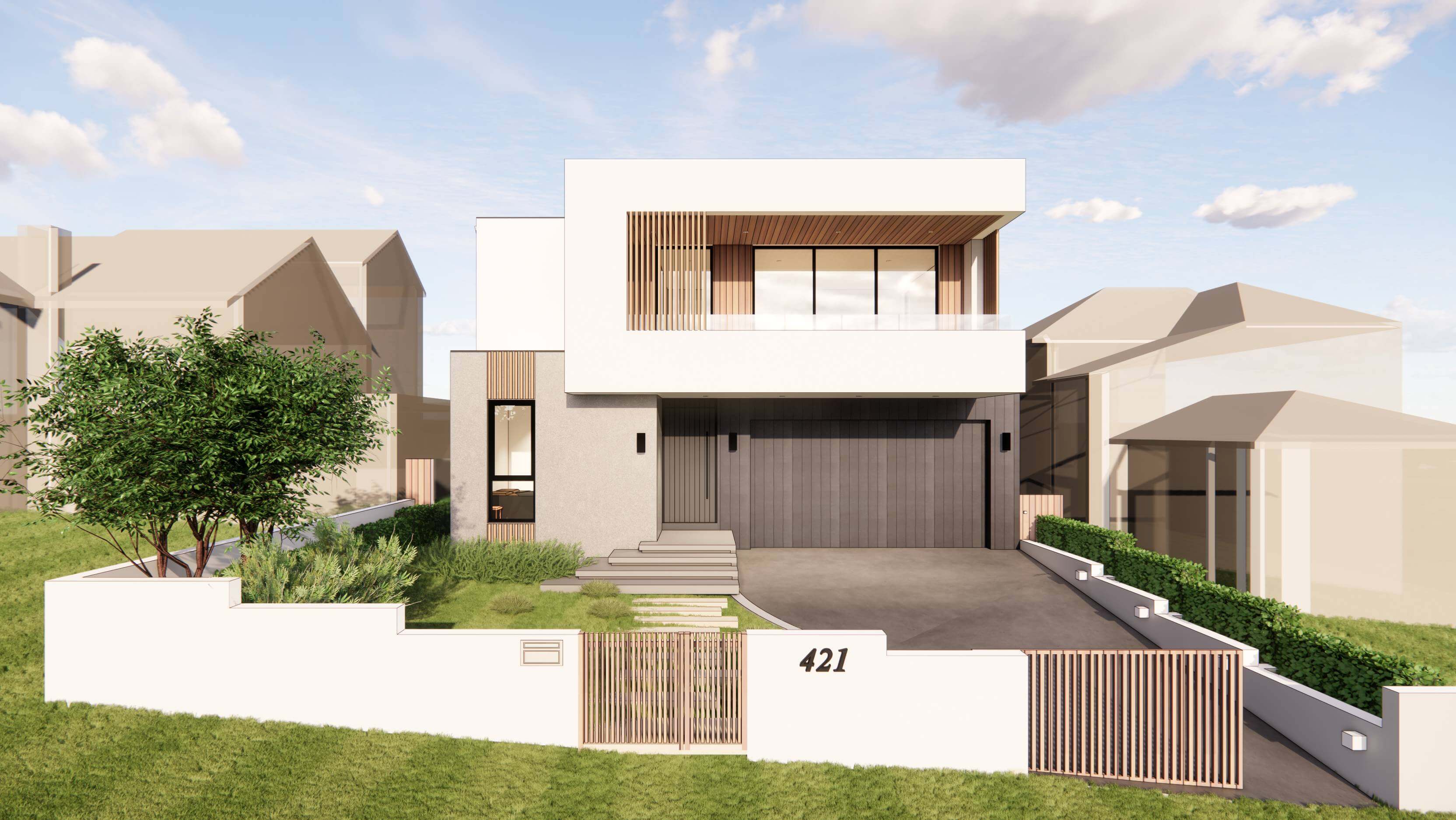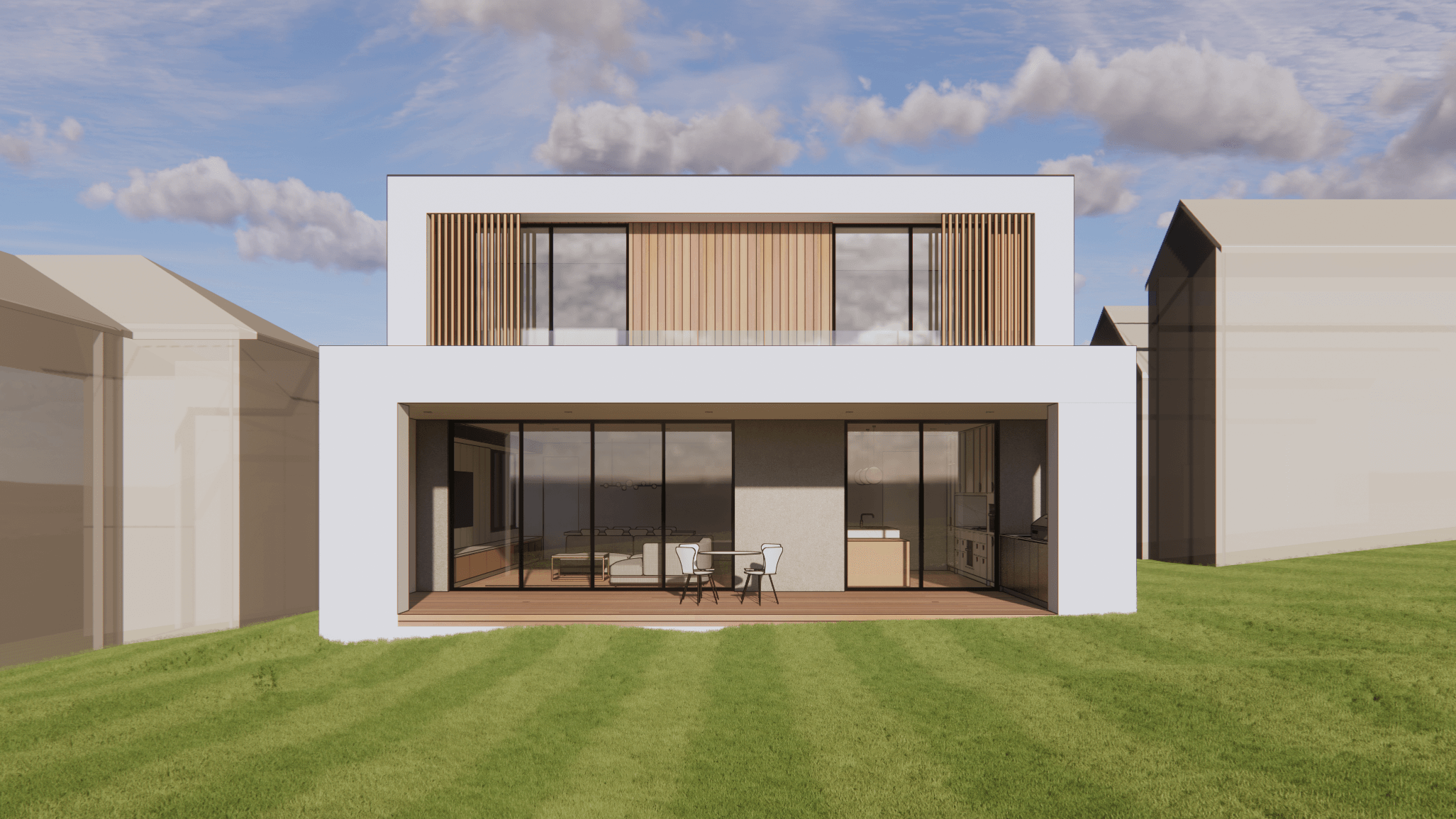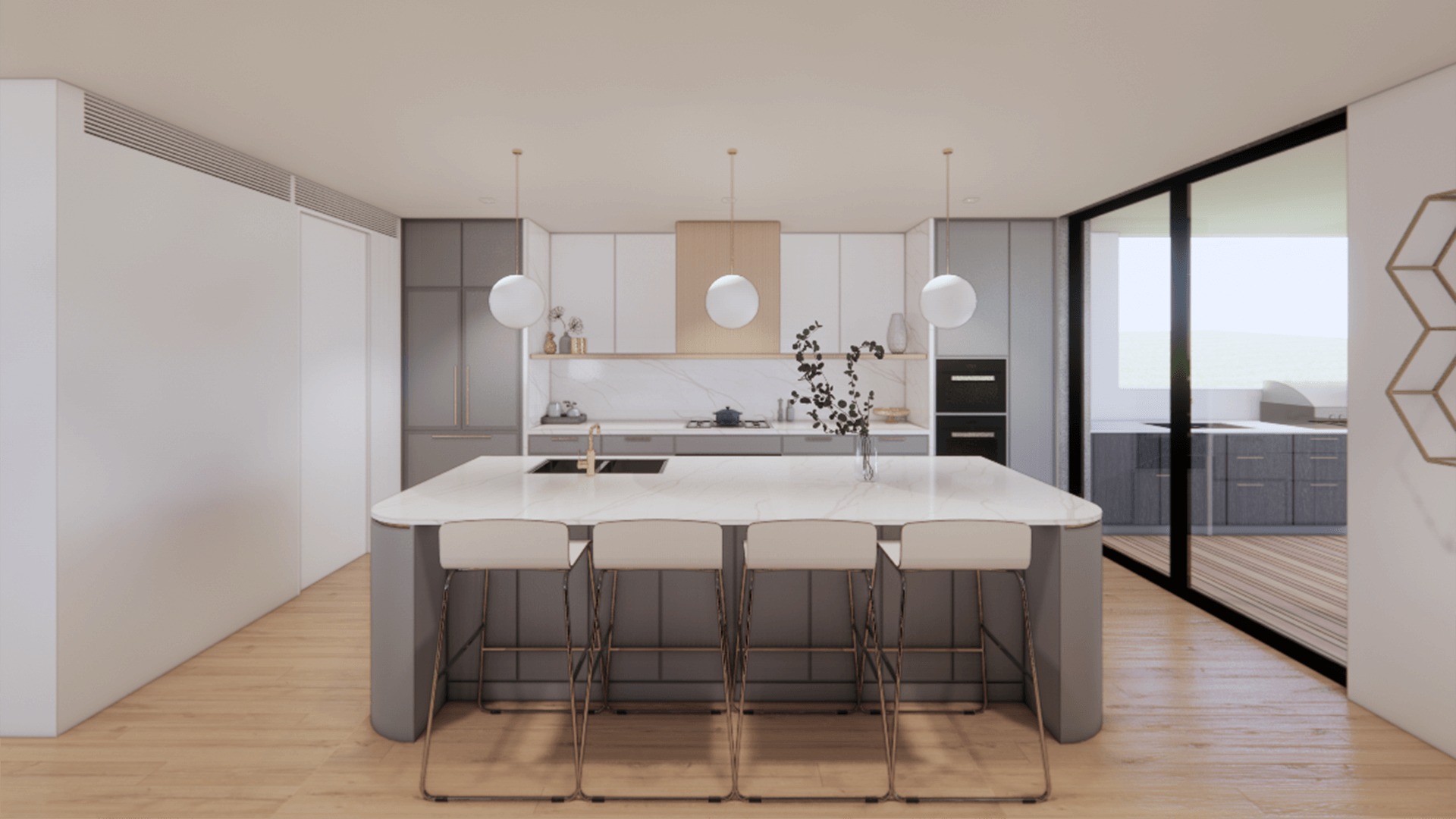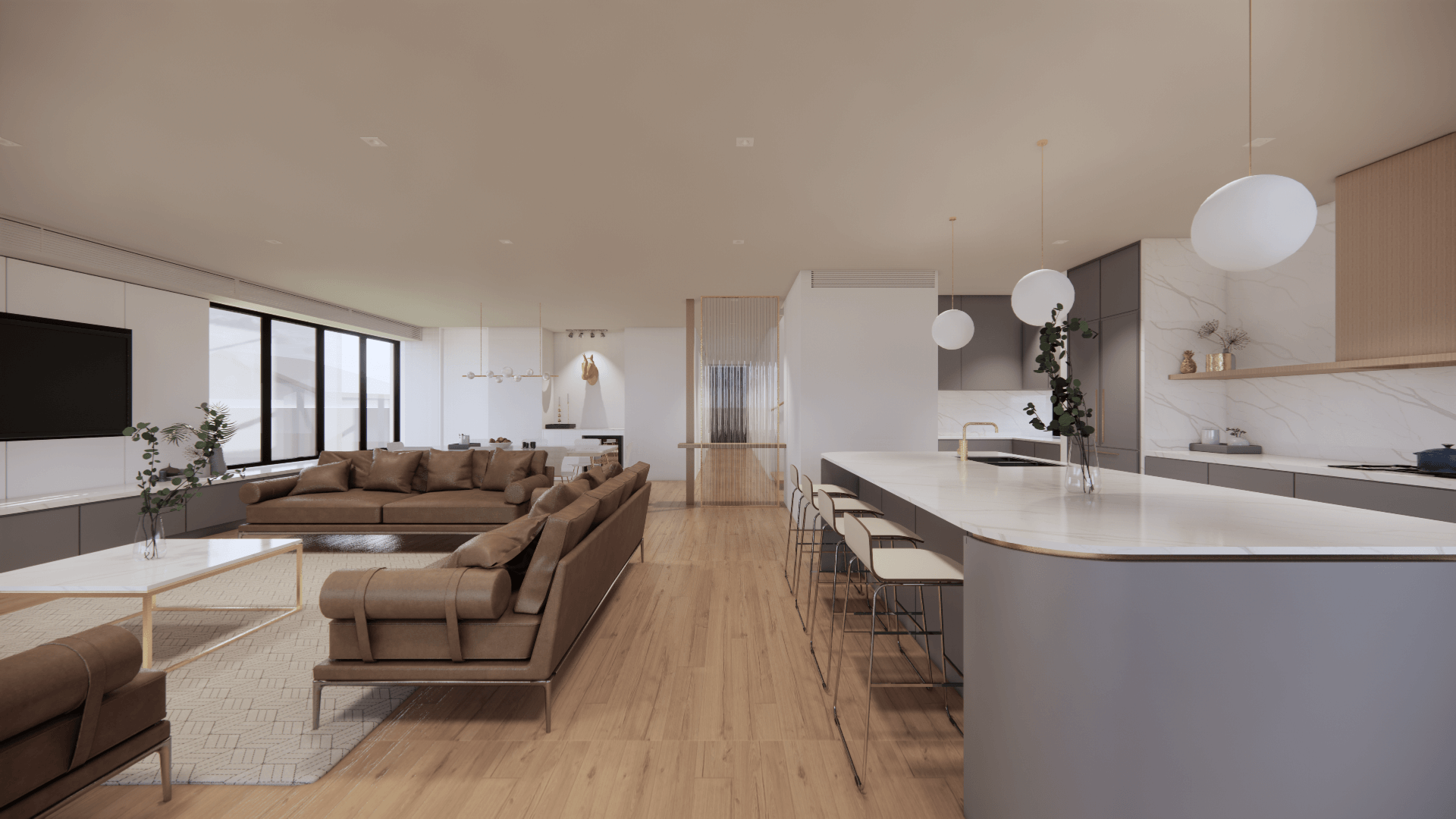Located 1.5 km from Northbridge Shopping Village and just 400 m from Sailors Bay, this project is situated in one of Sydney’s most coveted suburbs. The proposal envisions a bold transformation of a post-war Northbridge bungalow, bringing it into a contemporary era with a significant extension to meet the needs of a growing family.
The design approach is rooted in the expansion of the existing home’s functionality, ensuring that the new addition not only respects the character and scale of neighbouring properties but also establishes a distinct architectural identity. The proposed elevation merges modern design elements with a seamlessly integrated balcony, blending the old with the new. Internally, the design shifts from a series of small, enclosed rooms to a more open, contemporary layout that optimises space, circulation, and natural light, enhancing solar access and cross-ventilation throughout. The final design will feature six bedrooms, an open-plan living, dining and kitchen area, connected to a covered outdoor alfresco space, and a rumpus room on the upper floor designed for family gatherings.
Enhance Project, as the project architect, has successfully secured CDC approval and will continue to oversee the project through tendering, contract administration, and construction supervision, pending client instruction.





