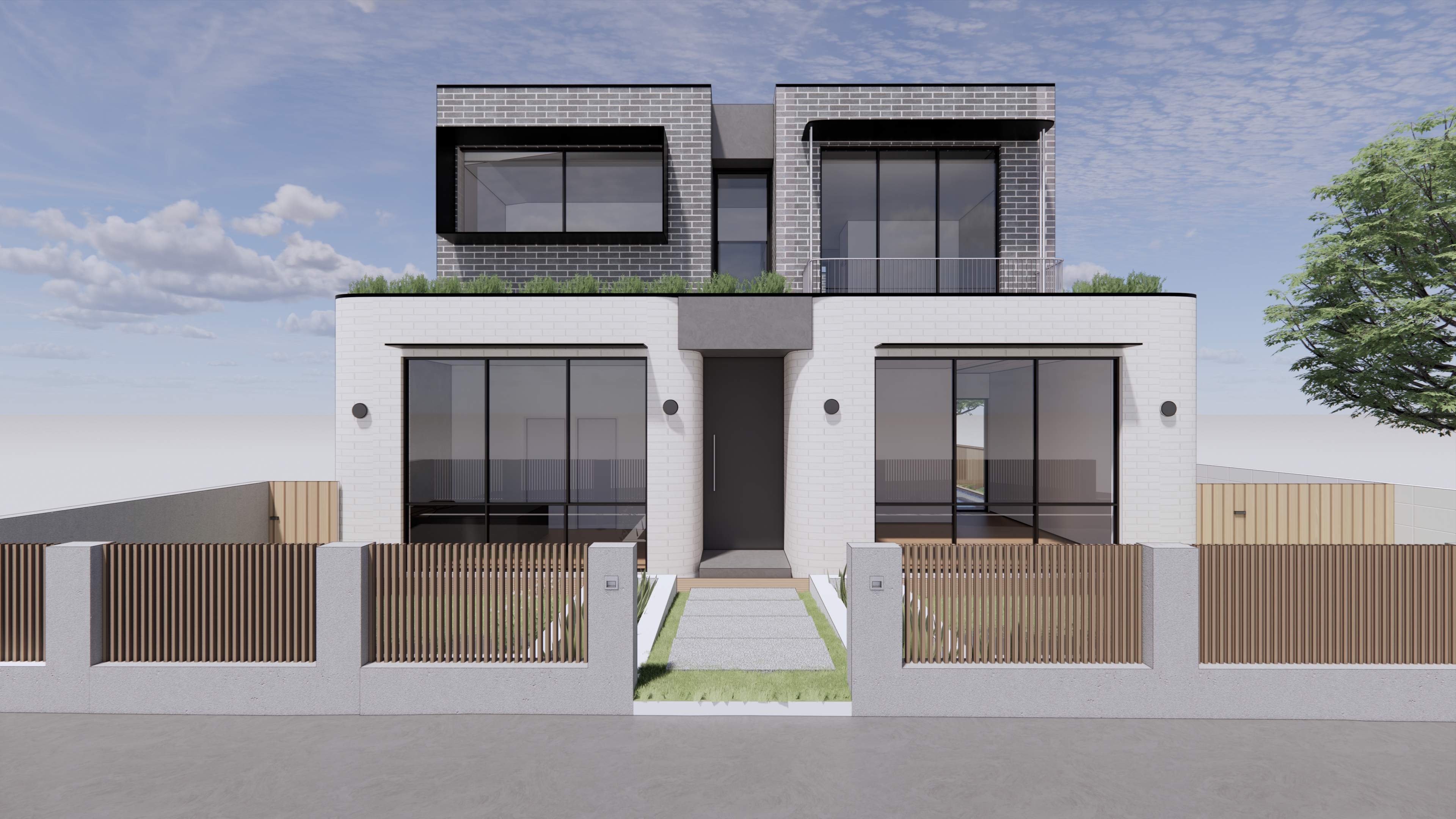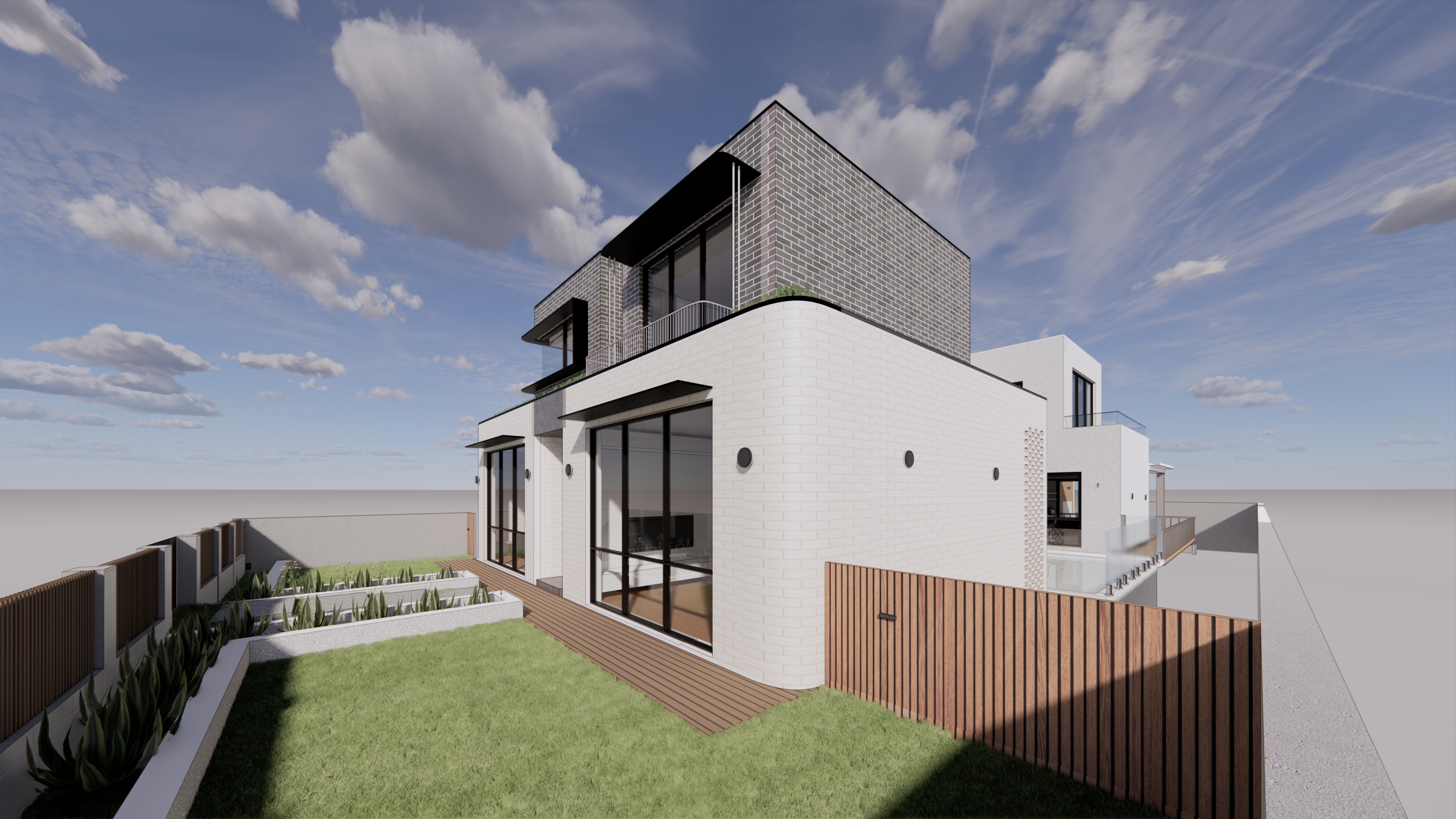This design starts from subtly taking advantage of northern sunlight. Surrounding the central courtyard, we introduce as much landscape and natural elements as possible and provide delicate pool and barbeque area for the whole living and entertainment area. The garage has been relocated to a quiet lane at the rear. As a result, it not only improves the internal natural light penetration at the front, but also landscapes the whole front area without large solid concrete pavement for vehicle crossing.
On the ground floor, the guest bedroom has a private northern location. Living room, open kitchen, multi-function room and lounge room are all around the central entertainment area. It gives residents sufficient natural light for the inside and pleasant landscape for the outside. Barbeque area and pool are functionally separated. In between, the multi-function family room can act as a private or public area depending on residents’ demand. The bathroom on the ground floor creates much convenience for cloth changing after swimming.
On the first floor, all 4 bedrooms are well-orientated. The long corridor with large glazing in the middle can improve internal natural light and capture the view of park on the opposite of street. It also creates double-height spaces for foyer, corridor and dining area downstairs. Master bedroom is also at a private place and provides residents the opportunity to enjoy the view of park and courtyard. For the interior, modern ensuite is dry wet depart, and walk-in robe provides resident a modern and simple style of living.
The proposed design first received Development Application approval from Randwick Council and the NSW Heritage Council. Following this, Enhance Project oversaw the construction phase as the superintendent, managing site inspections, approving samples, developing detailed design solutions, assessing claims and variations, and conducting defect inspections. The project was completed to a high standard, resulting in a beautifully finished residence that has garnered industry recognition.



