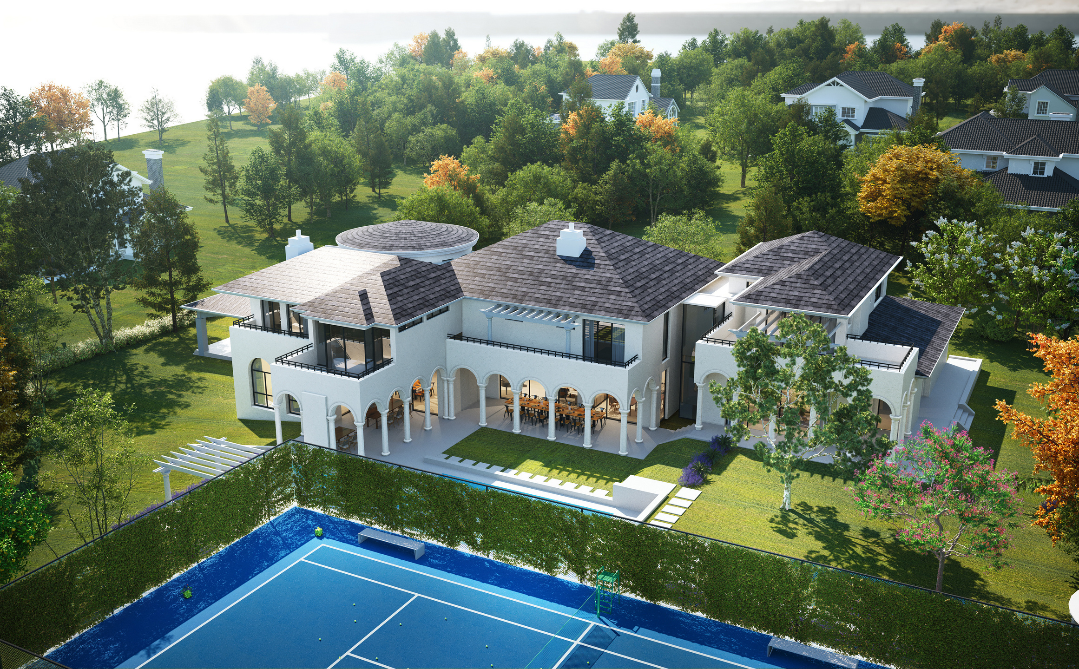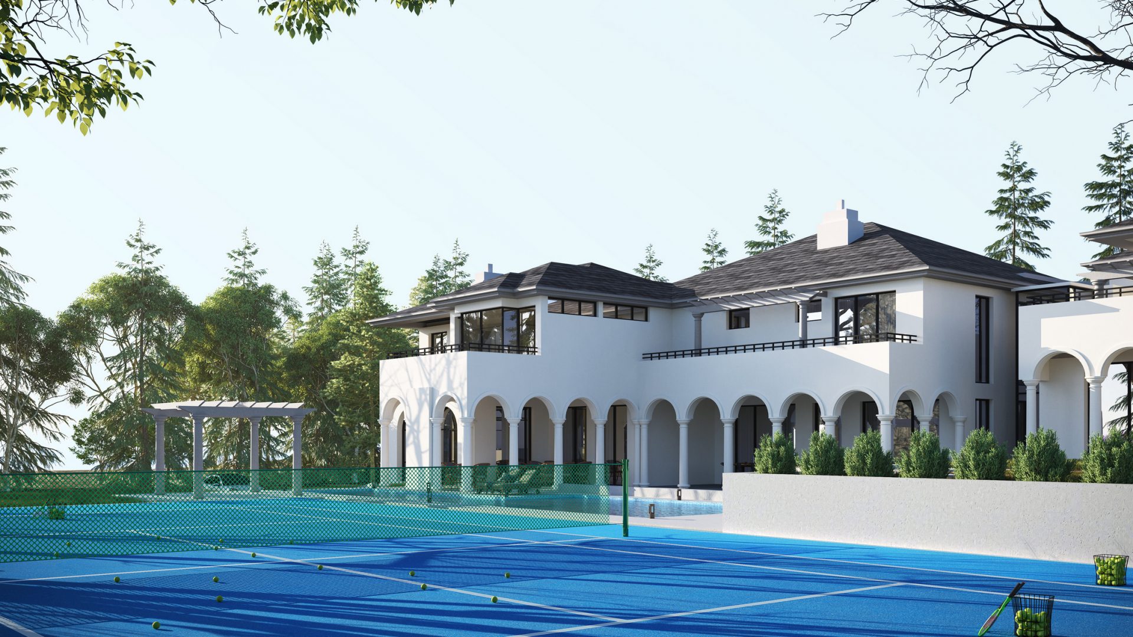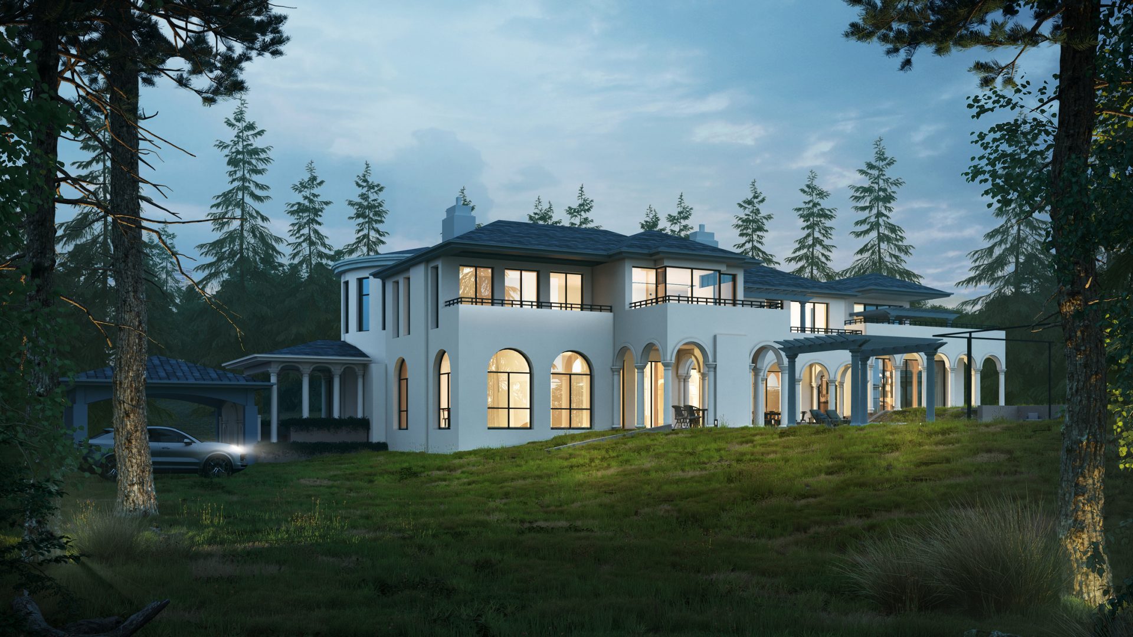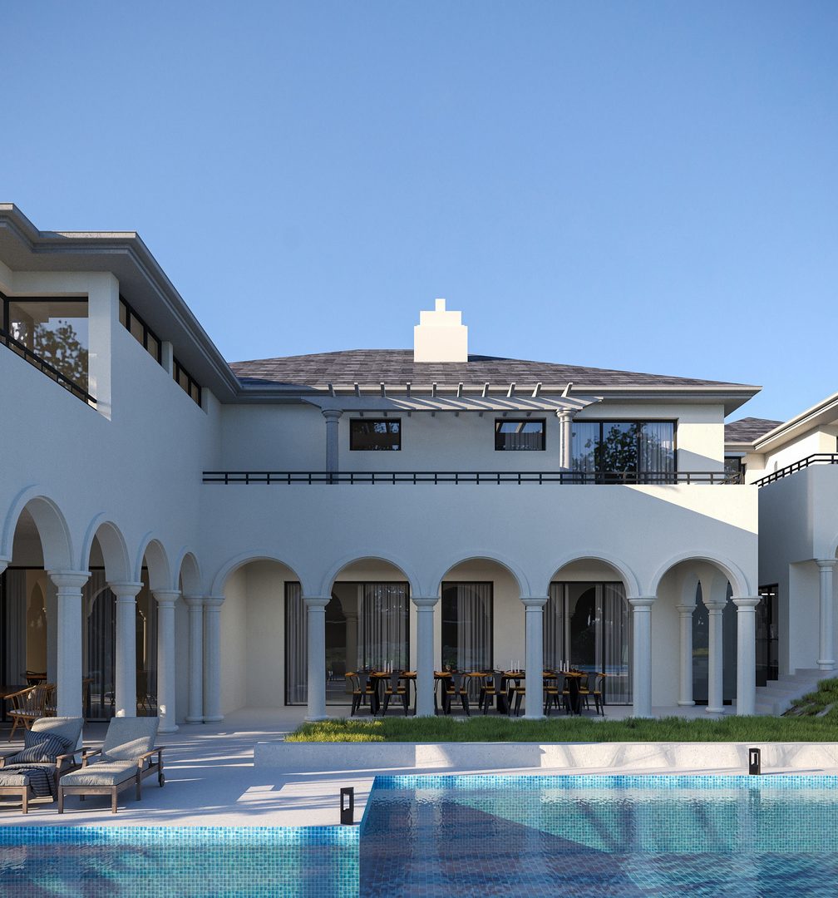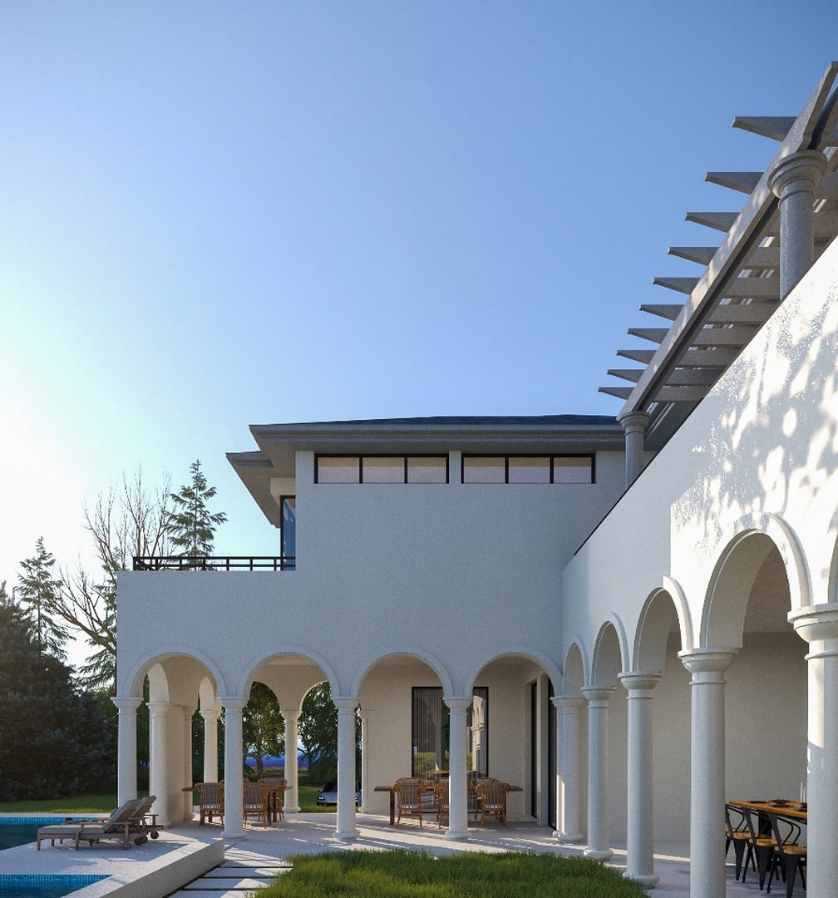Wahroonga Residence is located in North Sydney and features a design that incorporates numerous arches and domes, showcasing traditional aesthetics. The extensive landscaping, combined with the site’s natural conditions, gives the impression that the house is set within an estate.
This project consists of two stages: Stage 1 involves subdividing 1 lot into 4 lots, and Stage 2 includes the construction of a dwelling house with a basement, tennis court, swimming pool, cabana, gazebo, and associated works on the proposed Lot 1.
EP took over the project after DA (Development Application) approval and coordinated with the entire design team to secure CC (Construction Certificate) approval and SWC (Subdivision Work Certificate). Construction began in early 2024, with completion planned for mid-2026.


