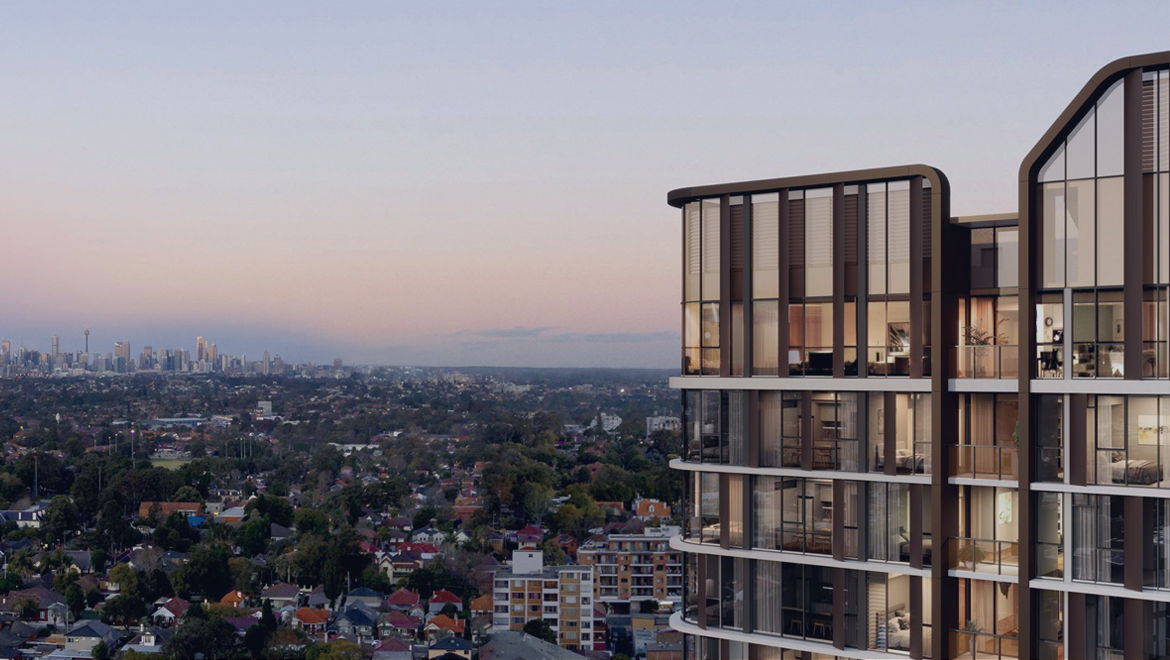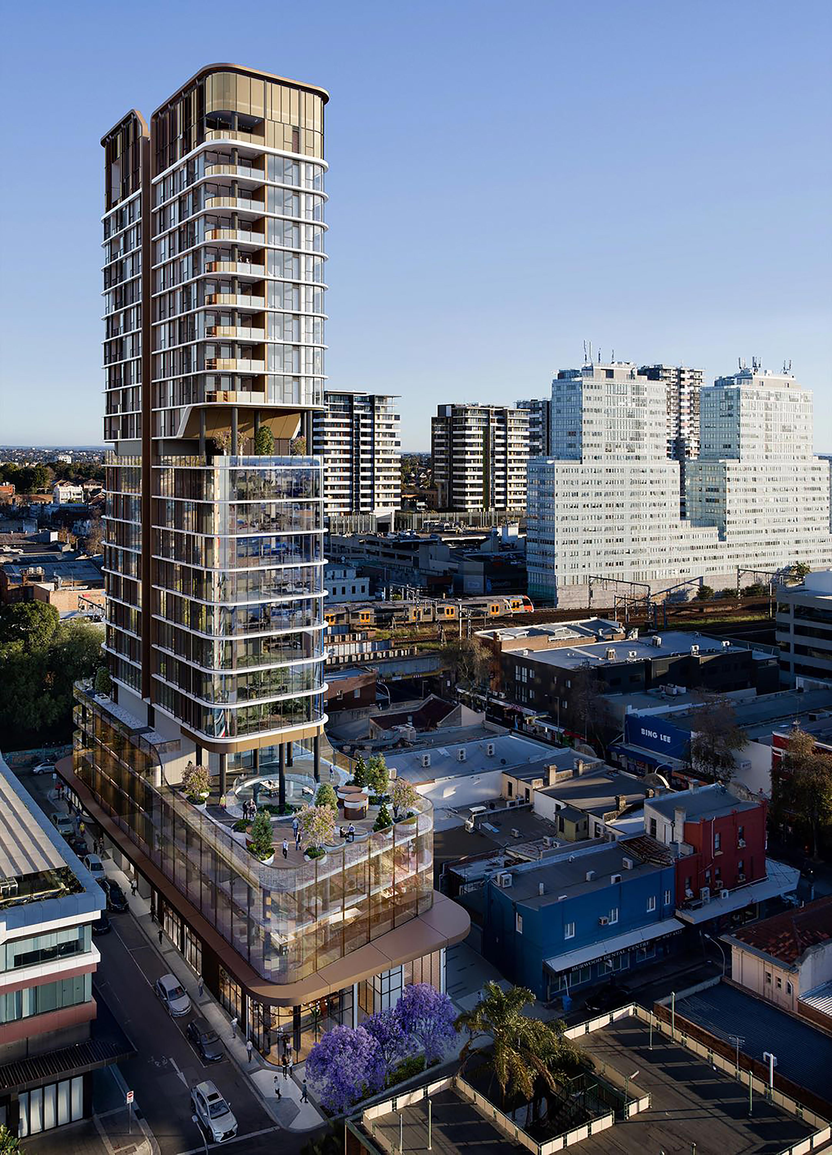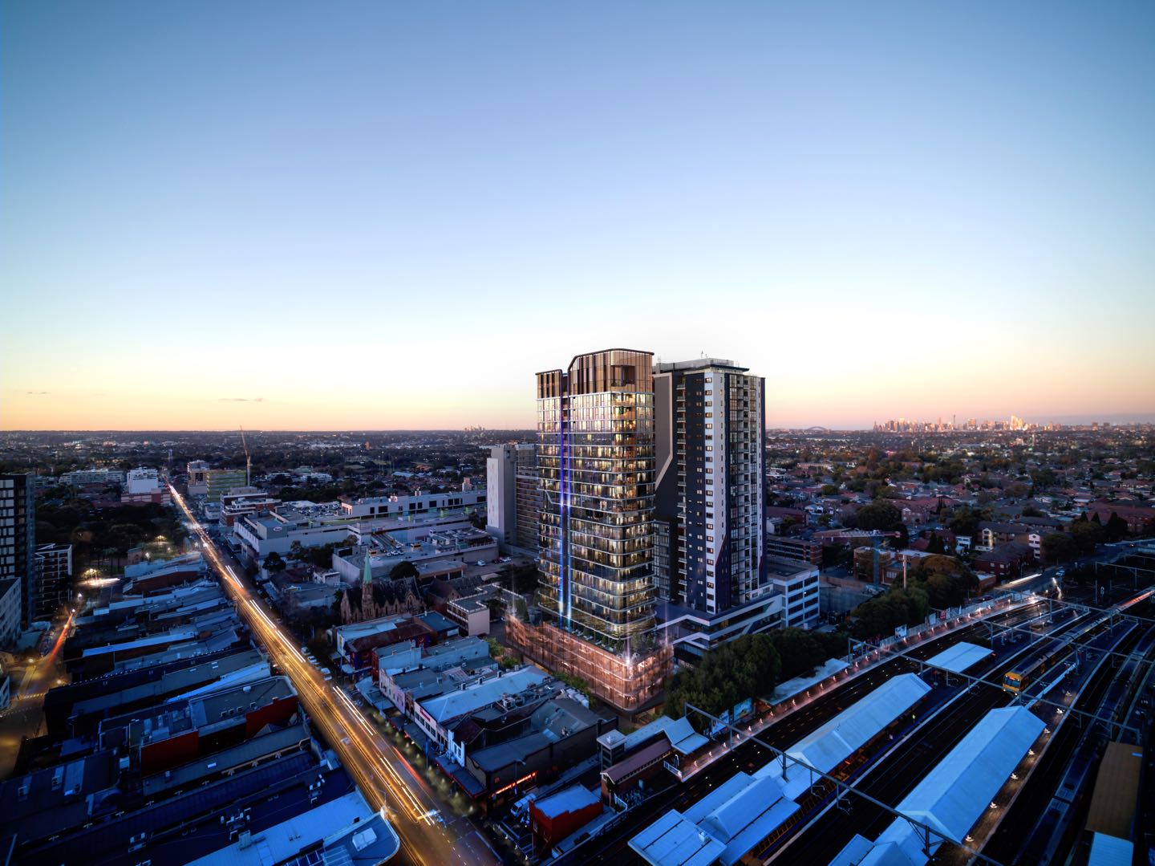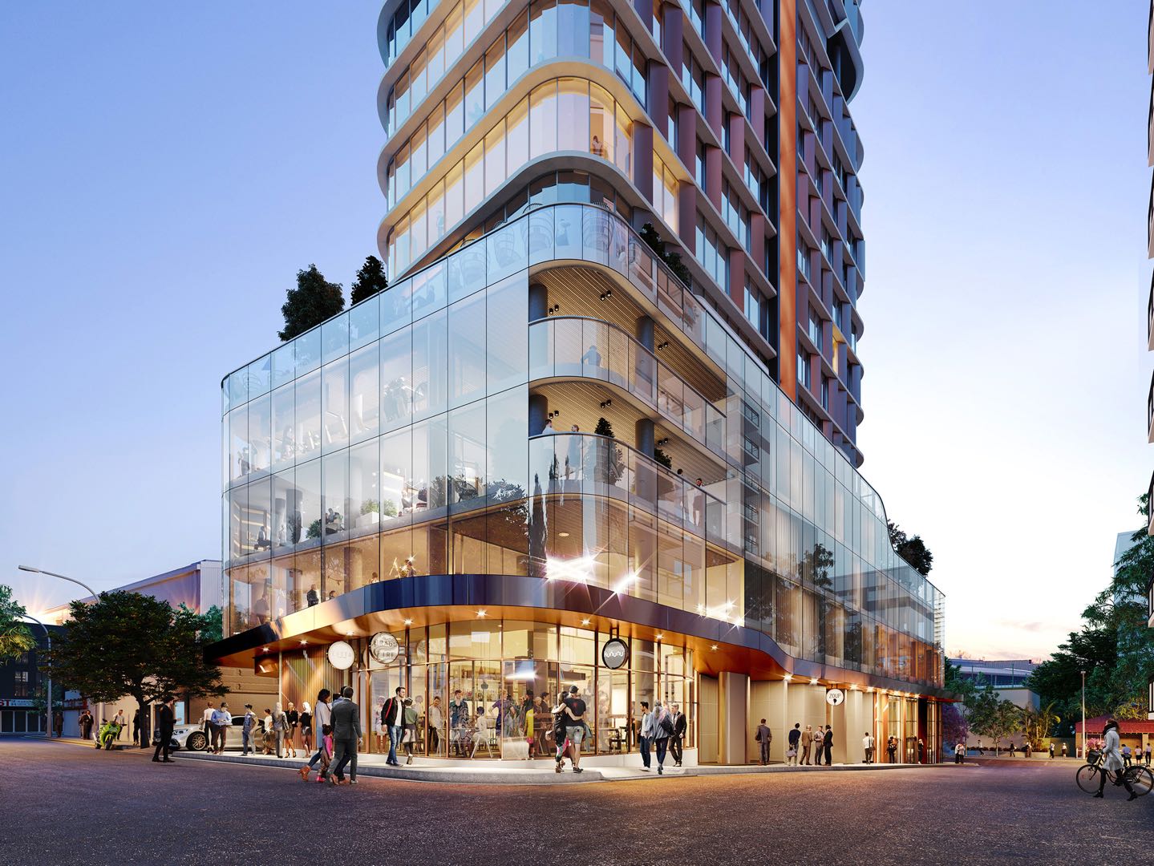The superb location at the back of Burwood’s main street and right next to the train station gives this mixed-used development a distinct advantage. The 23-storey mixed-use tower consists of three levels of retail, 10 levels of commercial office space with approximately 5,000sqm more of NLA, rooftop gardens, and 10 more levels containing 36 residential apartments.
The client’s vision was to deliver a high-end mixed-use development that would gentrify the entire district and become an architectural landmark in the heart of Burwood. The design was cleverly adapted to take into account the site contour and introduce itself to passers-by from all street directions. The use of a curvy and stepped glass curtain wall created an almost translucent sculpture and echoed the vibrant Burwood skyline.
Enhance Project was engaged in the design development phase to ensure the project was designed in the most efficient and effective way. We provided advice on project direction, procurement strategies, programming and authority liaison. The difficulty with this project was to tackle different matters in isolated packages while still maintaining a holistic approach to make sure the project was delivered in its absolute best possible form.





