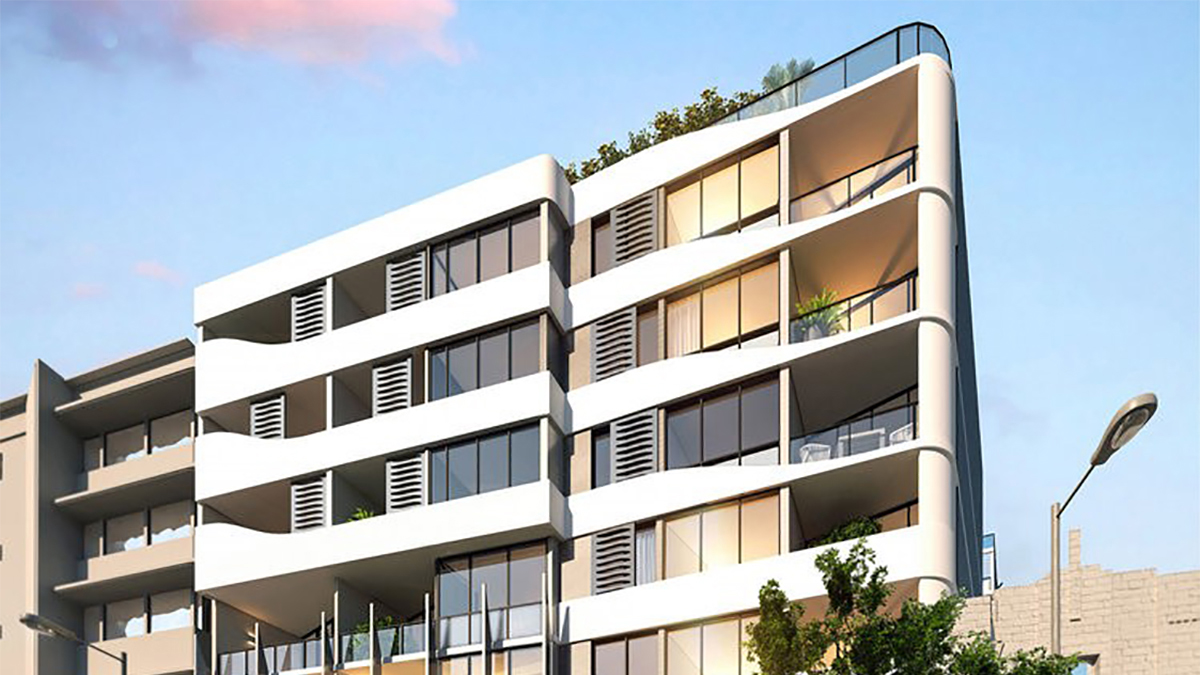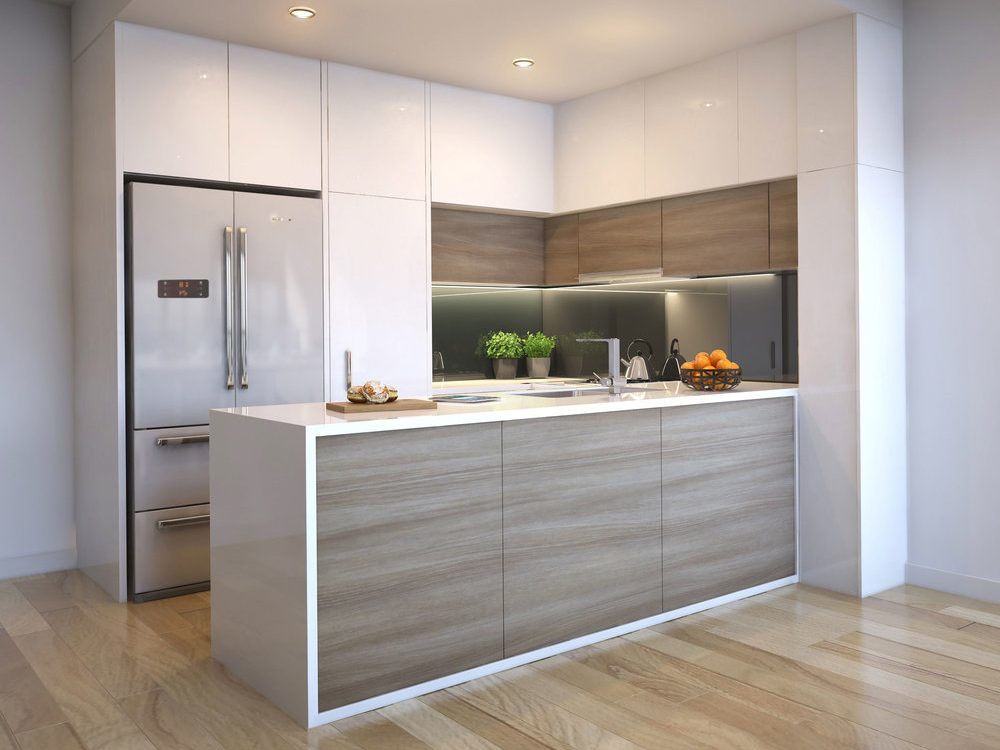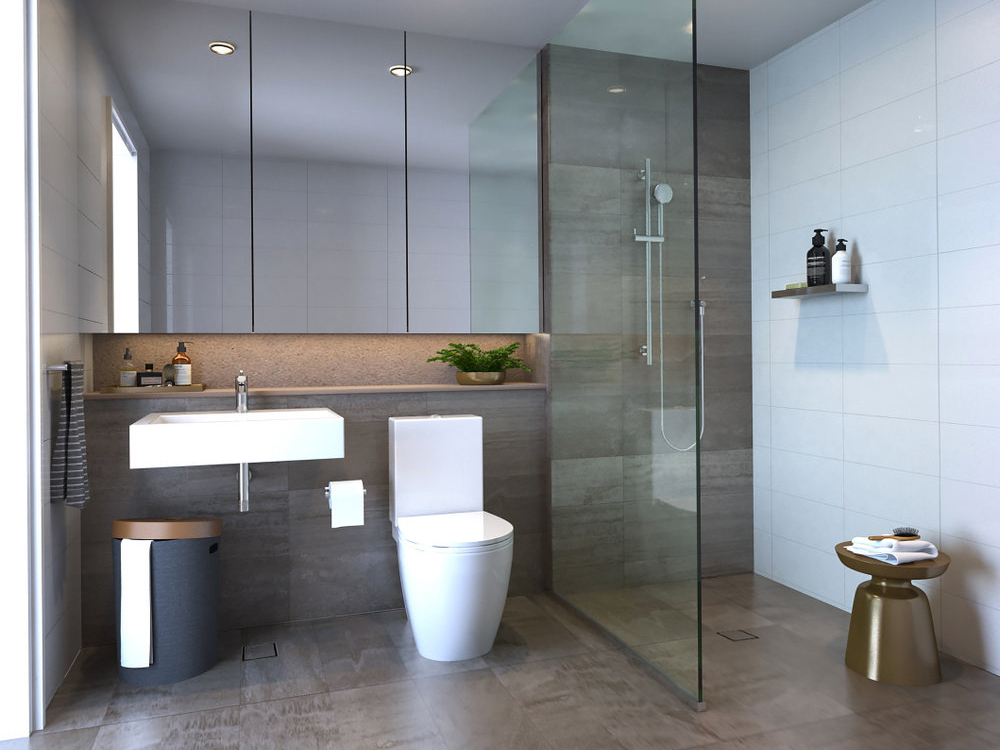This project is positioned in a prominent gateway location in the heart of Rockdale adjoining a landmark Art Deco pub. It enjoys close proximity to public transport options and community facilities, while being central to all the area’s great shopping, cafe and dining amenities. Given its significant value to the precinct, Tony Owen Architects designed a bespoke piece of architecture that echoes the neighbouring pub by re-introducing its original character and interpreting it in a contemporary manner.
The site is within five minutes to the train station and 20 minutes away from Sydney’s CBD, and is identified as one of the key sites in the Rockdale city centre. The proposal consists of two towers comprising 55 units and three retail shops on the ground level. It has proved to be a unique product that stands out from the comparable market because of its distinctive look, quality build and excellent location.
EP, as the client representative, actively collaborated with the consultant team to fast track the authority approval process. We also worked to obtain the best design outcome and maximize commercial yield, as well as helping the client build up a good relationship with local council and deliver a high-quality design that greatly benefits the community.




