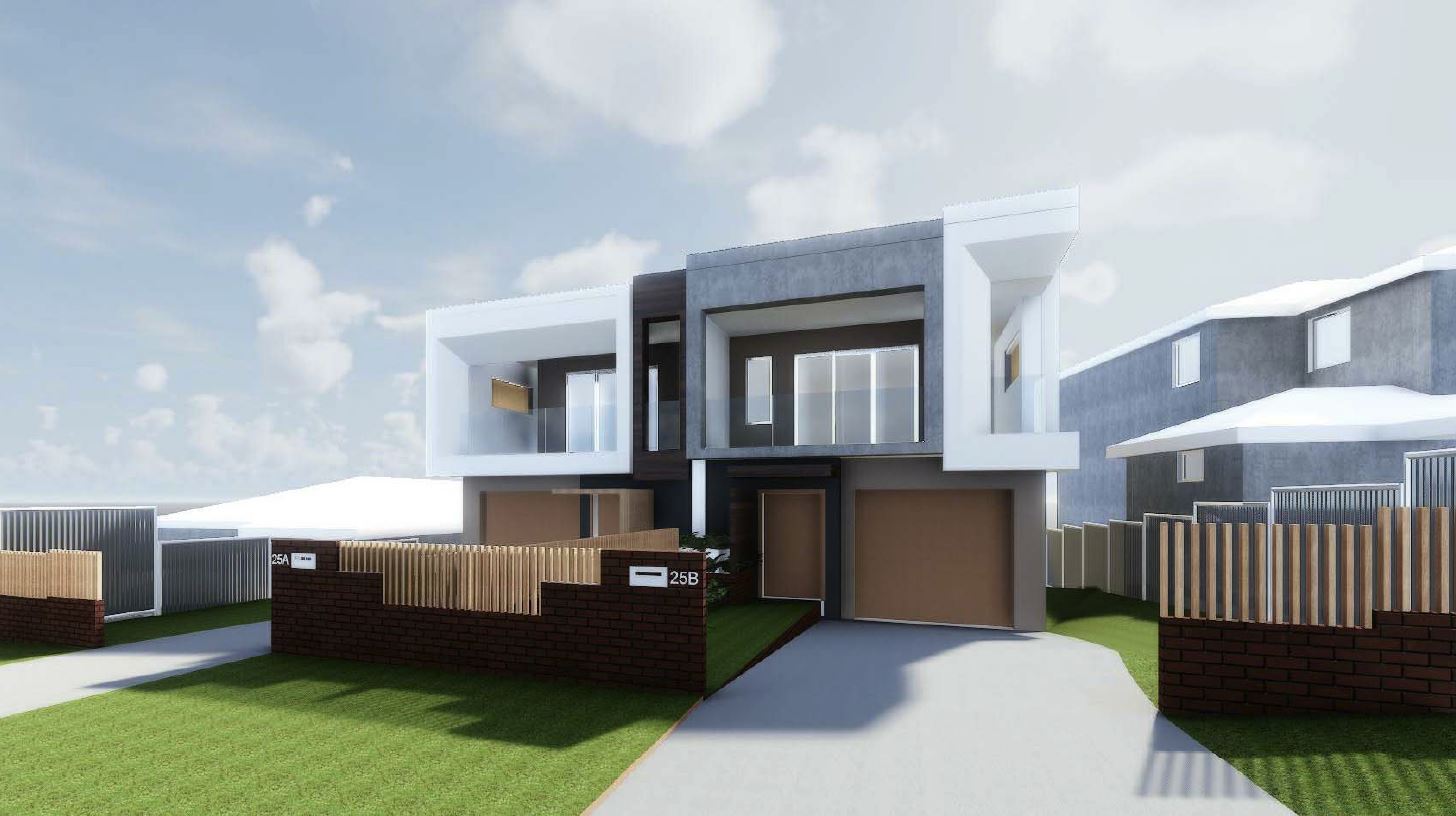The Dundas Valley duplex site is located in a quiet neighbourhood with one street frontage to the south and falls towards the north, plus it is densely vegetated near the shared boundary with the neighbouring property. This project has been approved and the proposed development is for the demolition of an existing house and erection of a dual occupancy dwelling.
Enhance Project has been engaged to provide the architectural design and assist the client with development management, especially with regards to acquiring easements and liaising with authorities. We will also manage the consultant team for lodgement of the Development Application (DA) package, such as surveyor, arborist, landscape architect, stormwater engineer and energy sustainable consultant.
In addition, Enhance assisted the client in liaising with the neighbouring property owners and managed easement acquisitions for gravity drainage system. The design adapts to the existing topography and incorporates neighbouring trees into the design development to create a sustainable built environment.


