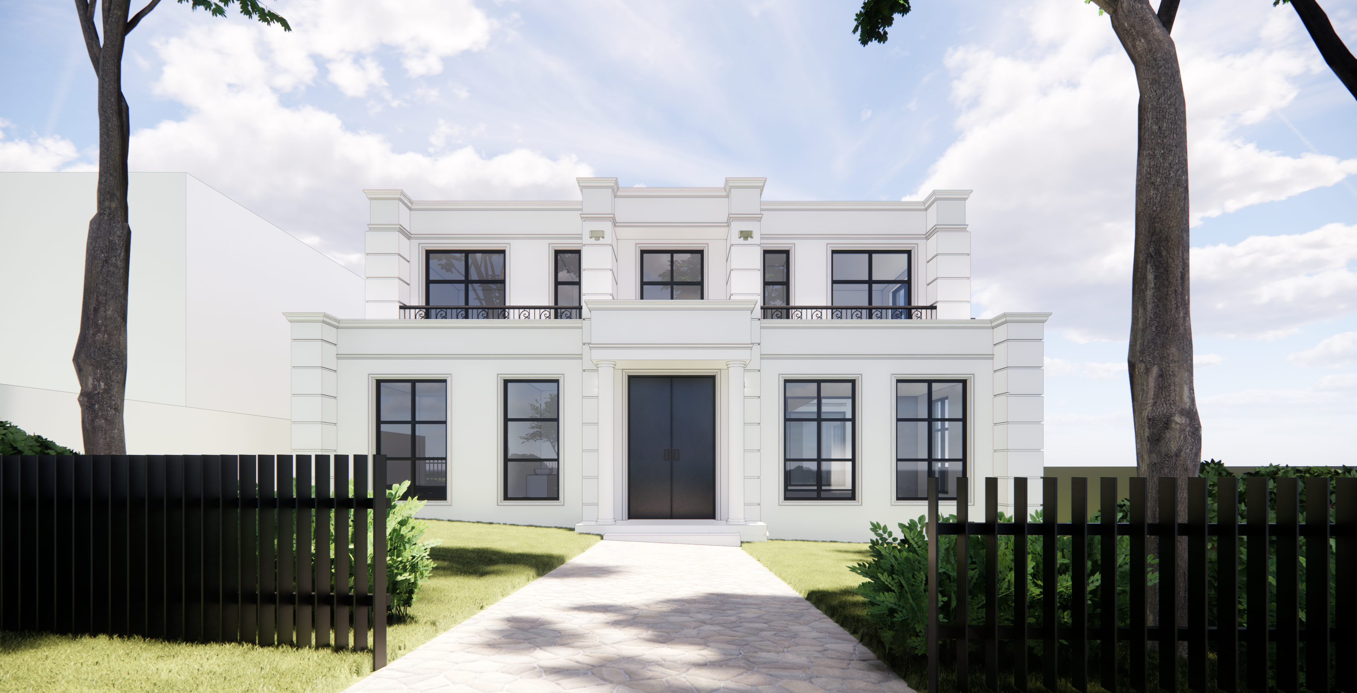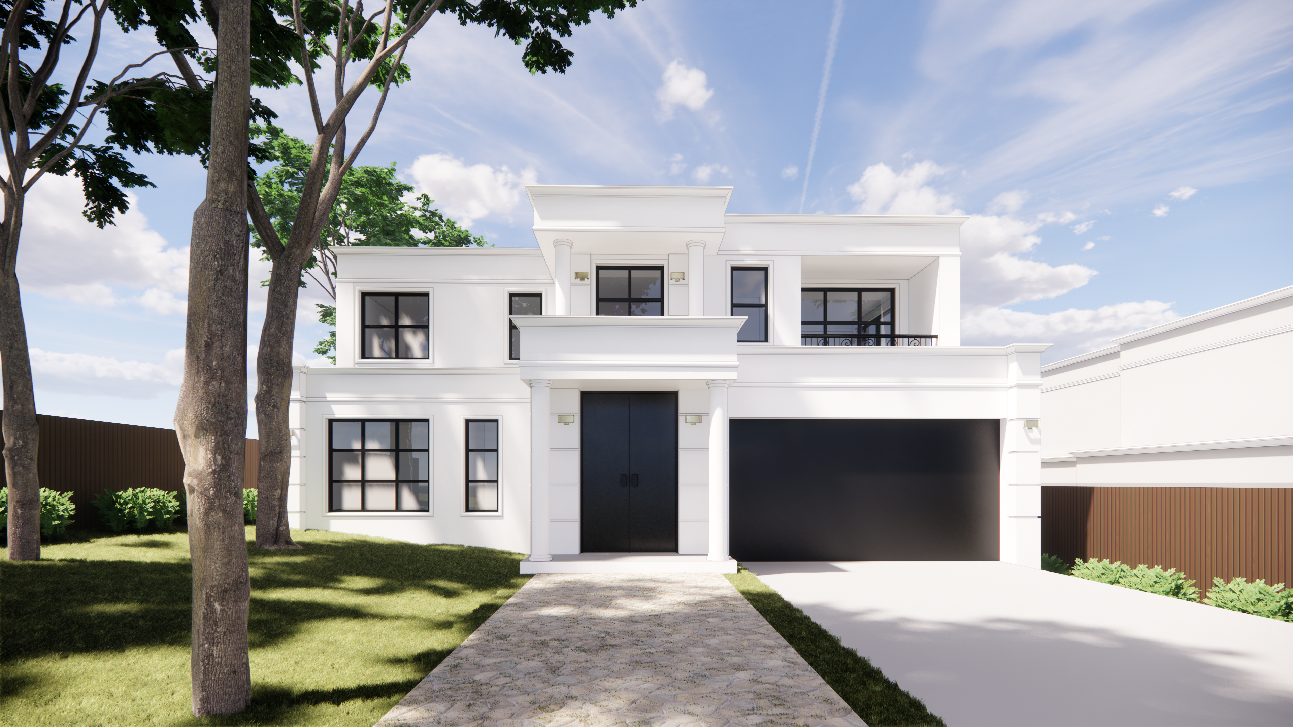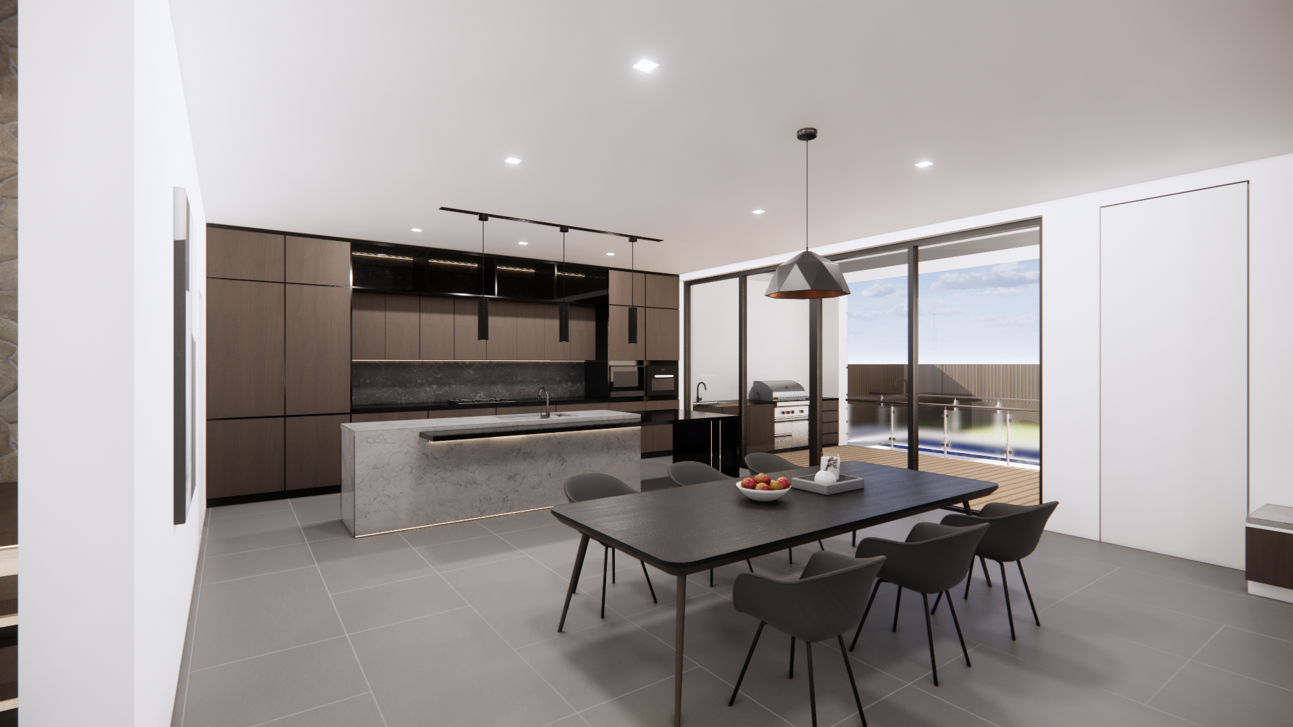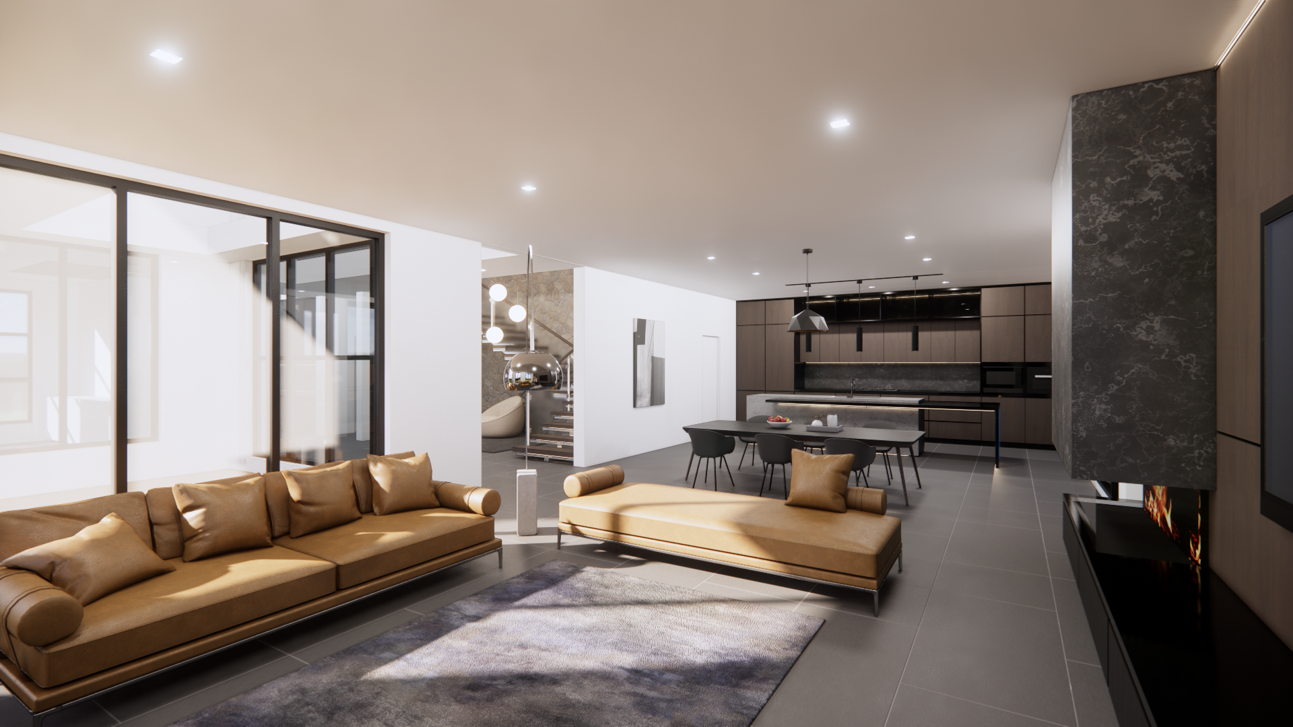Pymble Residence is located in upper North Shore. Being a generously landscape area, the design is to fully utilize the greenery look to create a great perspective without impeded by neighbouring. French provincial look, with mixture of traditional and other nature look material for dimensional infuse fully natural texture. Maximize use of glazing area (except west to avoid afternoon sun) for enjoying the natural light and keep the privacy at same time.
This project consists of the demolition of the existing dwelling and the construction of two individual residential dwellings on two separate lots, each dwelling consists of 4 bedrooms, 2 car spaces, and other function rooms over two storeys.
The two houses are completed and welcome great market success.





