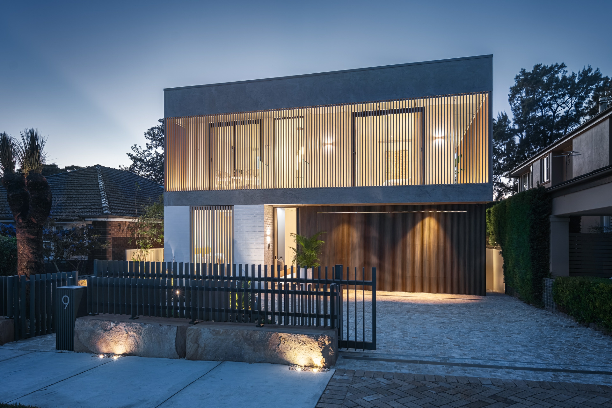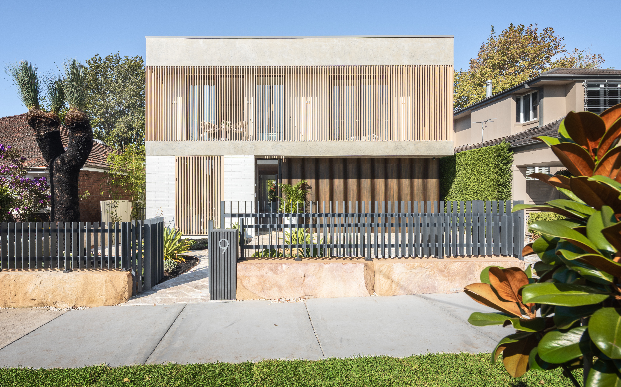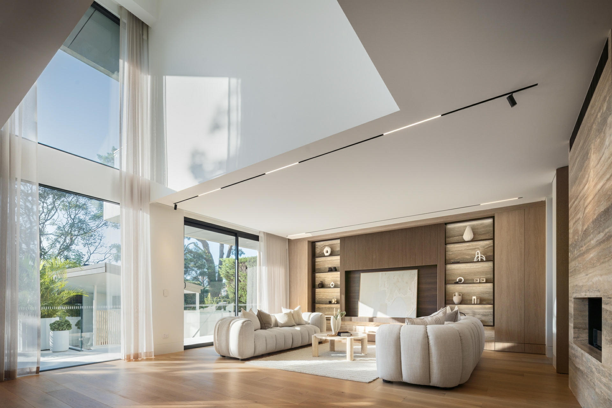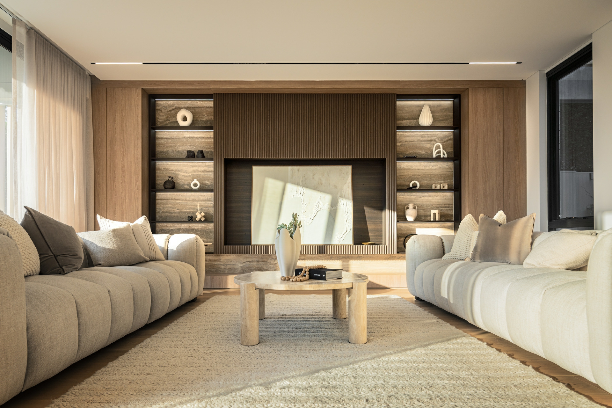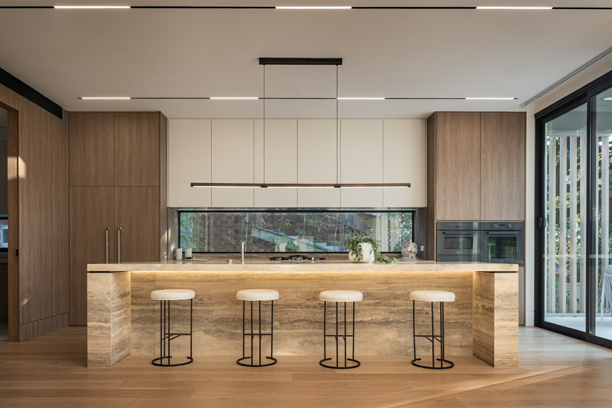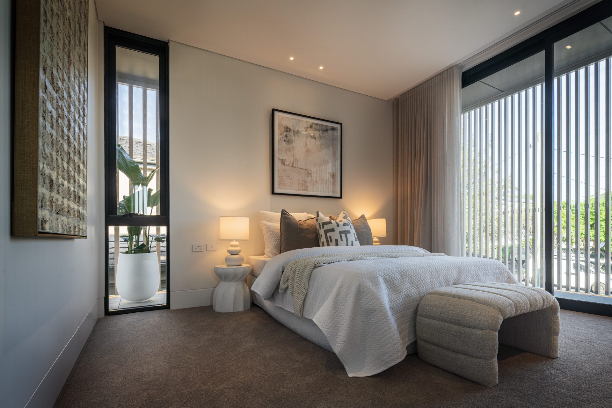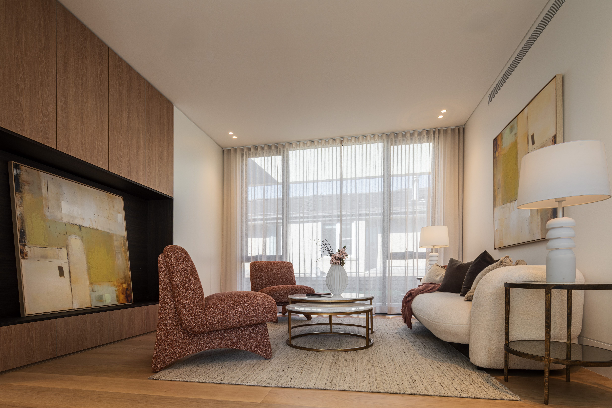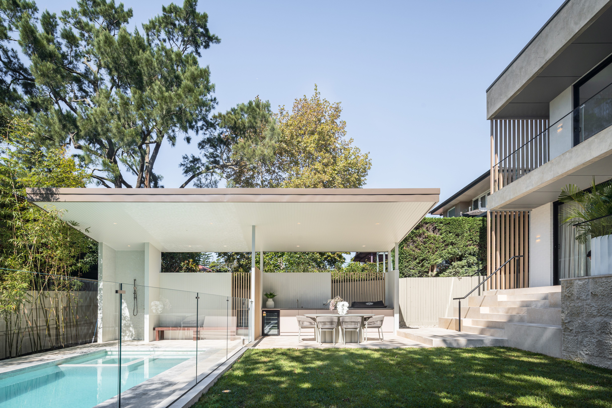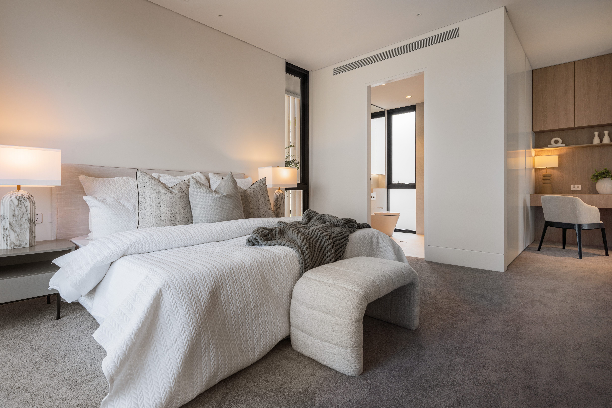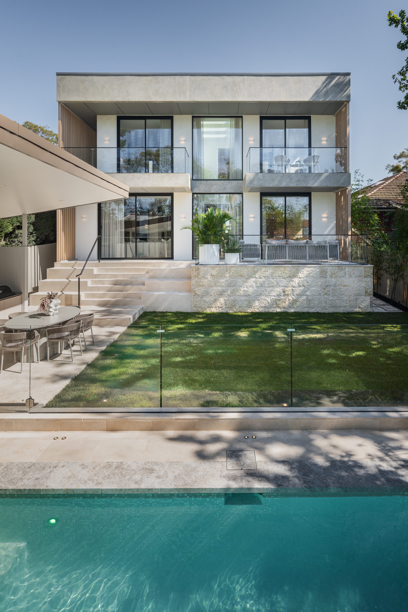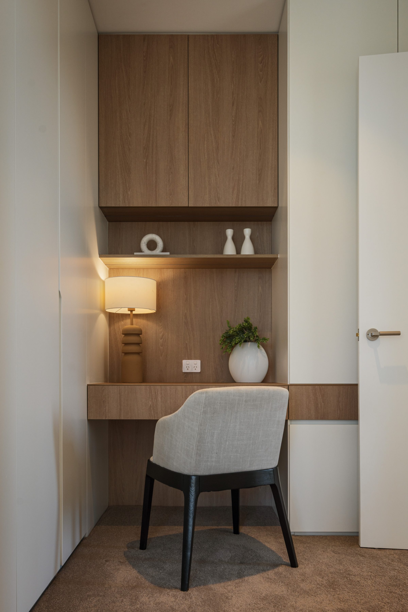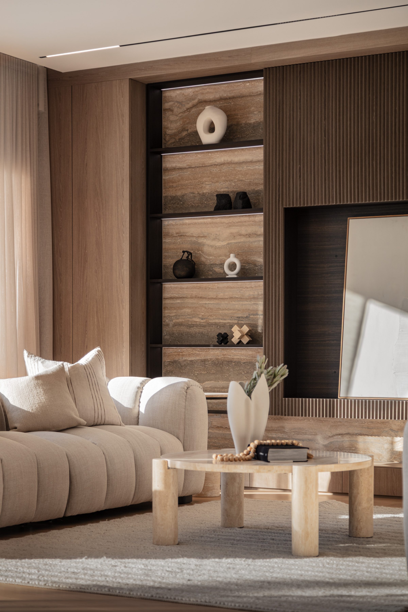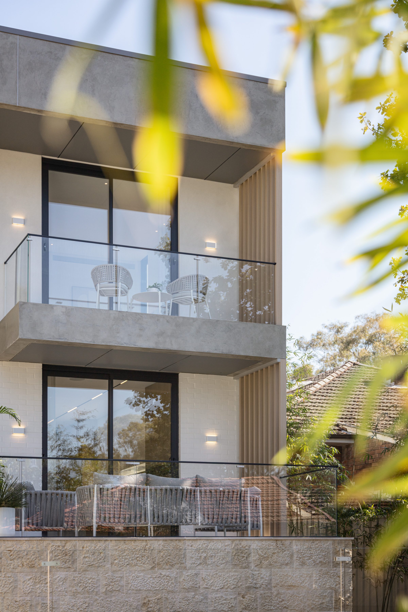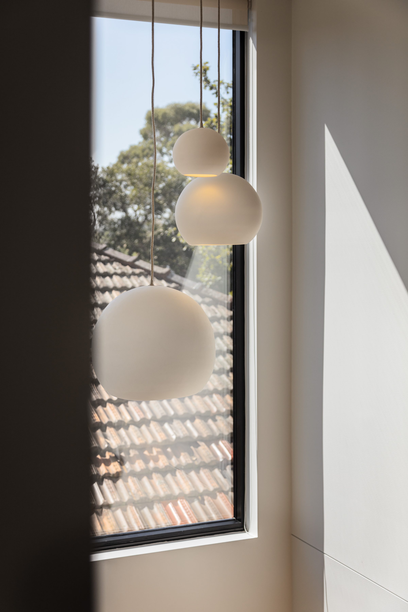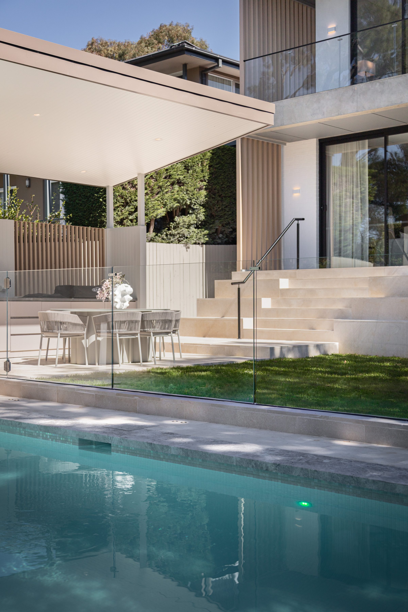The Northbridge Residence is in a sought-after Northbridge pocket, a stroll to village shops, cafes, schools and city transport. This project maximizes the utilization of the land area, resulting in the creation of an exquisite and intimate architectural space. The design philosophy behind the Northbridge residence revolves around seamlessly integrating new volumes, colours, and structures to harmonize with the prevailing community aesthetics. The exterior facade employs a subtle palette of natural wood tones, seamlessly blending with the picturesque natural surroundings of the community. Internally, the colour scheme maintains a cohesive relationship with the outdoor environment, mitigating the impact of the intense Australian sunlight and fostering an ambiance that exudes warmth and comfort. To enhance visual interest, a judicious use of a few contrasting colours is incorporated, strategically punctuating the overall design.
The proposed building contains 2 parking garage, 5 x bedrooms, 1 x multi-purpose room. Living room facing the enclosed courtyard, BBQ area and swimming pool constitutes an activity space.
Services: Development Management / Project Management / Design Management
Type: House
Location: Northbridge, Willoughby City Council
Floor Area: 395m2
Construction value: $2.5M
Status:Completed


