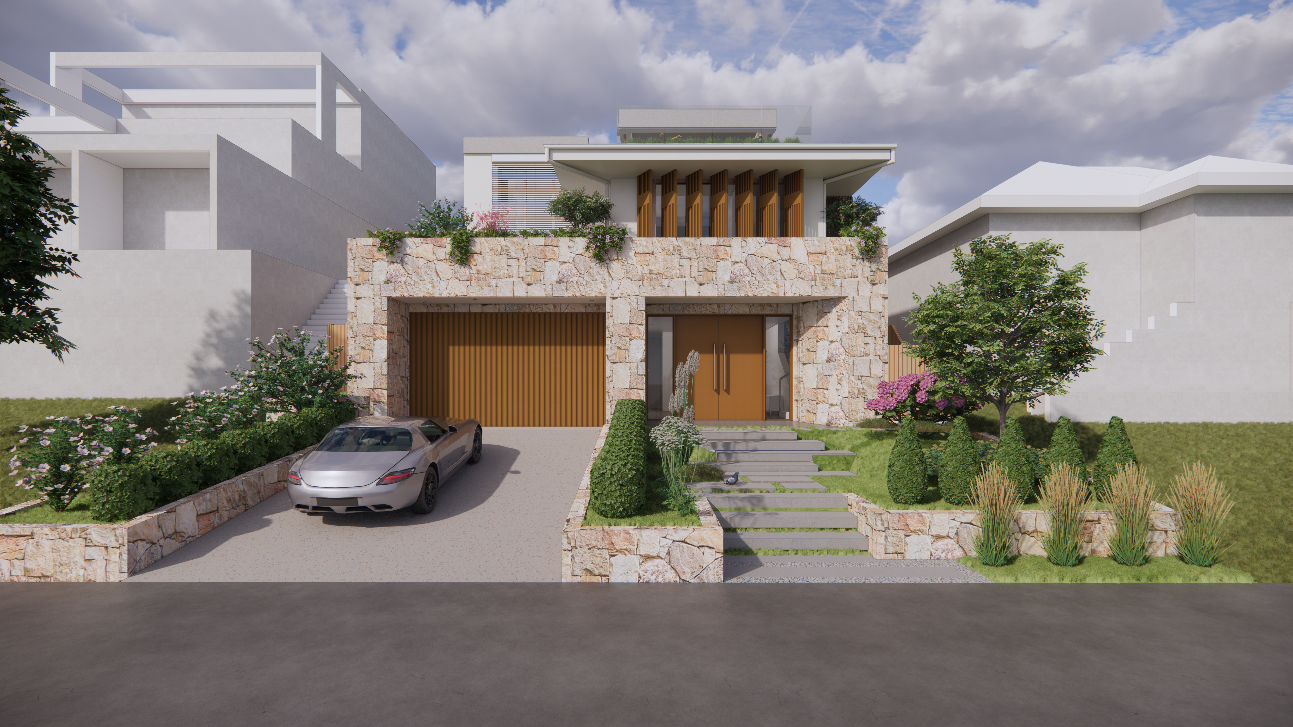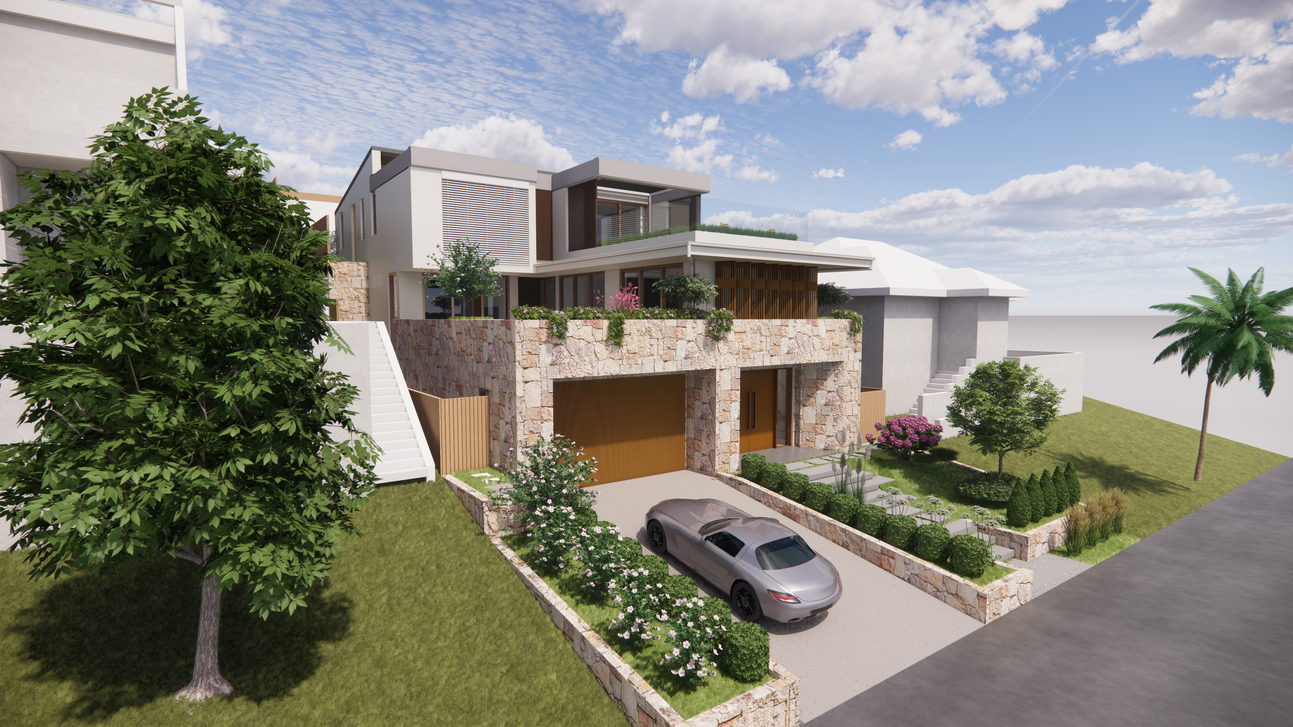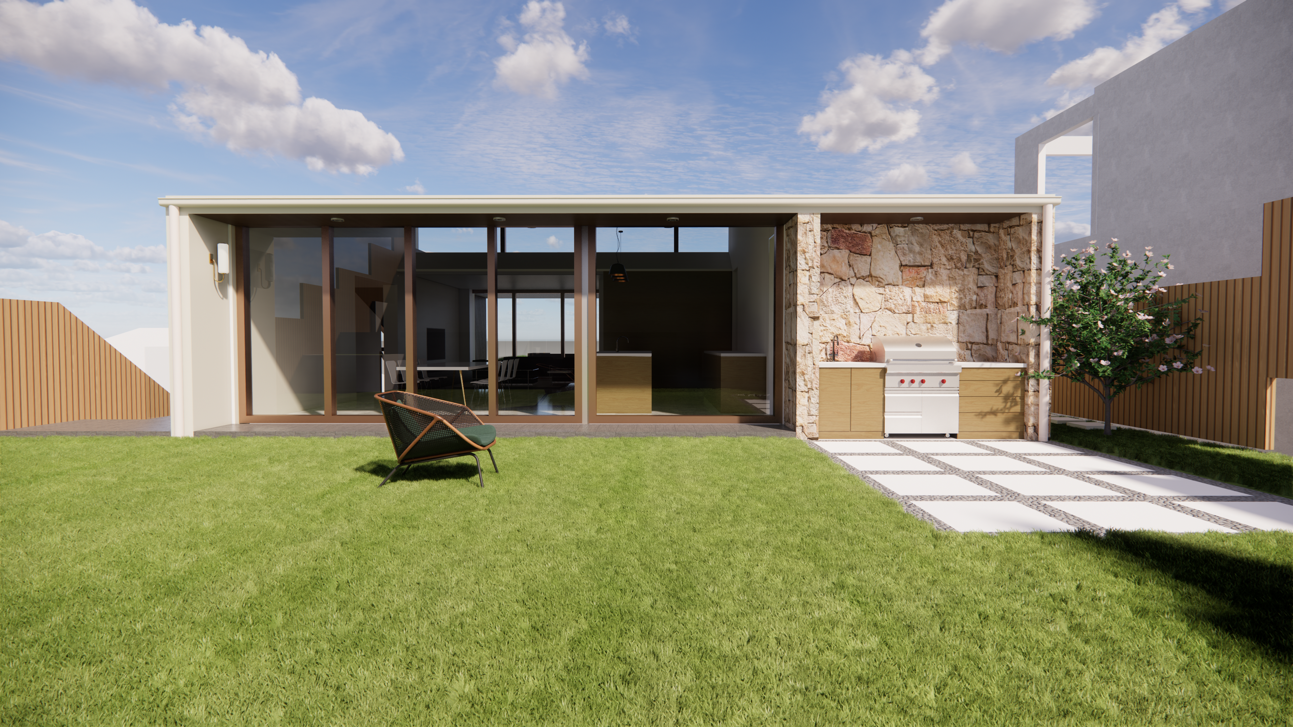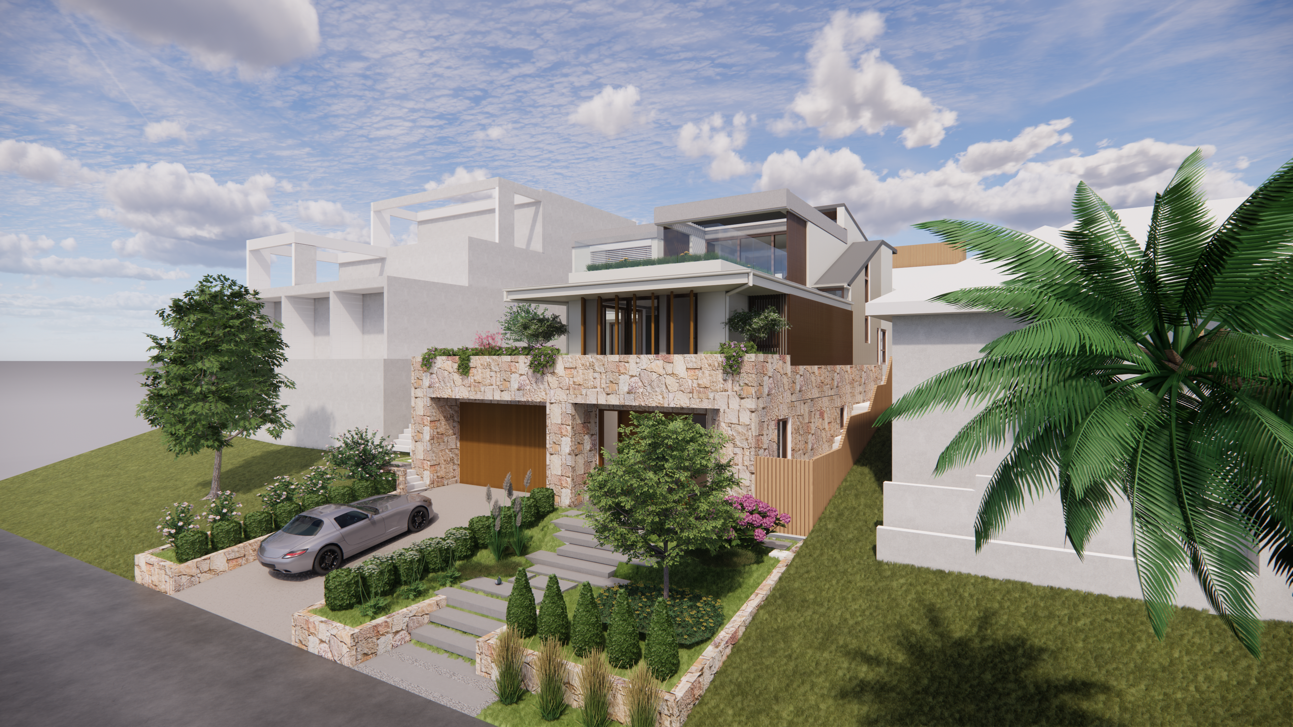This Northbridge family home enjoys a prime position on the high side of the street, offering stunning elevated district views and a desirable Northerly aspect. It’s conveniently located just a short walk away from Northbridge Baths, schools, and transportation. The exterior facade of this house combines wood and stone, giving the building a timeless yet dynamic look. We’ve utilized the maximum potential of the terrain to create more possibilities for space.
Offering potential on 670sqm this delightful sunny property has a versatile floorplan with multiple living spaces including combined dining/living, open plan kitchen/casual dining and enormous living room capturing the wide Northerly district views. 5 bedrooms plus media room, 6 bathrooms, covered BBQ courtyard plus inviting stone paved pool area and low maintenance gardens. Ample storage, air conditioning, double undercover car parking. Ideal and well presented now with architect designed.
Enhance project as the CC stage architect in this project. We work closely with our client, understand their need. We created a unique product with its own special positioning. The project is currently under construction.





