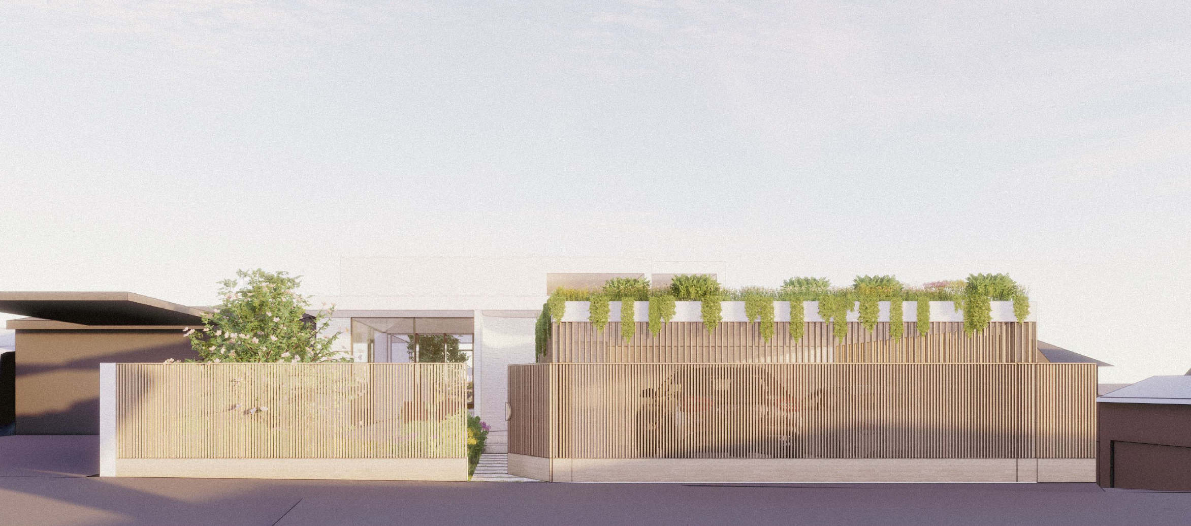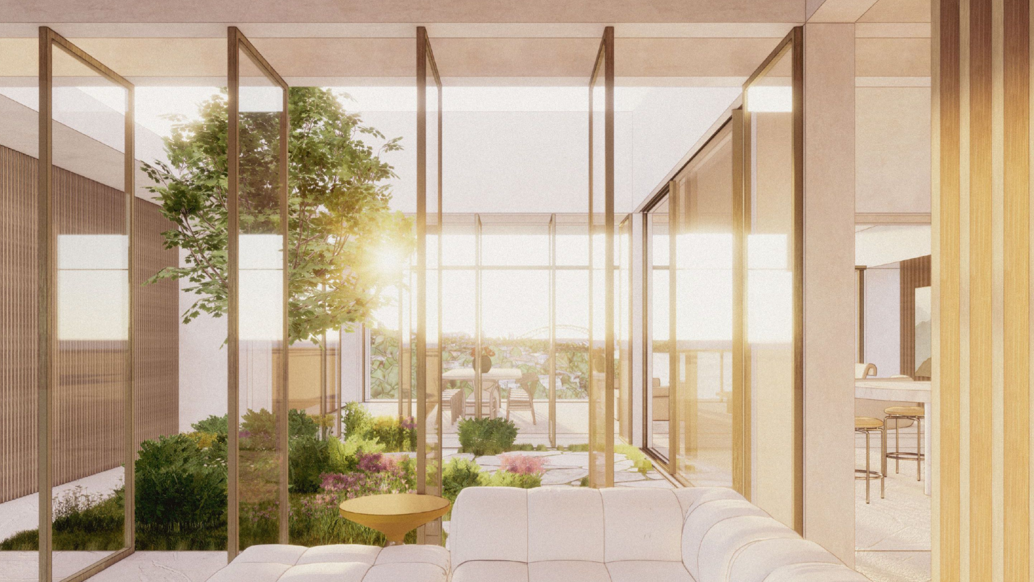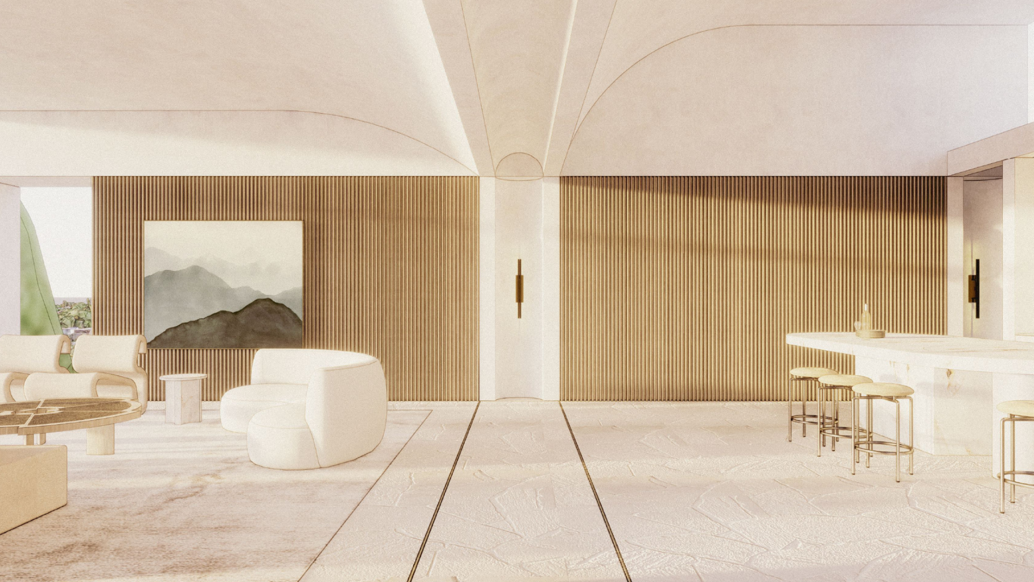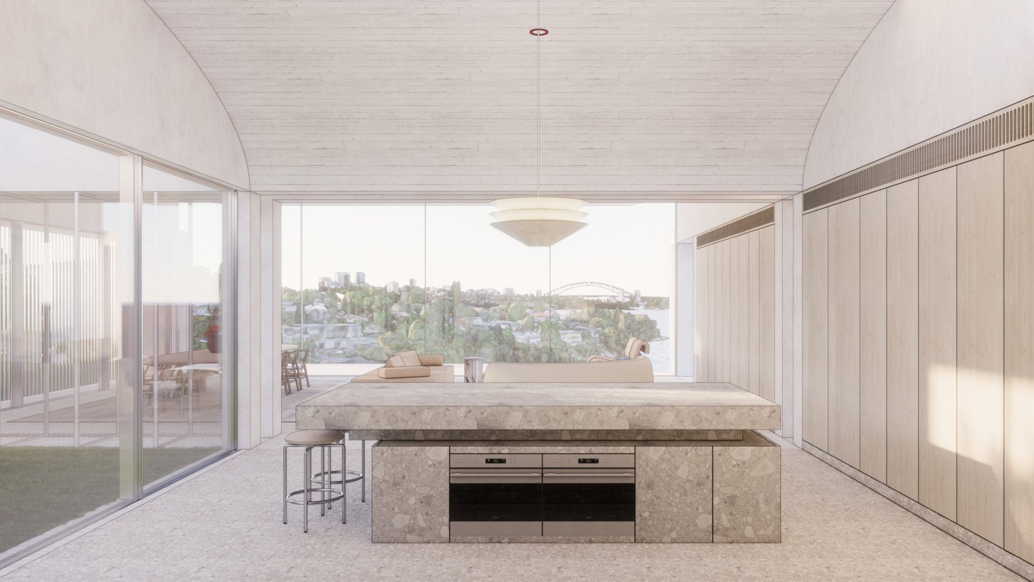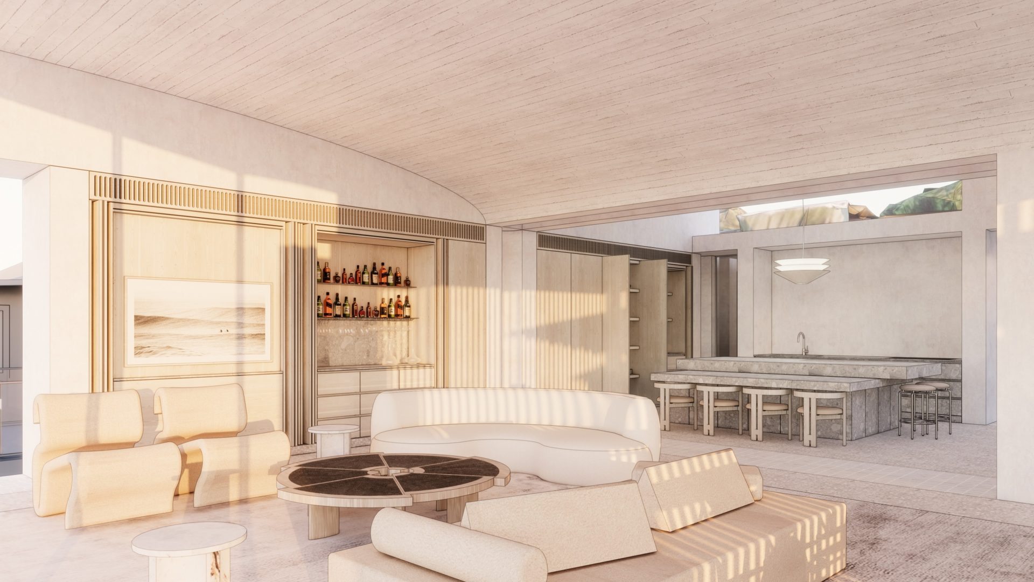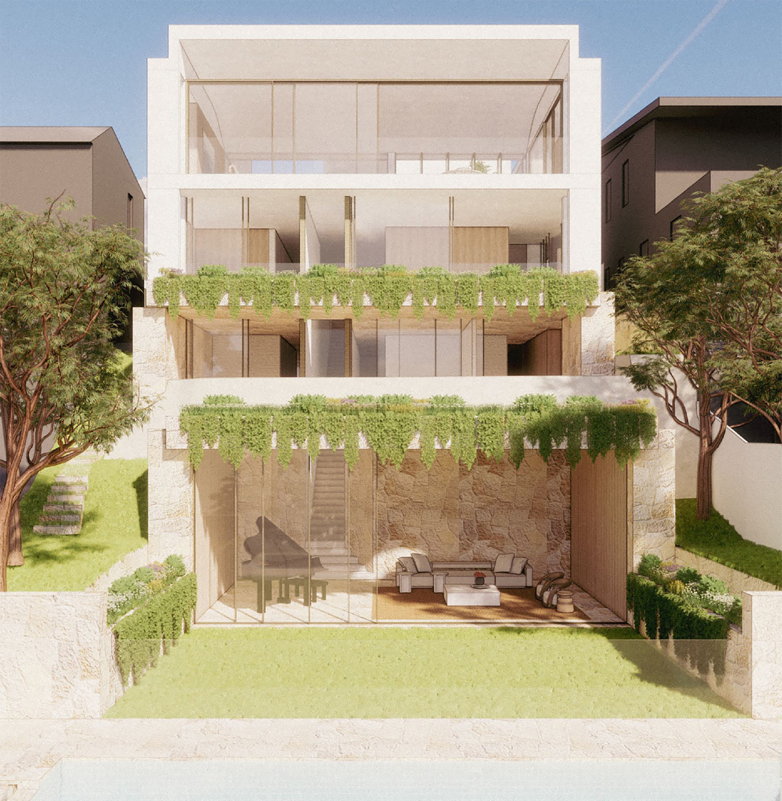The Longueville Residence is a distinguished family home located in Sydney’s prestigious harbourside suburb of Longueville, boasting uninterrupted 180-degree views over Woodford Bay. The design captures the essence of luxury and comfort, balancing visual elegance with functional efficiency.
Set across three levels, the home is oriented to maximize its panoramic vistas, with full-height floor-to-ceiling windows and generous balconies. The top-floor living spaces have been strategically positioned to take full advantage of the site’s natural topography, ensuring an uninterrupted connection with the surrounding landscape. Key to the design is the seamless transition between indoor and outdoor environments, achieved through the thoughtful integration of front, middle, and rear courtyards, which enhance solar access and natural cross-ventilation. The residence will feature four bedrooms, a basement-level double garage, multiple living and family areas, a wine cellar display, a home gym, and a swimming pool with an adjacent outdoor lounge.
With the Development Application approved by Lane Cove Council, Enhance Project is managing the Construction Certificate and project tendering. Construction is set to start at the end of 2024, with completion anticipated in early 2026. Enhance Project will continue to manage the project through to completion, acting as both project manager and construction superintendent.


