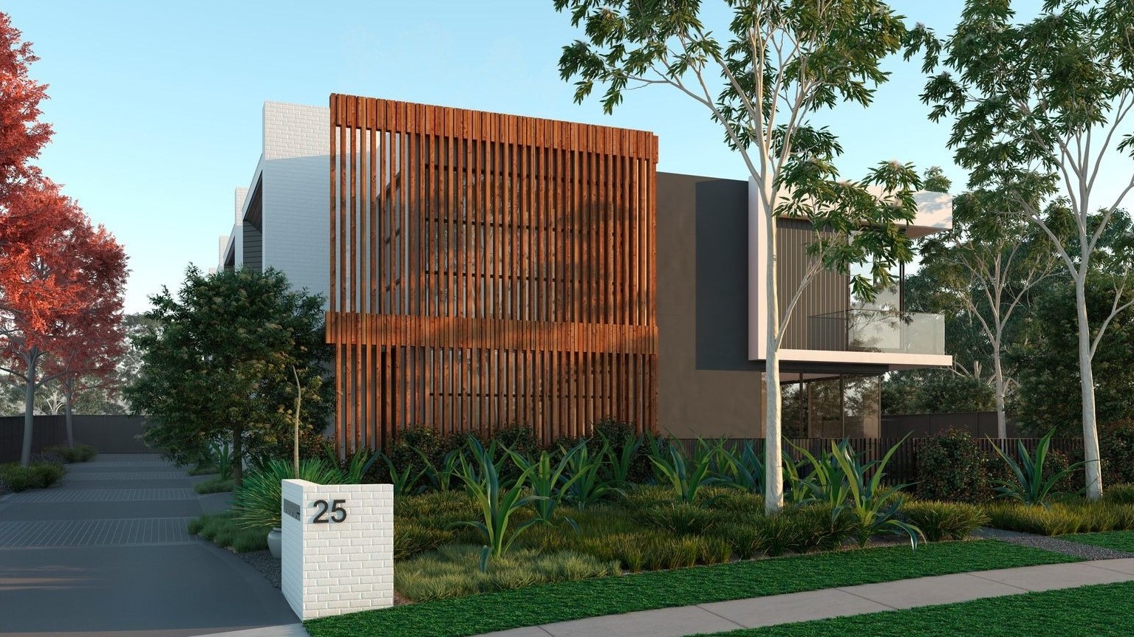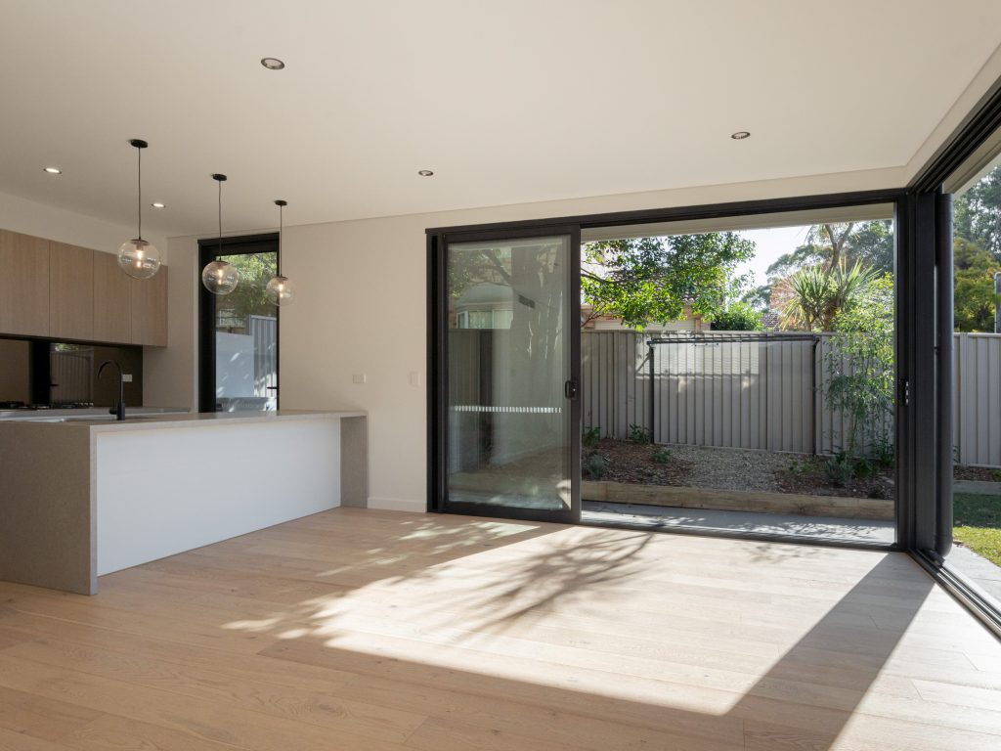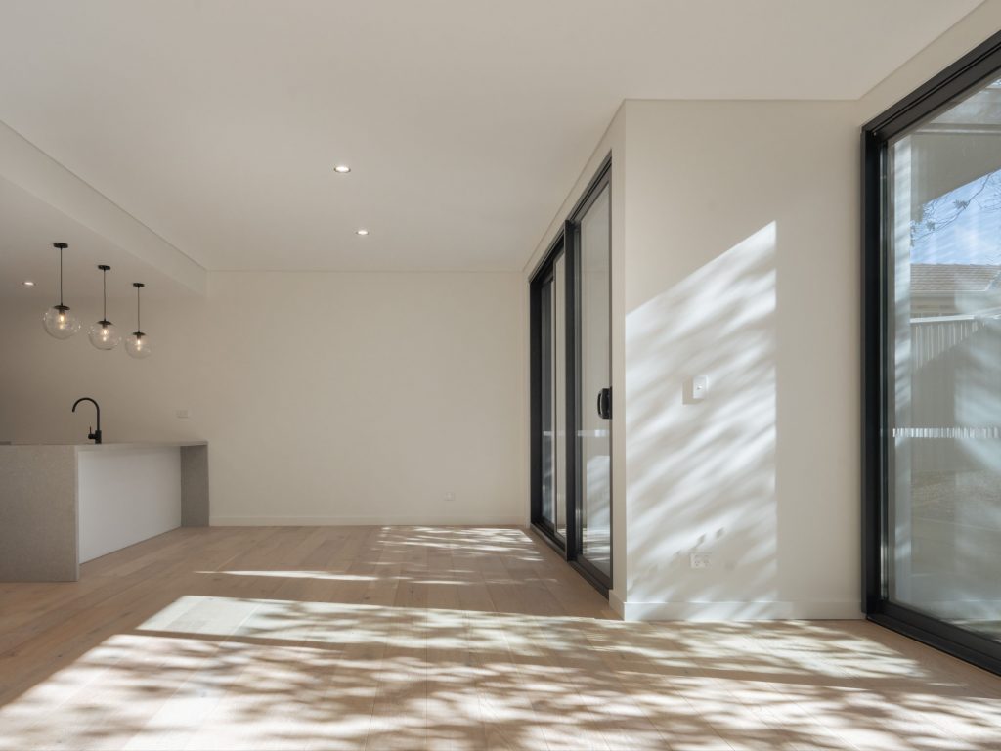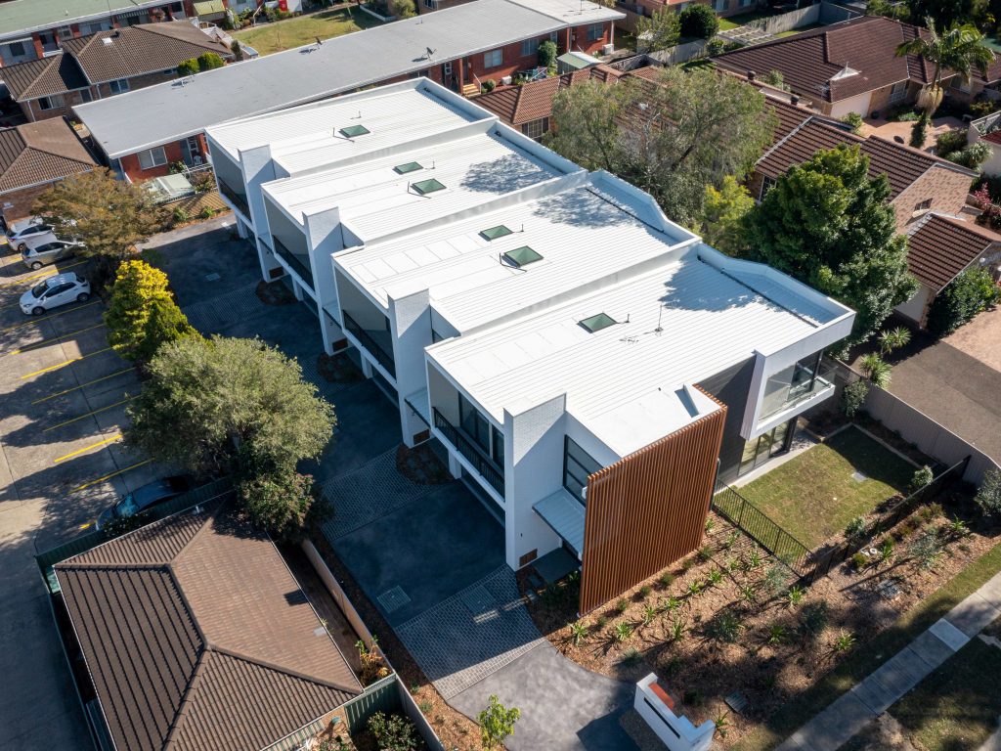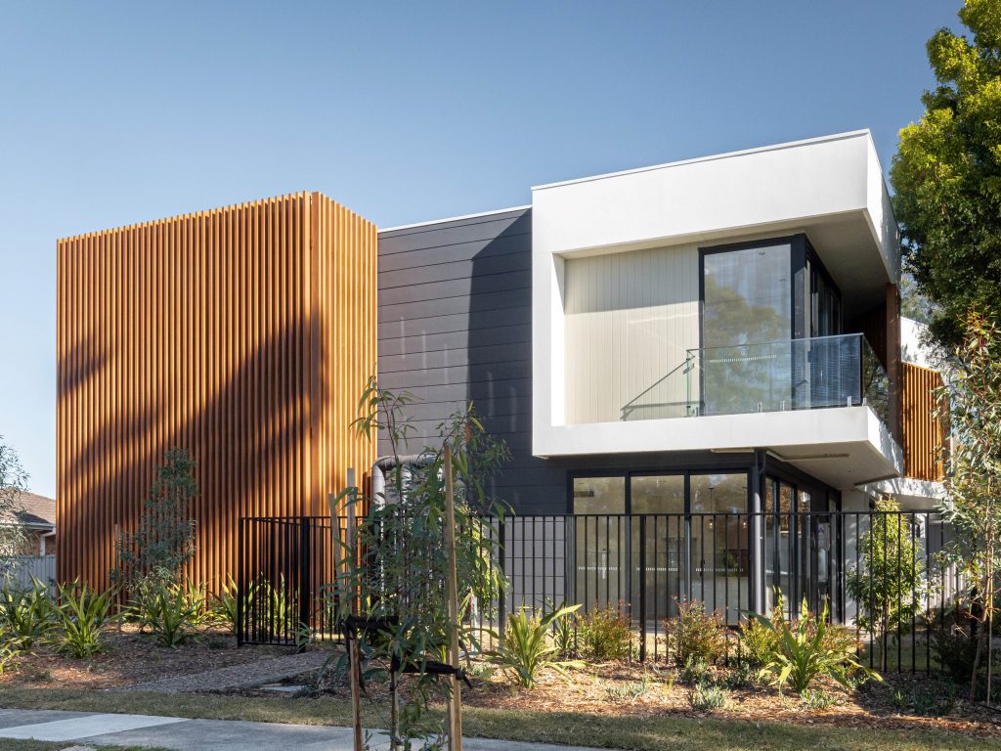The residential project is located in Sydney’s southern suburb, within walking distance to Gymea village’s vibrant atmosphere, nearby Kirrawee’s bustling town centre. The exclusive boutique development consists of 4 x two-storey townhouses that combine a mix of contemporary design, articulated façade, efficient floorplans and finished to an exceptional standard. The design responds harmoniously with its setting. Undulating grassy areas and rolling gardens are accentuated by the stream gently flowing through the landscape.
Designed by renowned local architect, Peter Couvaras, each of the two-storey townhouse offers 4 bedrooms, 3 bathrooms, double garage, north facing rear terraces and courtyards. The design maximises the northerly aspect, providing a lighting filled indoor and outdoor spaces. With full advantage taken of the available natural light and abundant surrounding landscape, and with carefully selected materials and textures as a backdrop, each living space allows the resident to personalise the generous spaces with their own sense of style.
Enhance Project successfully managed this development from initial approvals through to construction completion. As project manager, we oversaw the CC approval process and contractor selection. During construction, we acted as the superintendent, administering and supervising all on-site activities. The project was completed efficiently, achieving its objectives and meeting the highest standards of quality and professionalism.


