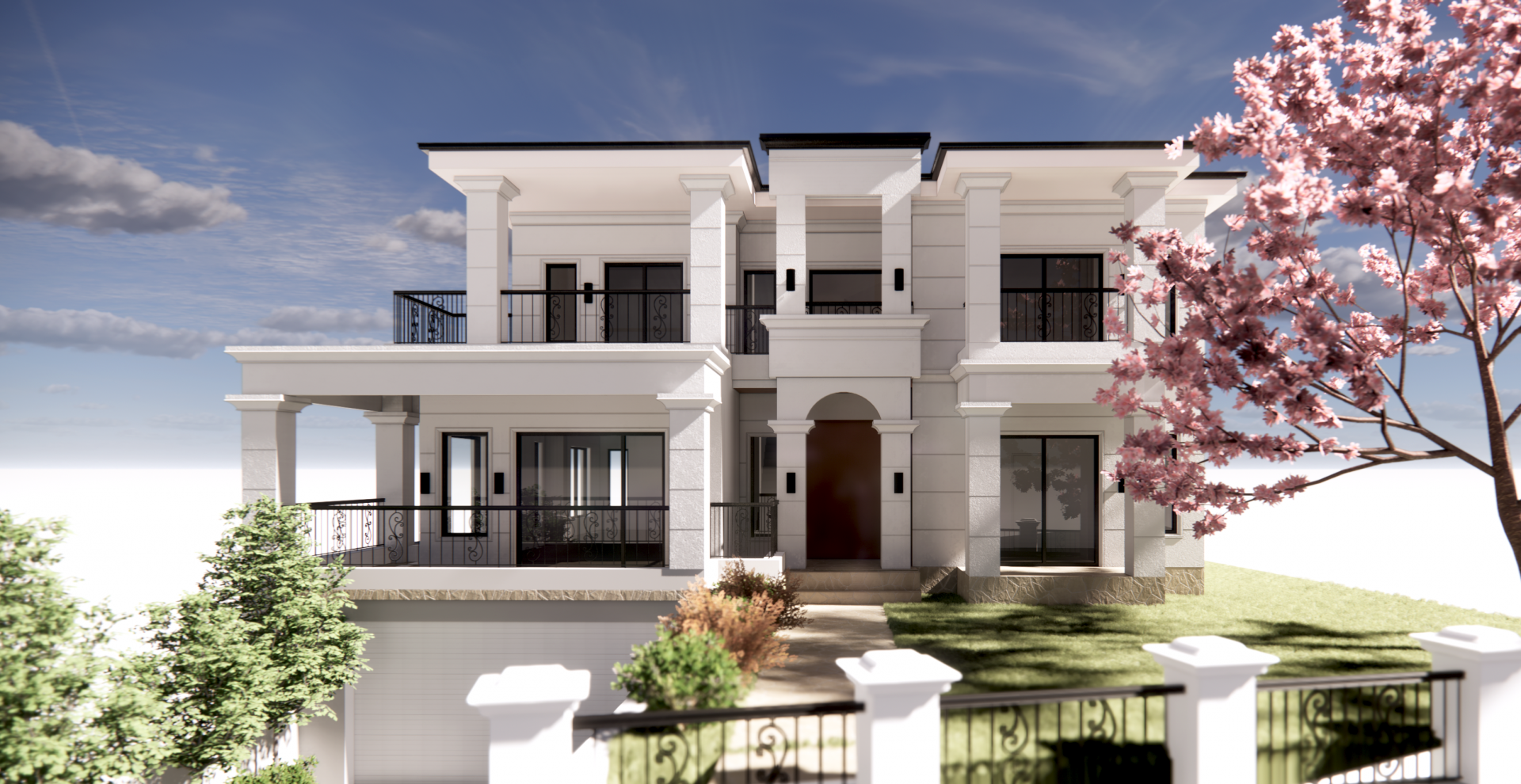Situated in a calm neighbourhood in Hurstville Grove, adjacent to a natural reserve, an exquisite house is well integrated into a pleasant environment of single and multi-family houses. The project aims to enhance the luxury of the house and brings new value into it by making minor alteration and addition to the existing front façade. By adding a roof to an existing balcony, putting few columns integrated with rendered wall reveal trim, moulding, iron balustrade and wall light, the initial plain building façade is turned to a luxury and well-balanced classical masterpiece. Brand new vigour is brought to the building and its surrounding context.
There are 7 bedrooms with 6 bathrooms including 3 with ensuite plus walk-in robe to 2 bedrooms, 4 balconies, large covered outdoor terrace with kitchenette, commercial grade windows and stacker sliding doors, ducted air con, intercom and alarm, 3 car garage with loads of storage.
Enhance Project was engaged as the design and project manager to coordinate the CDC application.


