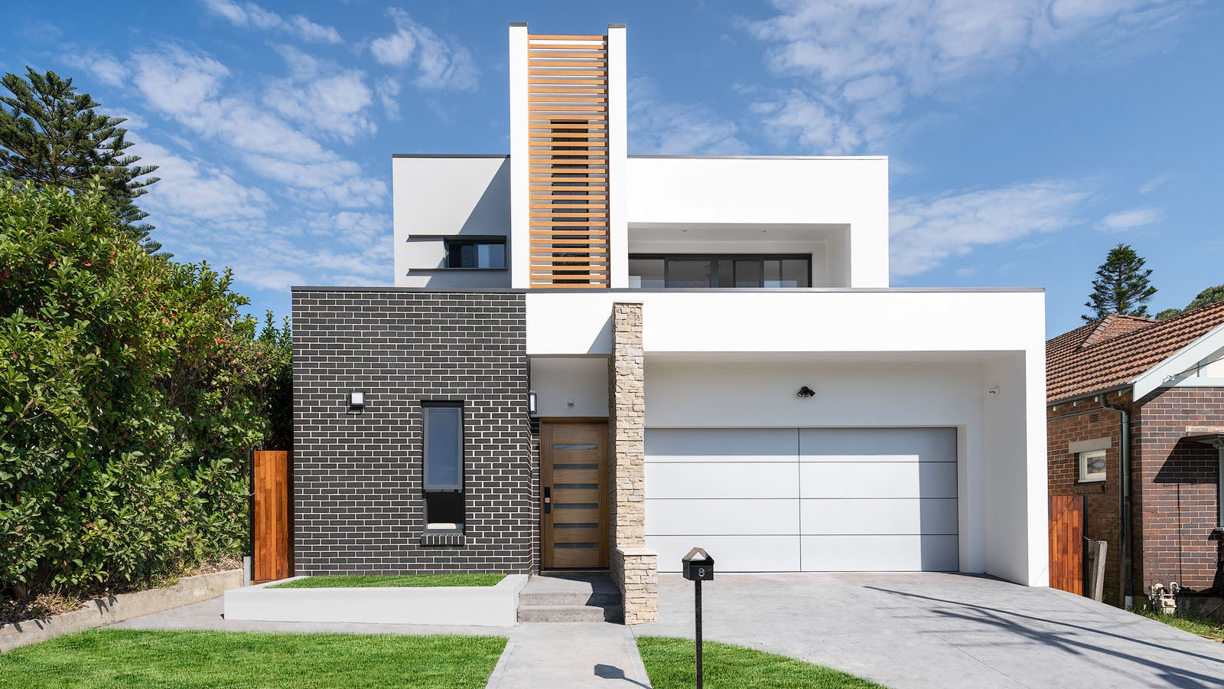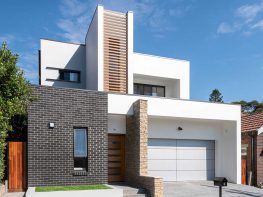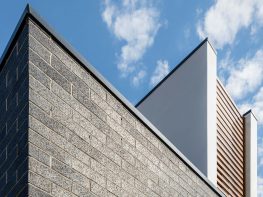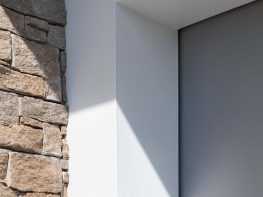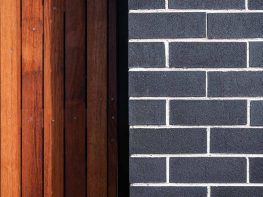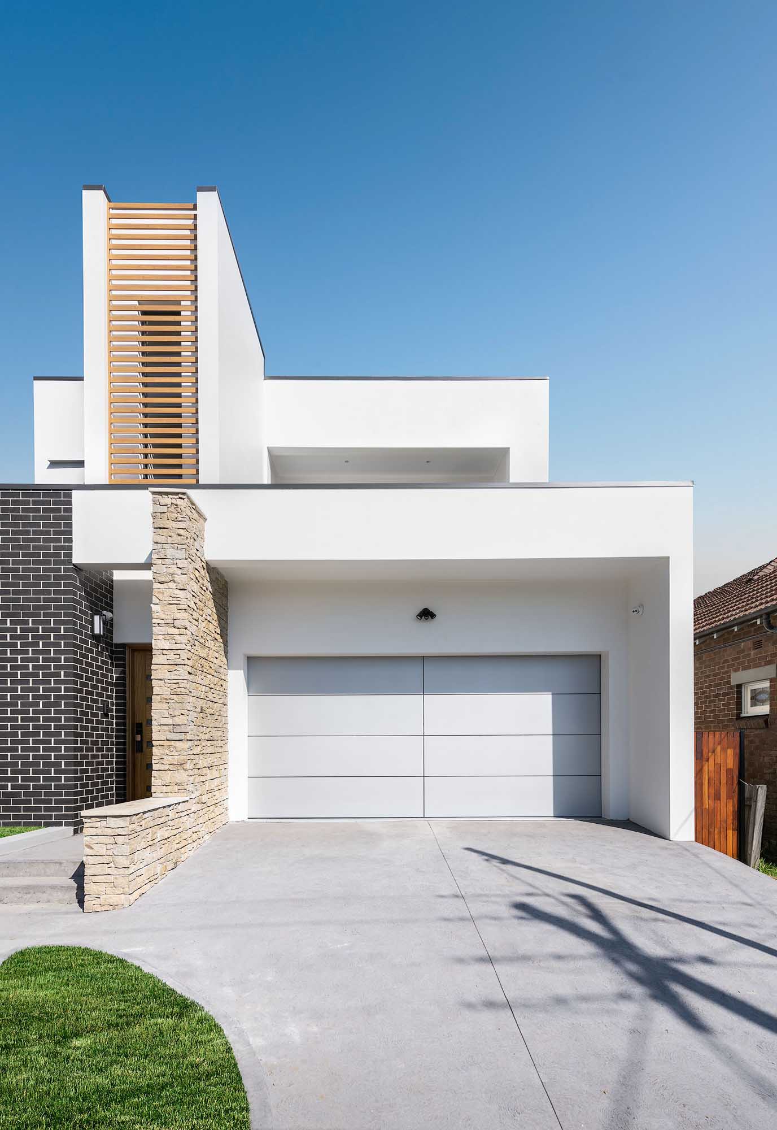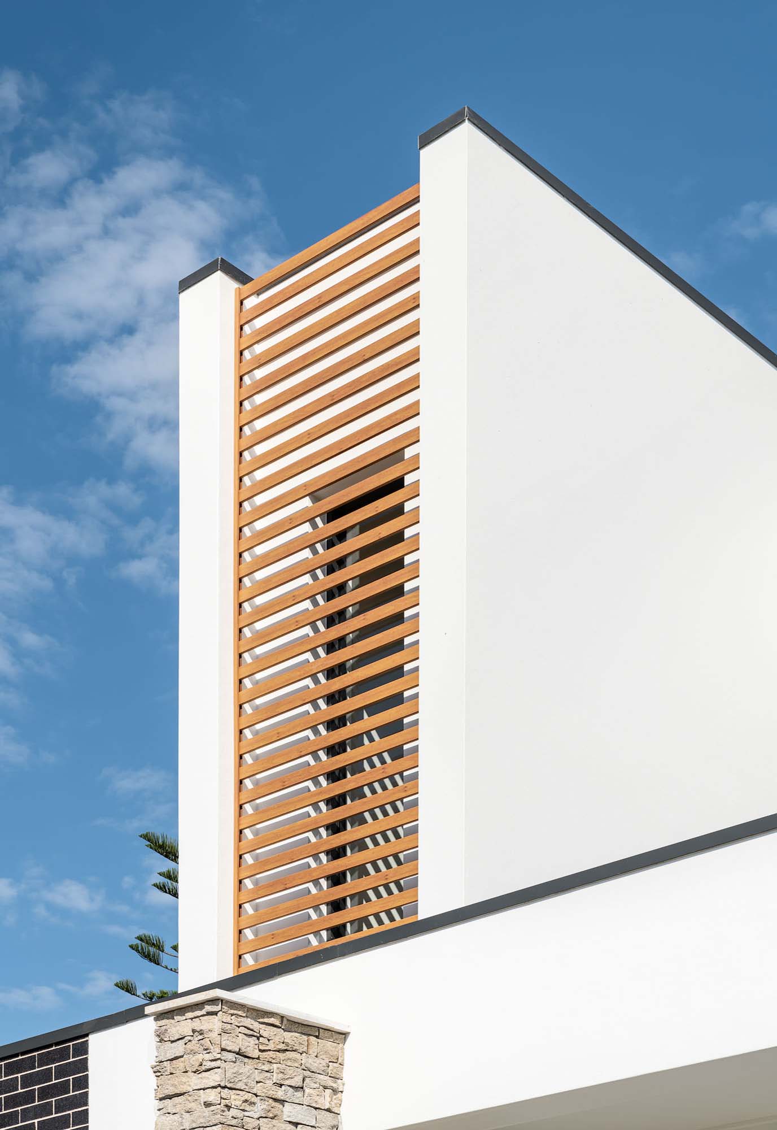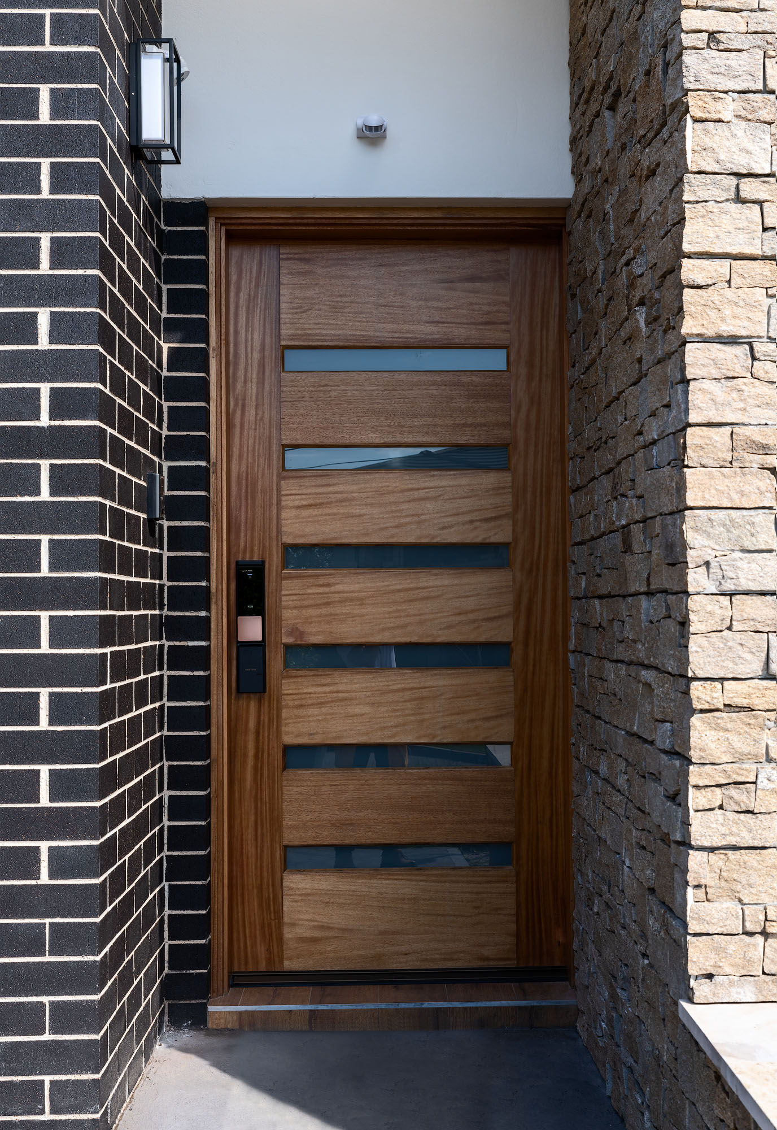Our client wanted to build their dream family home in a quiet neighbourhood of Willoughby and approached Enhance Project make this dream a reality.
In considering the client’s need, the design placed a guest bedroom and bathroom on the ground floor for the seniors in the family. The ground floor is also designed to be level for ease of access and living. A full high glass window was erected around the piano area at centre of the house. A void in this area and the north-facing window allows optimised natural light, creating a pleasant living space with a sense of luxury.
The challenge of this project was to achieve the architectural design brief and to manage the total construction cost in a range allowable by the client’s borrowing capacity. Enhance achieved the two goals by liaising with the builder from the design stage.


