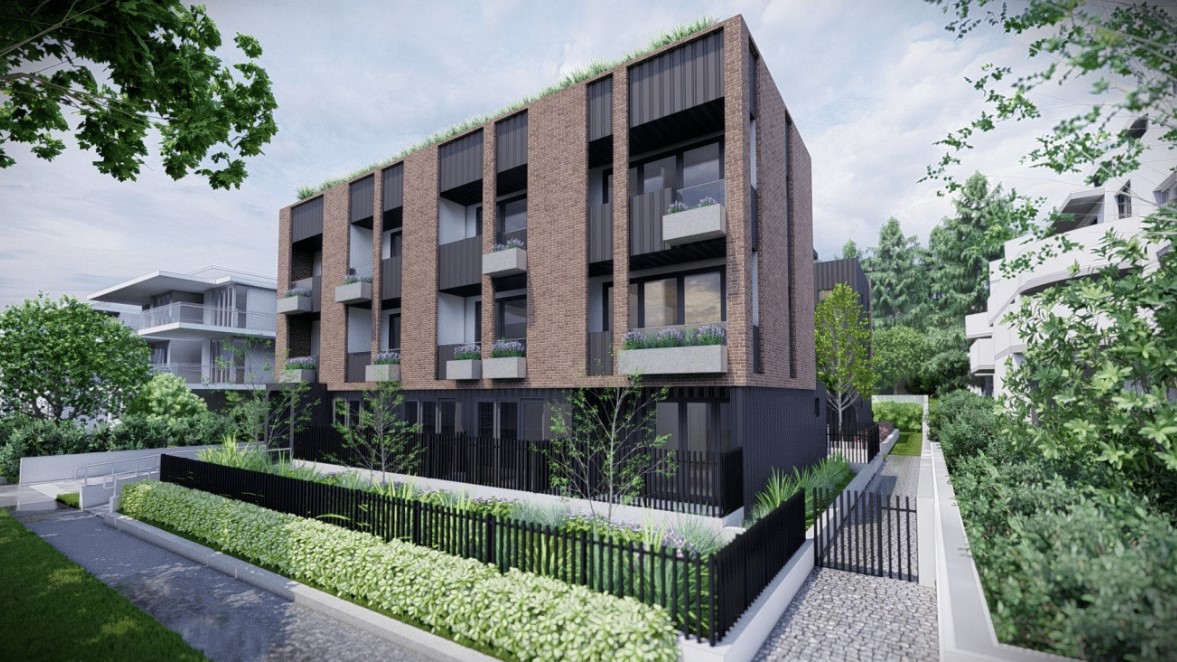Conveniently located near the Sydney Market, the proposed boarding house features 50 short-to-medium-term accommodation units, a manager’s residence, basement parking, a communal laundry, and a rooftop common outdoor area.
The design emphasizes creating a comfortable living environment for tenants while fostering a connection to nature. In addition to landscaped areas surrounding the building at ground level, the rooftop offers an inviting outdoor space equipped with seating, barbecue facilities, and an enclosed area for dining and relaxation.
Enhance Project was engaged to provide comprehensive development and project management services. This included identifying site issues, acquiring a neighboring property, coordinating with rear neighbors on easement arrangements, and managing the consultant team to deliver the DA design. Uniquely, Enhance Project secured DA approval through council, a notable achievement given that many boarding house projects are typically approved via the Land and Environment Court.


