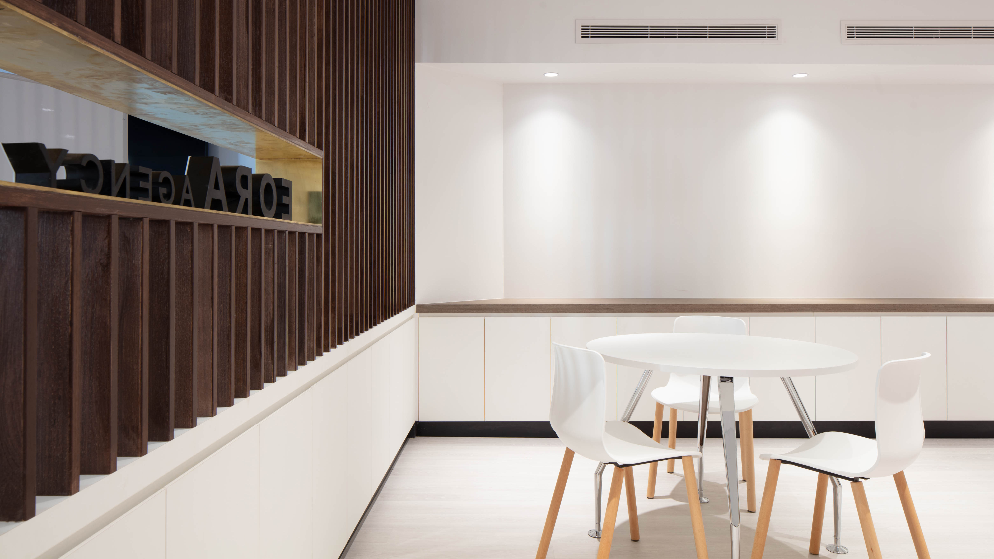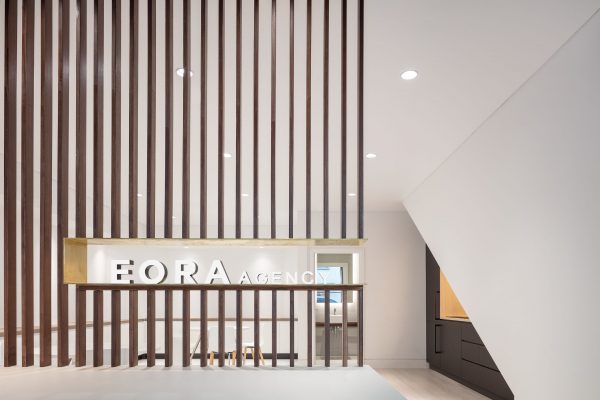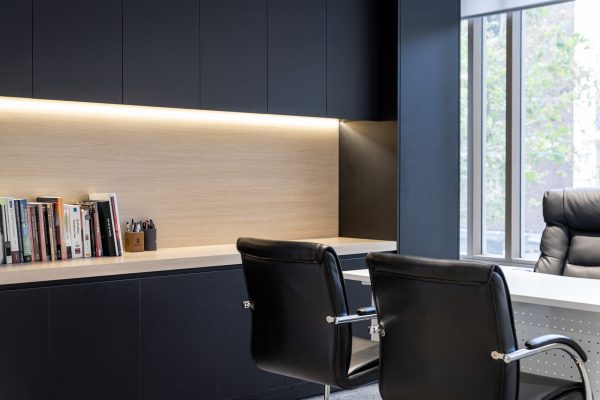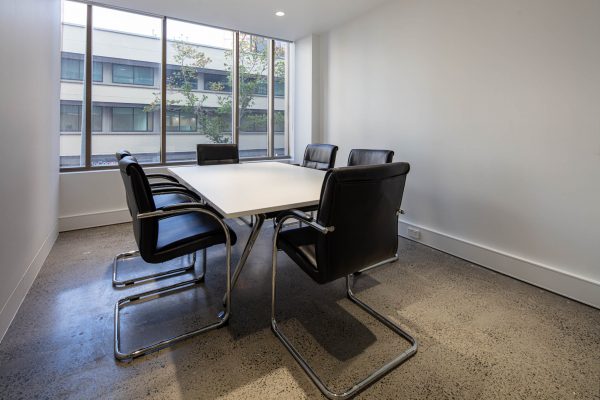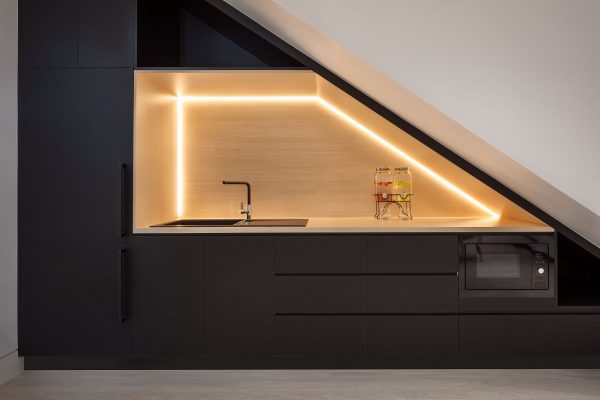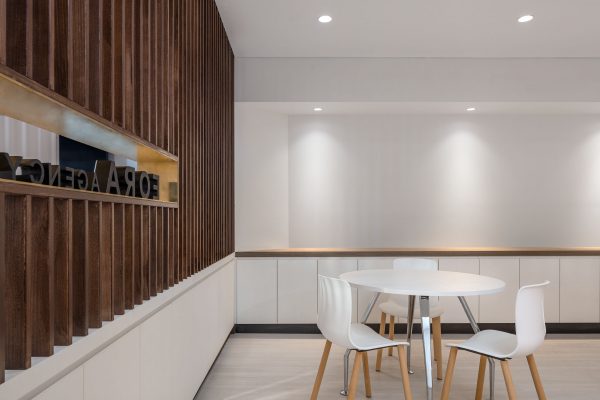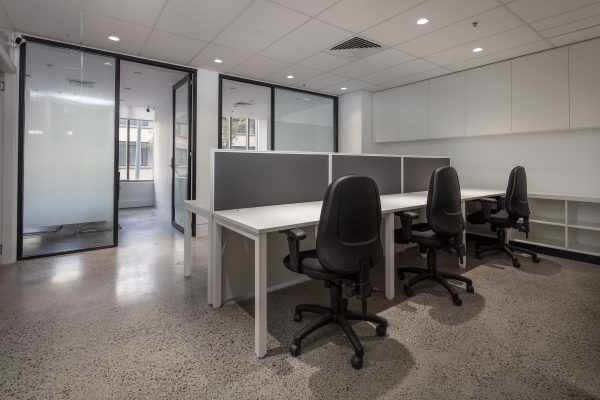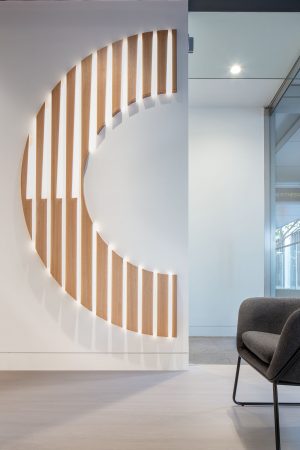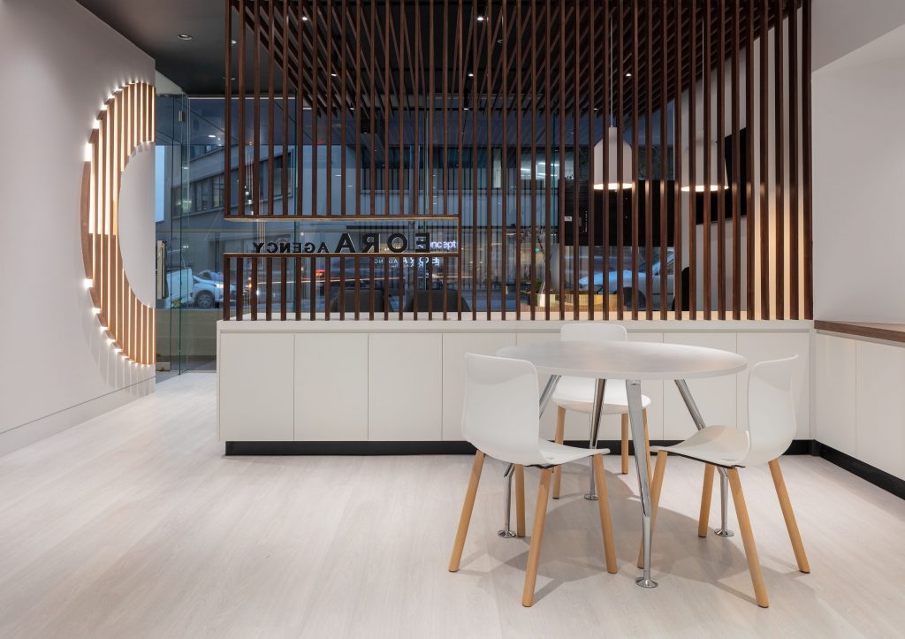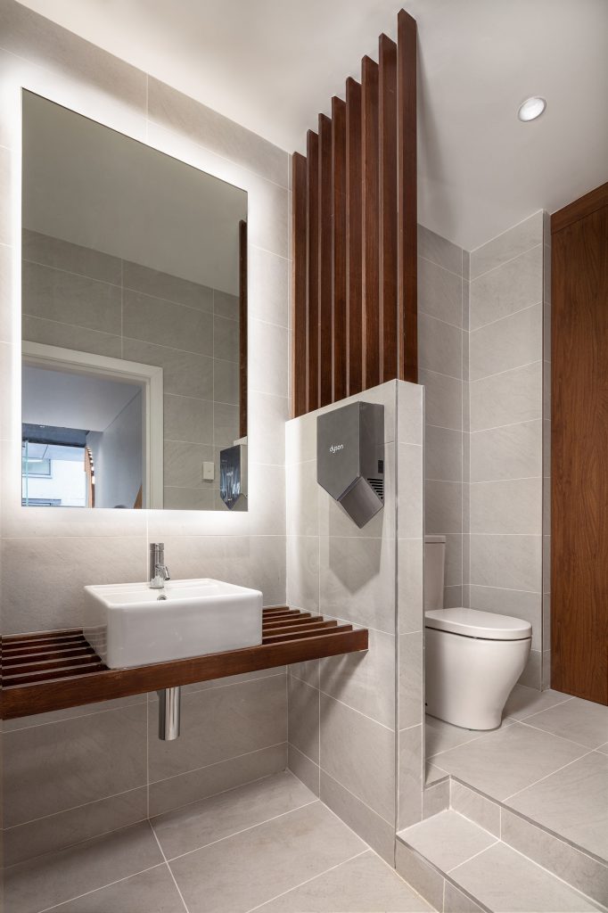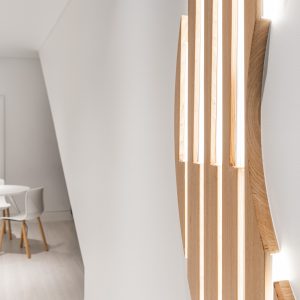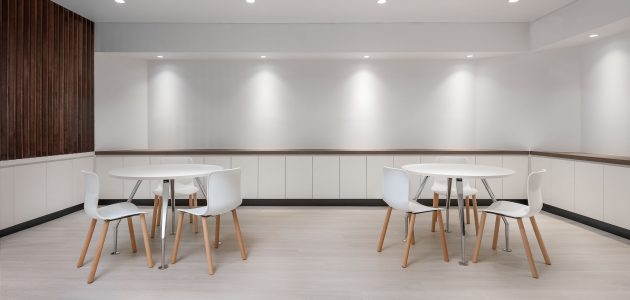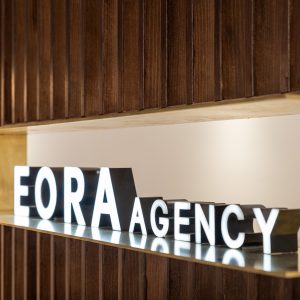Enhance was appointed by Eora Agency to design and manage the construction of their exclusive headquarters in St Leonards, North Sydney. We liaised with the client and building manager to finalise the interior design requirements and obtained strata approval in a timely manner. We then managed the tendering process to decide on a suitable contractor, and supervised the fit-out construction (as superintendent) to its completion.
The proposed interior design was to convert an existing two-level retail shop (which had been used as a BBQ showroom) to Eora Agency’s headquarters with reception, waiting room and project display area on the ground level with street frontage. An open plan office area, meeting room and director’s office occupied the top level. The design not only provides flexibility in terms of functional working arrangements, but allows for an open plan layout to exude a sense of space.
Enhance also took graphic concepts from the Eora Agency’s VI design, blended and transformed them into interior design elements. Eora is the aboriginal name of the area surrounding St Leonards, therefore natural materials like timber slats were used to construct the screen wall, reception ceiling and feature wall (with the illuminated company logo). The final project became the carrier of the company’s brand design; it deepened and extended the brand connotation, and is now an important part of the company’s brand management.


