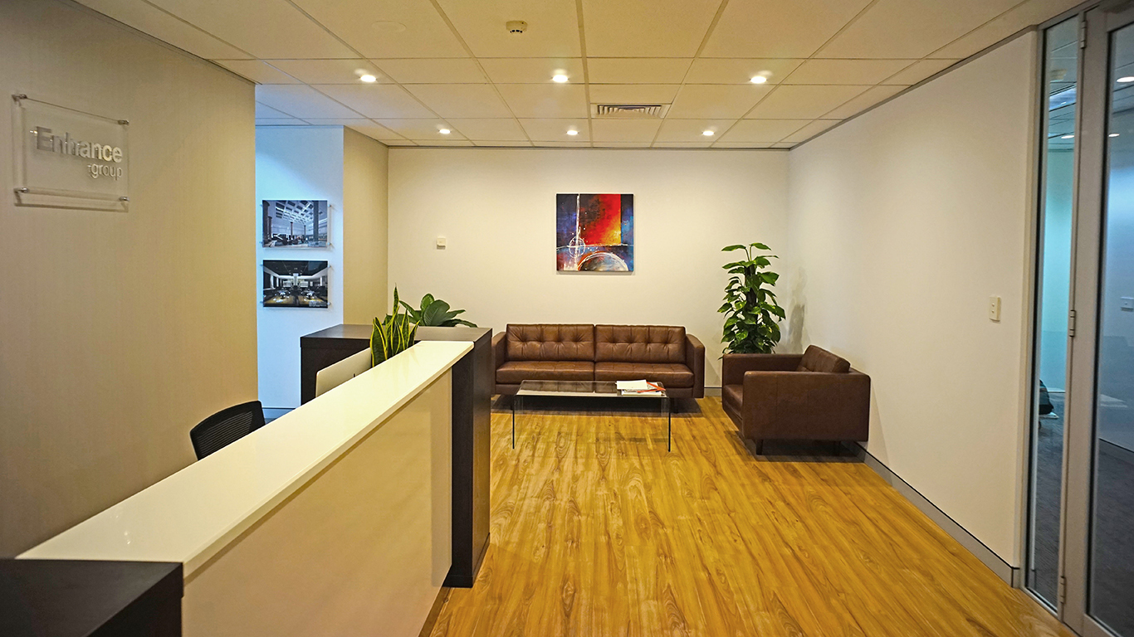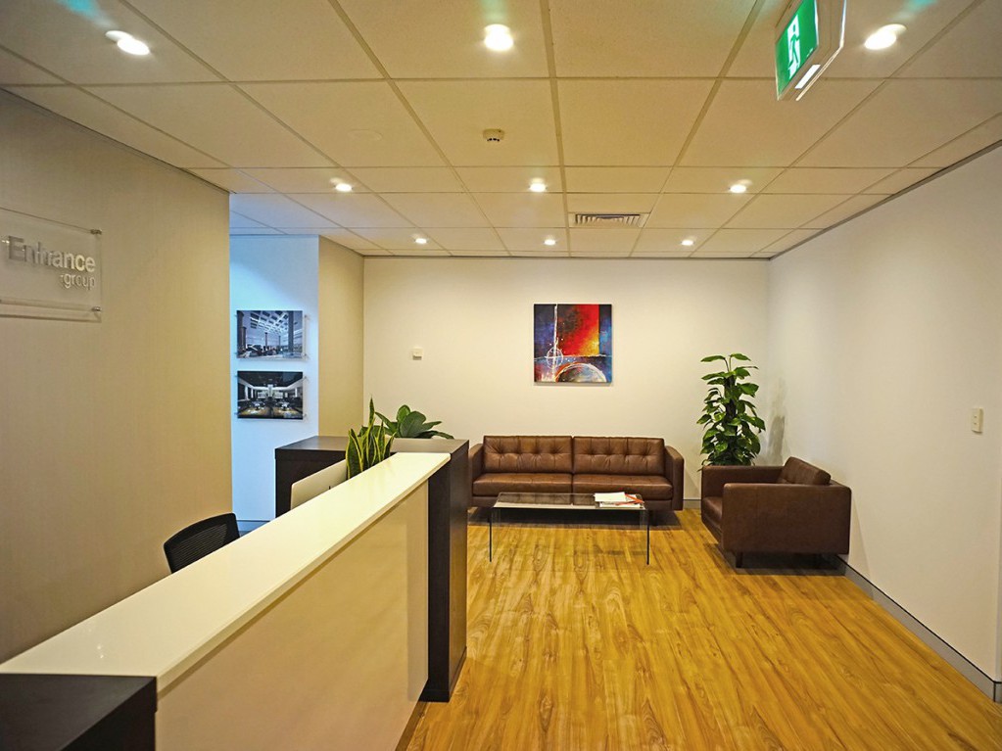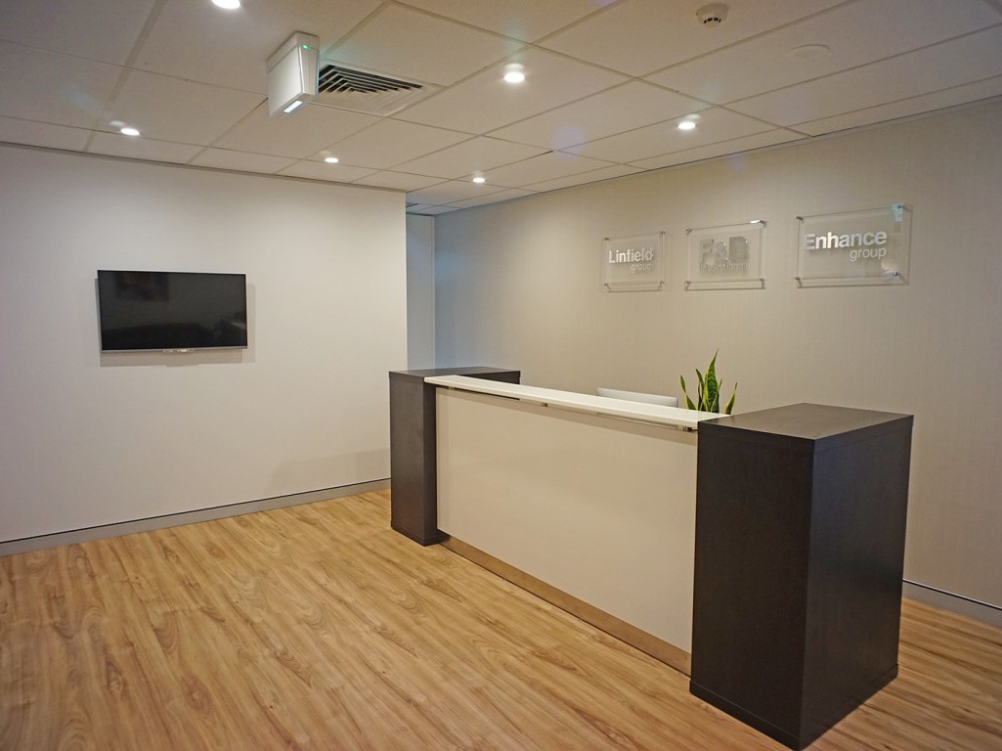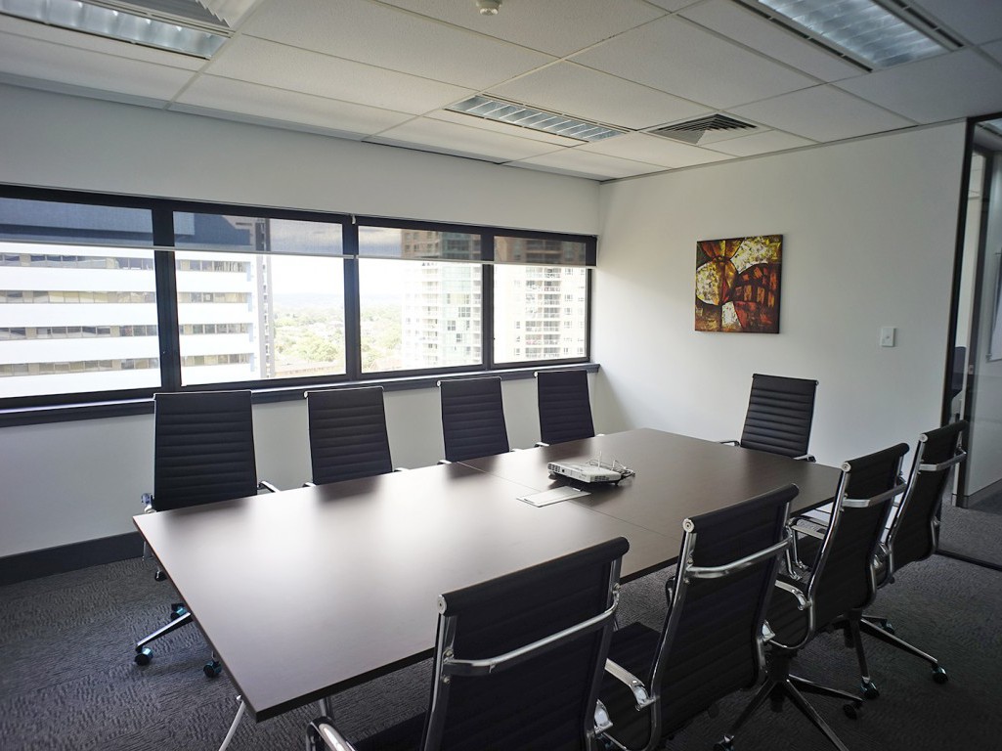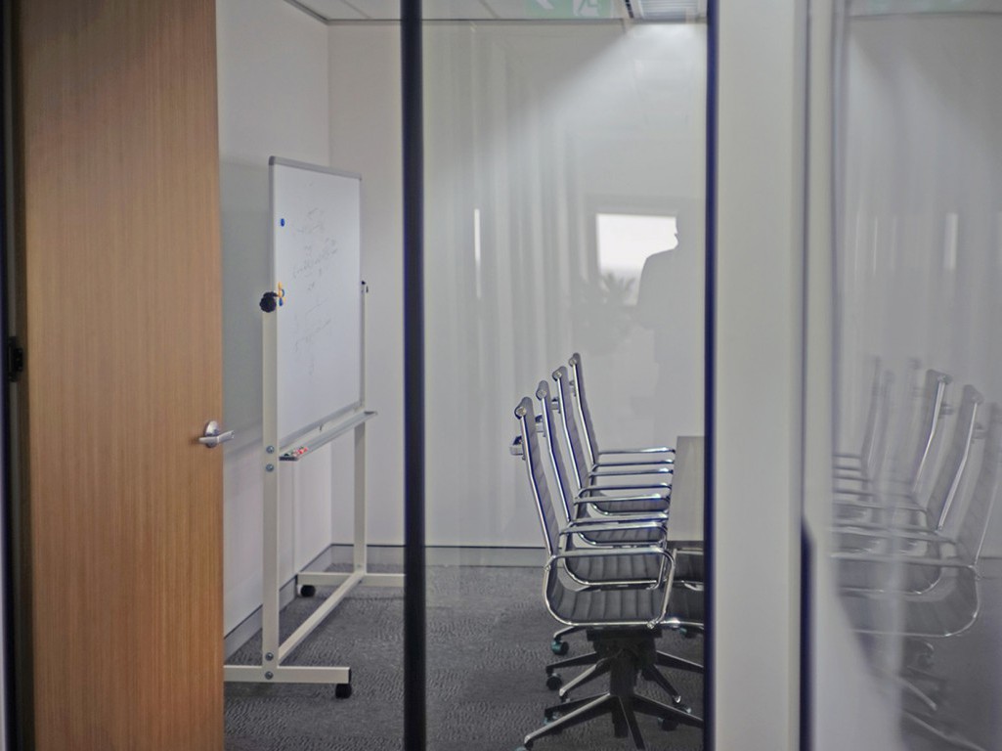Enhance Project’s headquarters is located on the 11th floor of the Chatswood Central South Tower. Being elevated, it commands a panoramic view that stretches from the Chatswood CBD to Sydney’s north shore.
Due to various demands and types of use, the design was required to divide the space into several zones to include different areas for reception, staff entertainment, meeting, library, executive office and open plan work spaces. Individual zones were then connected via a central corridor to form a narrative pathway. To provide an easy and comfortable working environment, we used natural materials with different colour tones. The details were kept neat and tidy to create a minimalist effect throughout the office.
Enhance executed the construction contract to SB Projects and actively collaborated through the process to ensure a successful on-time, on-budget project.


