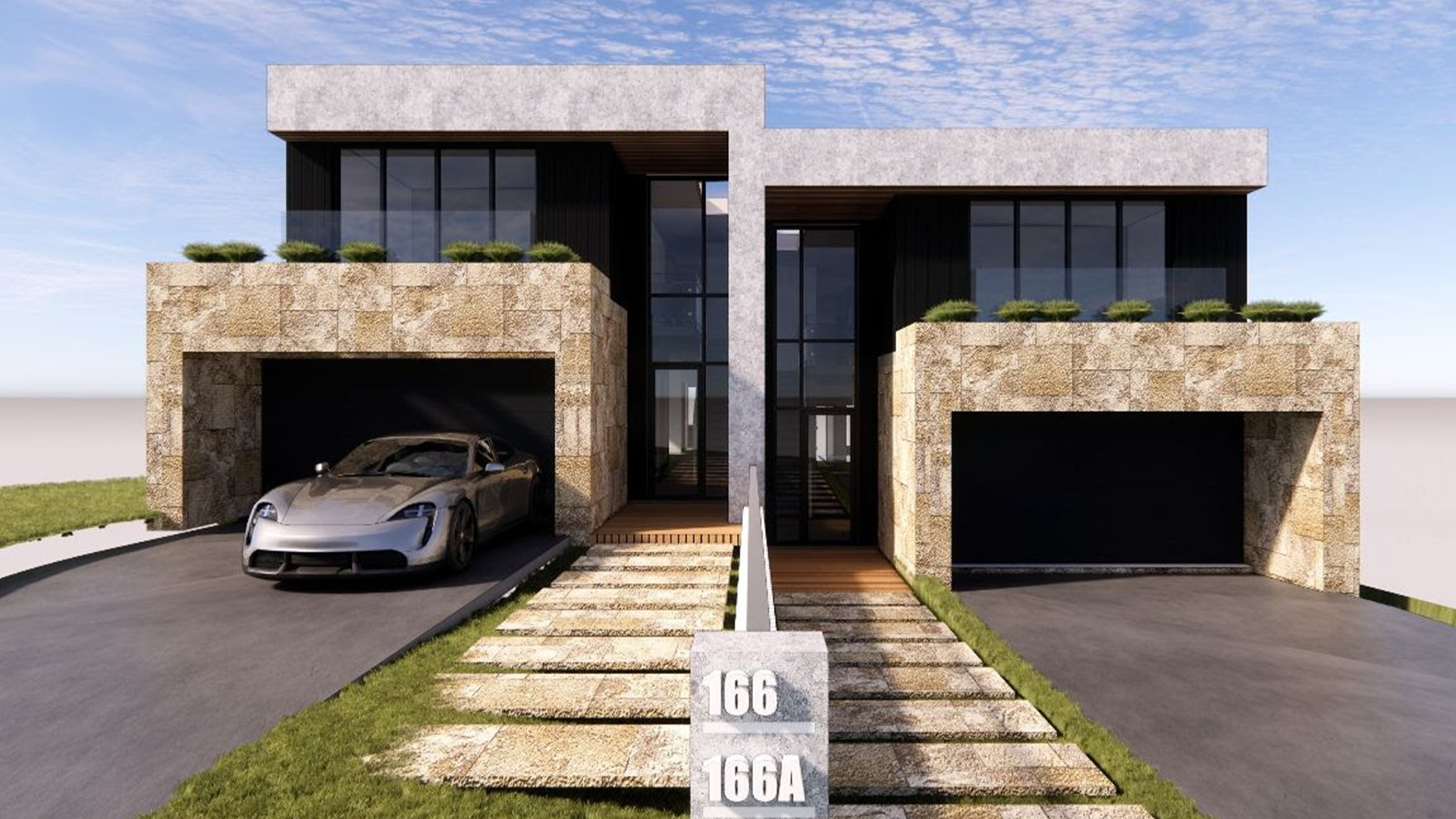Opposite to the St Patrick’s Marist College founded in 1872, the linear modernity duplex takes advantage of local conditions and creates a sculptural form in the local community.
Massing and facade details are designed to respond to both the desired character of the area and the existing context by using sandstone tiles, dark metal cladding and concrete. The 2-storey development contains 1 double-sized garage and 5 bedrooms to maximum sense of space, light and amenity.
EP is engaged to provide architecture design for CDC approval. Taking advantage of local characters and providing a comfortable living environment are the main goals of this project.


