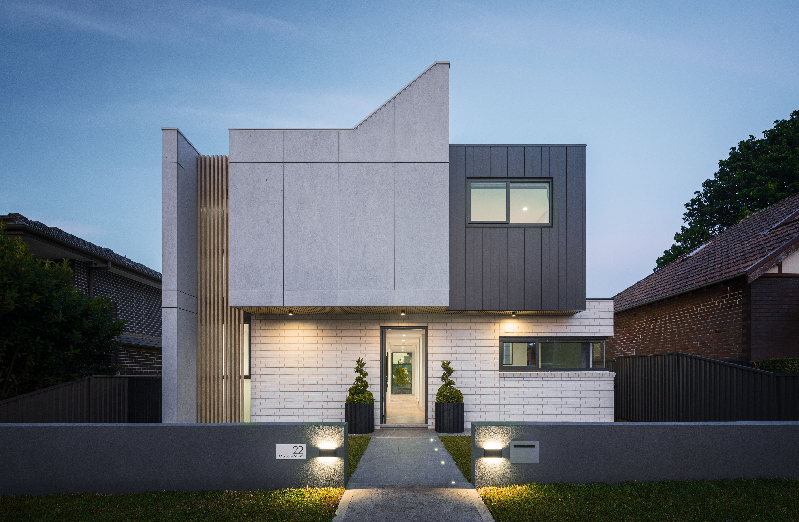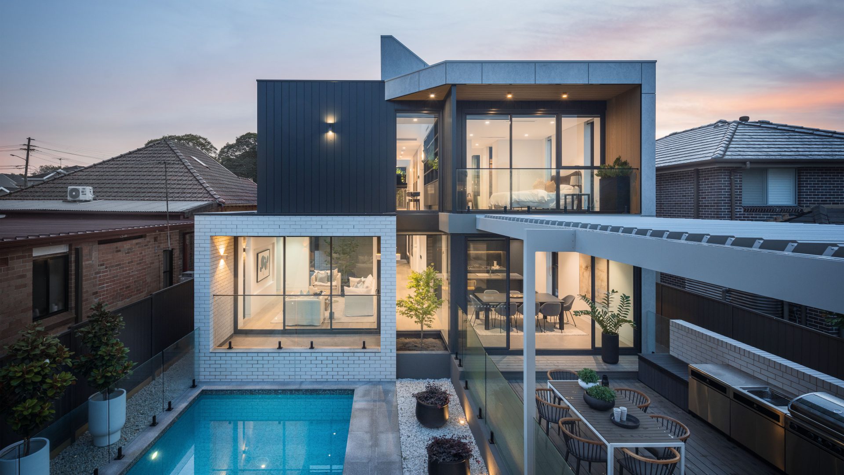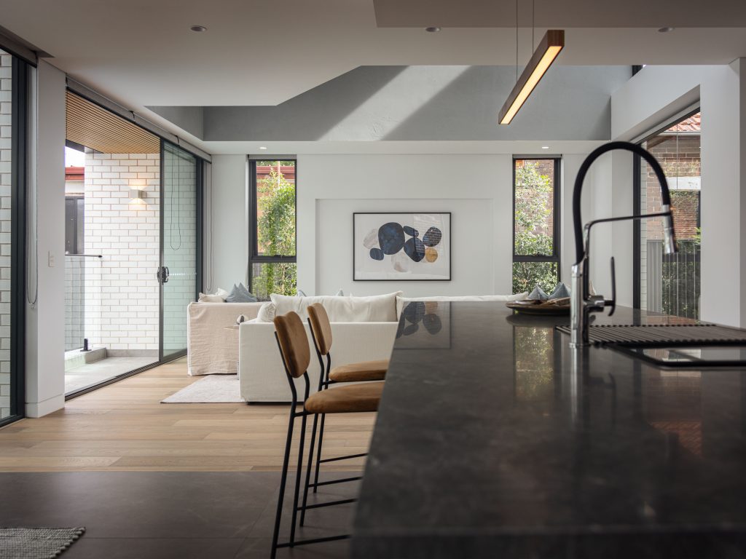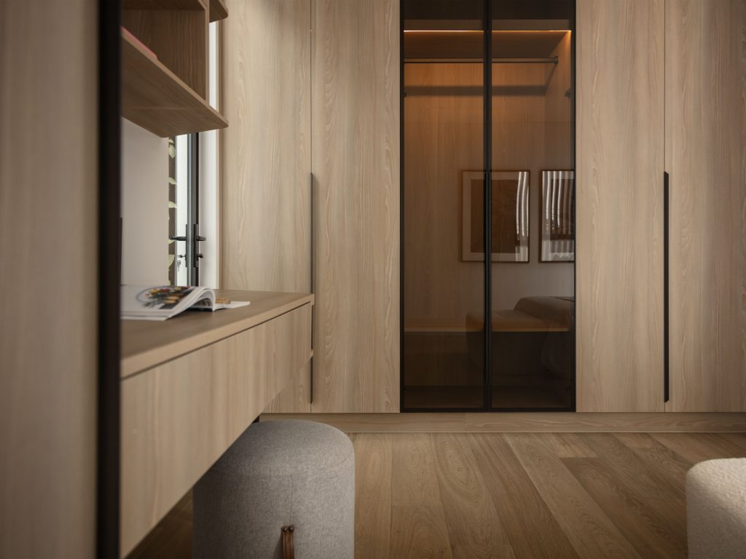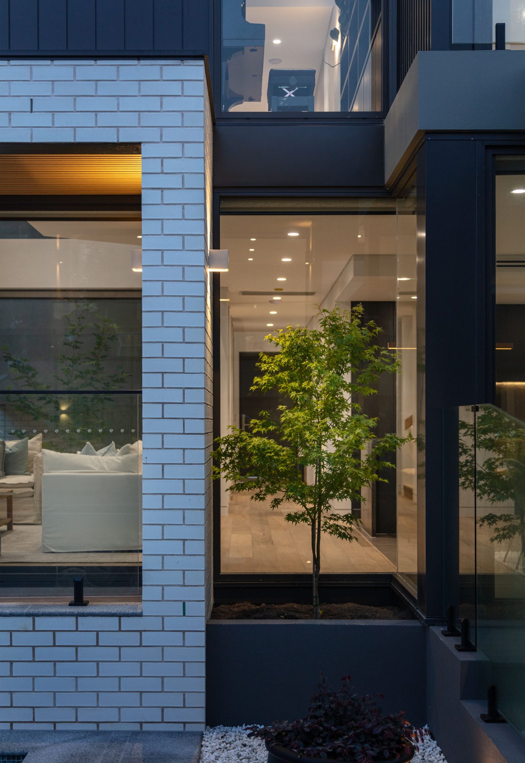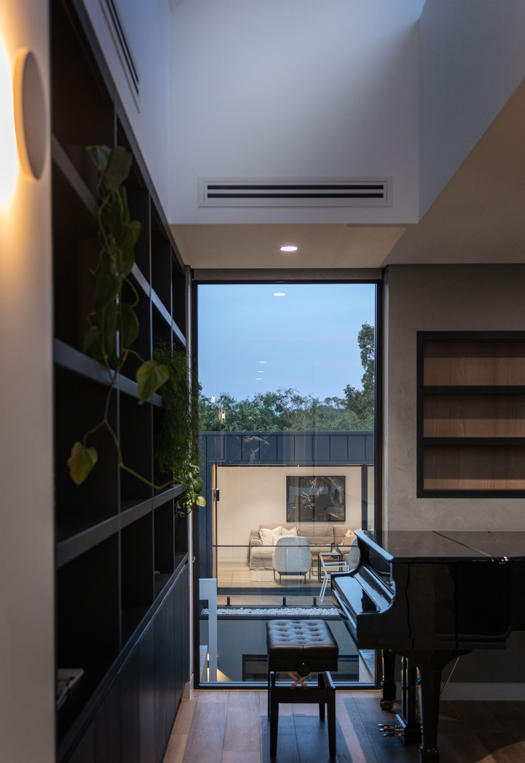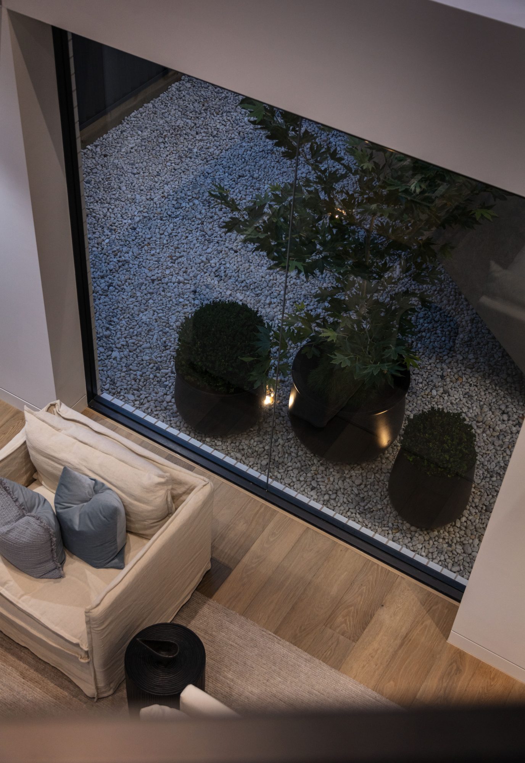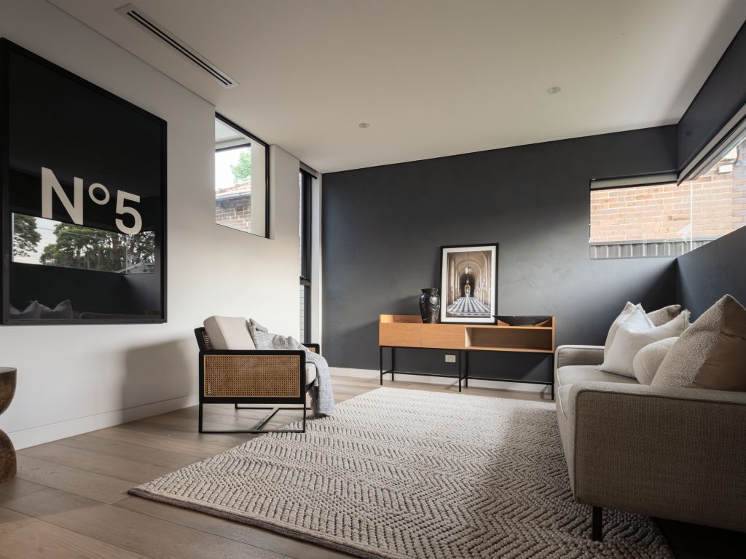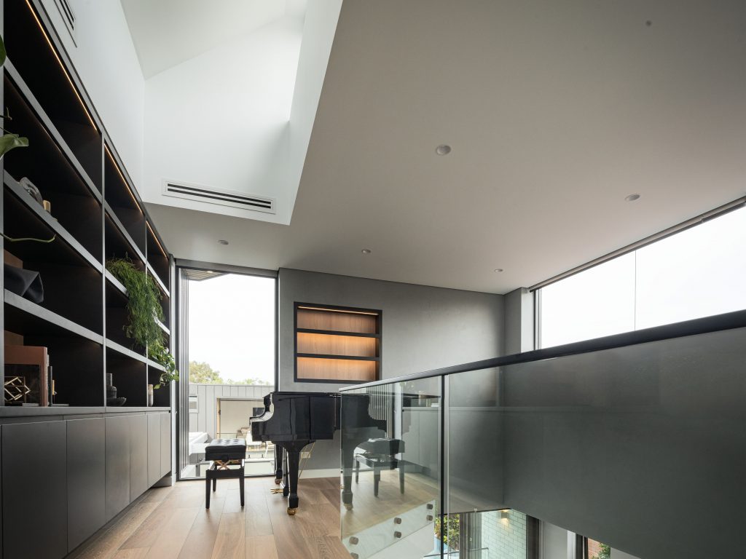The Concord Residence is located in inner west of Sydney within walking distance of shops, café, riverside trails and foreshore reserves. Its distinctive, bold and cutting-edge architectural design accurately embodies the scale and volume of the building. The solid facade enhances the privacy of rooms facing the street, while the high windows and incorporated Zen Garden allow for ample natural light and solar exposure. The design is both functional and aesthetically pleasing, as it strikes a balance between practicality and blending harmoniously with the surrounding landscape. Private and enclosed courtyards further add to the sense of privacy and seclusion.
The proposed building includes a 2-story parking garage and four commodious bedrooms, along with a dedicated study room. The living room, kitchen, and dining area are designed to face the secluded and enclosed courtyards, offering a tranquil view. The workshop and studio space seamlessly blend to create a multi-functional area that serves as both a garage and an entertainment hub.
Enhance project as the architect in this project. We work closely with our client, understand their need. We created a unique product with its own special positioning.


