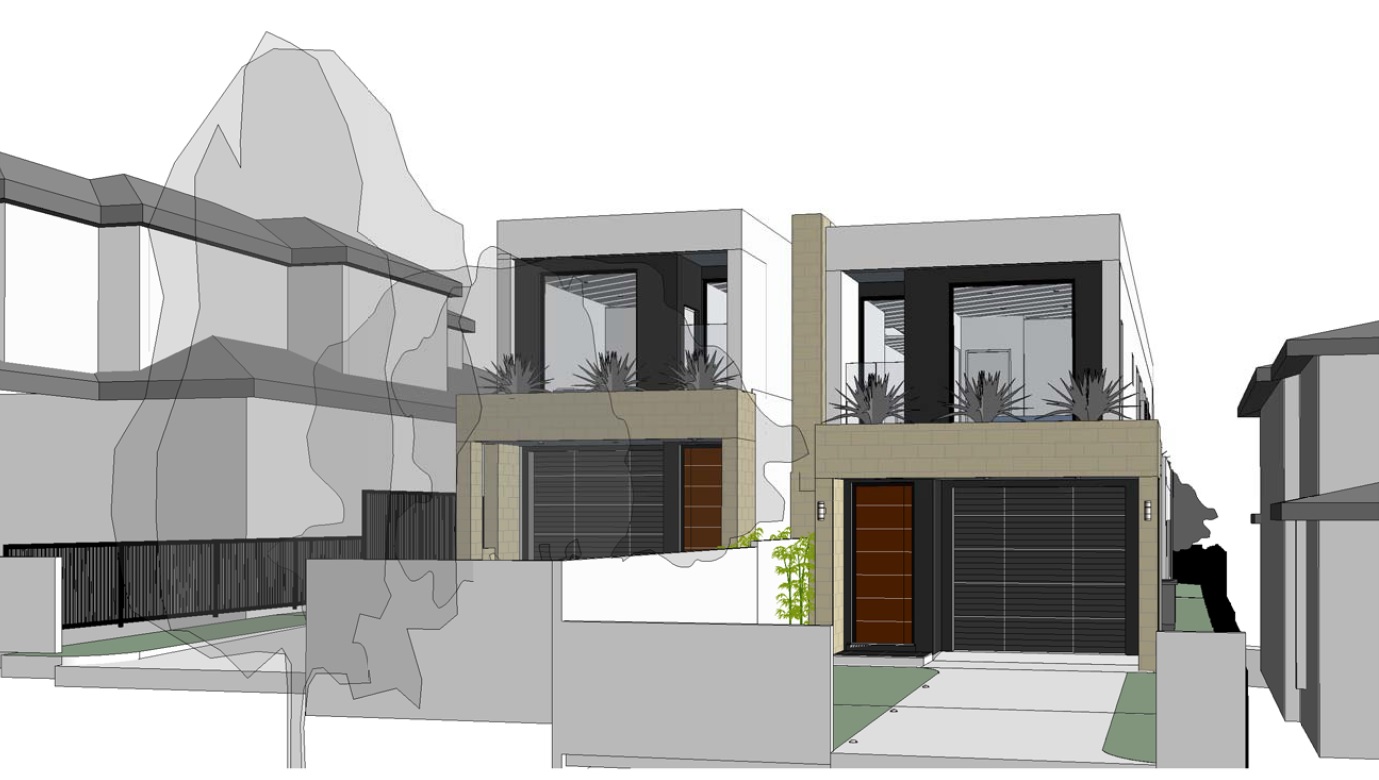Situated in a moderately busy street of a calm neighbourhood in Chatswood, upper north shore of Sydney. An exquisite semi-detached duplex is well integrated into a pleasant environment of single and multi-family houses. The building facade is articulated with sleek lines and blade walls to create slots to create light-filled interior open spaces. Contemporary interiors are further enhanced by stylish fittings and well-balanced proportions.
Each duplex accommodates 5 bedrooms, 4.5 bathrooms, a single garage and an open plan living/dining/kitchen area. The flowing layout leads to an undercover alfresco entertaining area, which overlooks the rear courtyard to create seamless indoor/outdoor transition. The balance between transparency materiality and solidity of the building’s outer skin was carefully considered. The street elevation was designed to ensure a cohesive appearance between both dwellings while subtly alluding to two distinct homes.
Enhance Project was engaged as the design and project manager to coordinate the CDC application. The project was developed under the CDC guidelines and breaks the mould of what can be achieved within the rigid frameworks it is constrained by. It aims to be approved by early 2022. Enhance Project will be continuing working on the project as the construction superintendent after construction commencement.


