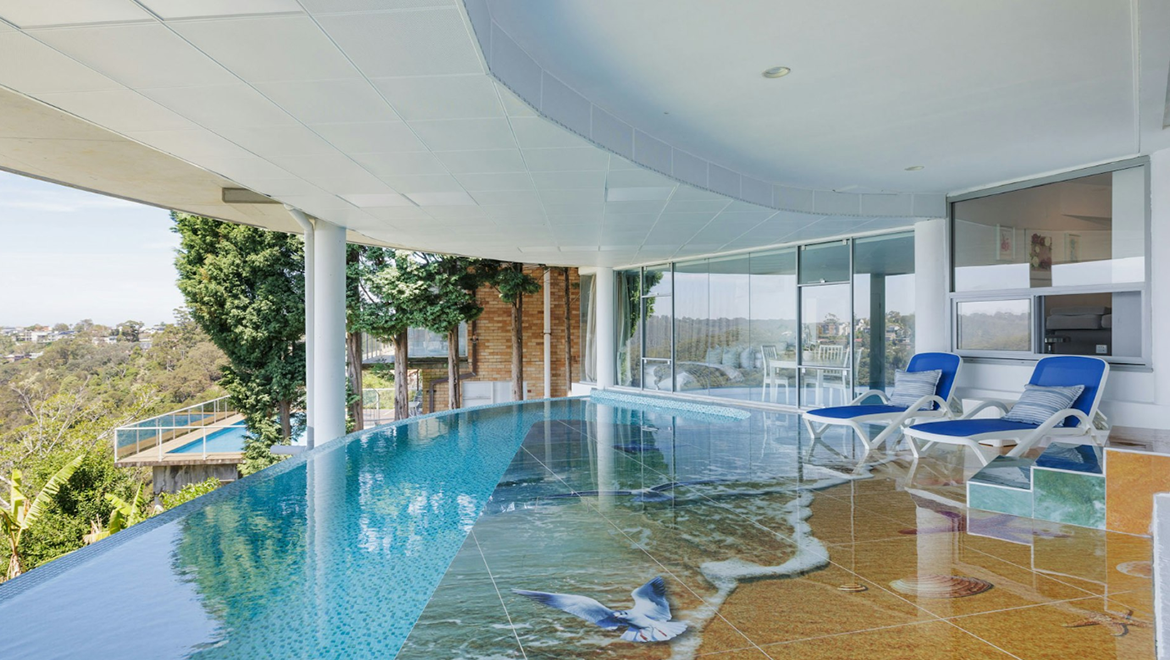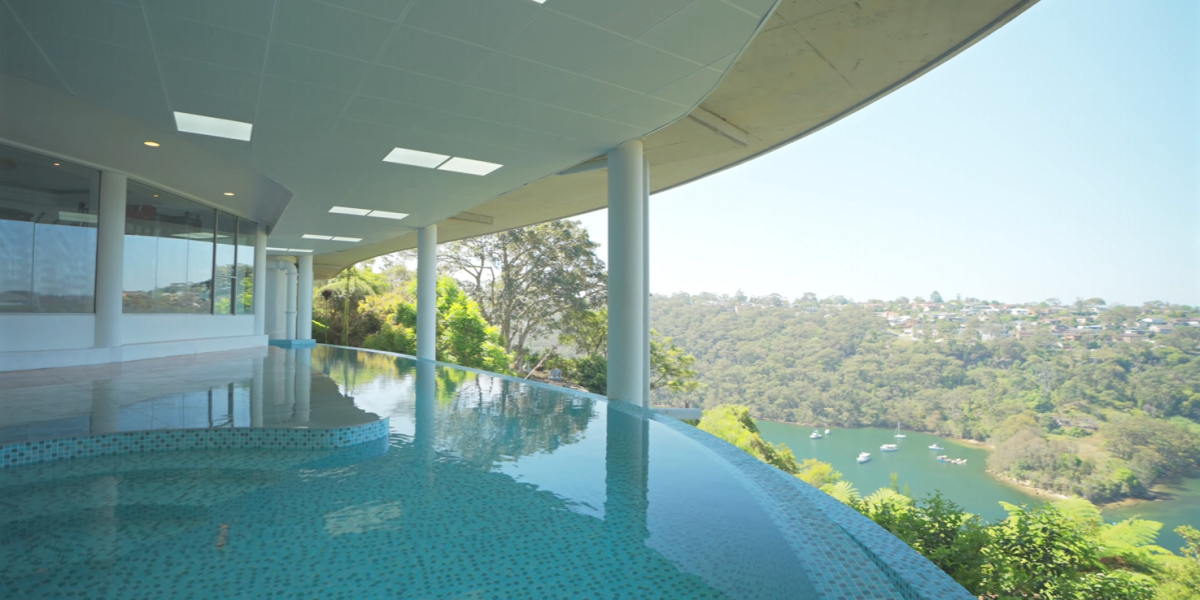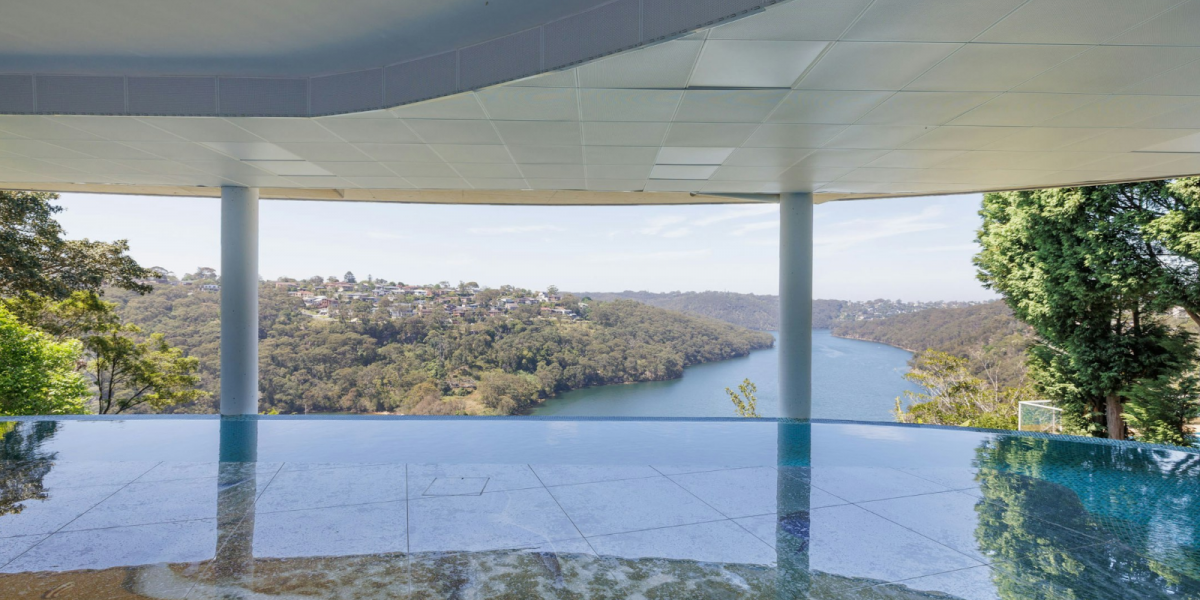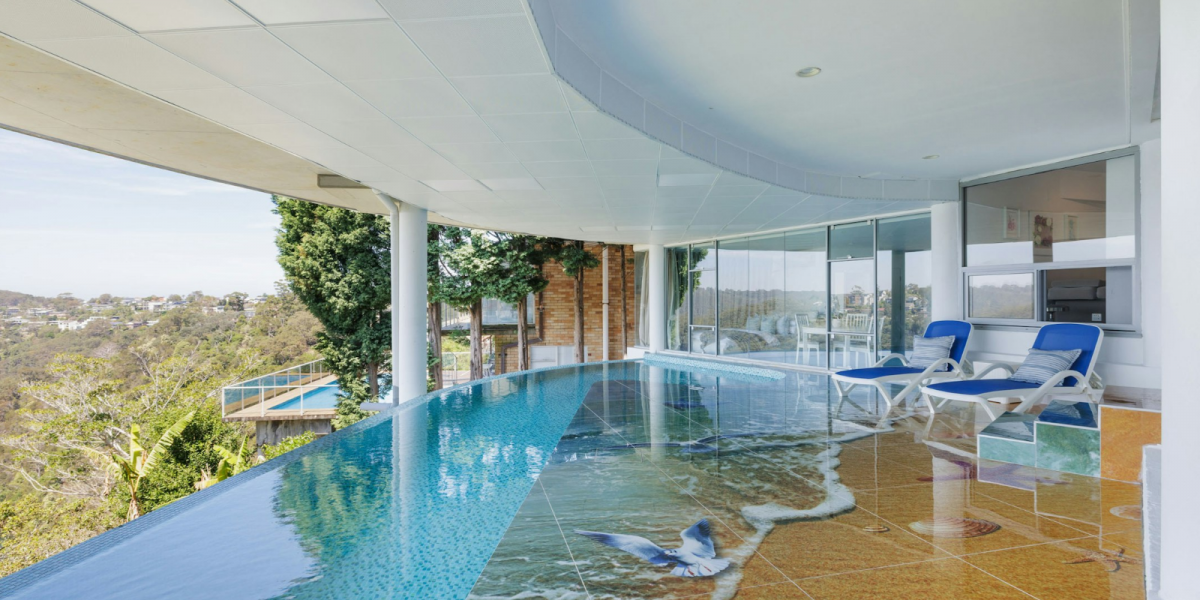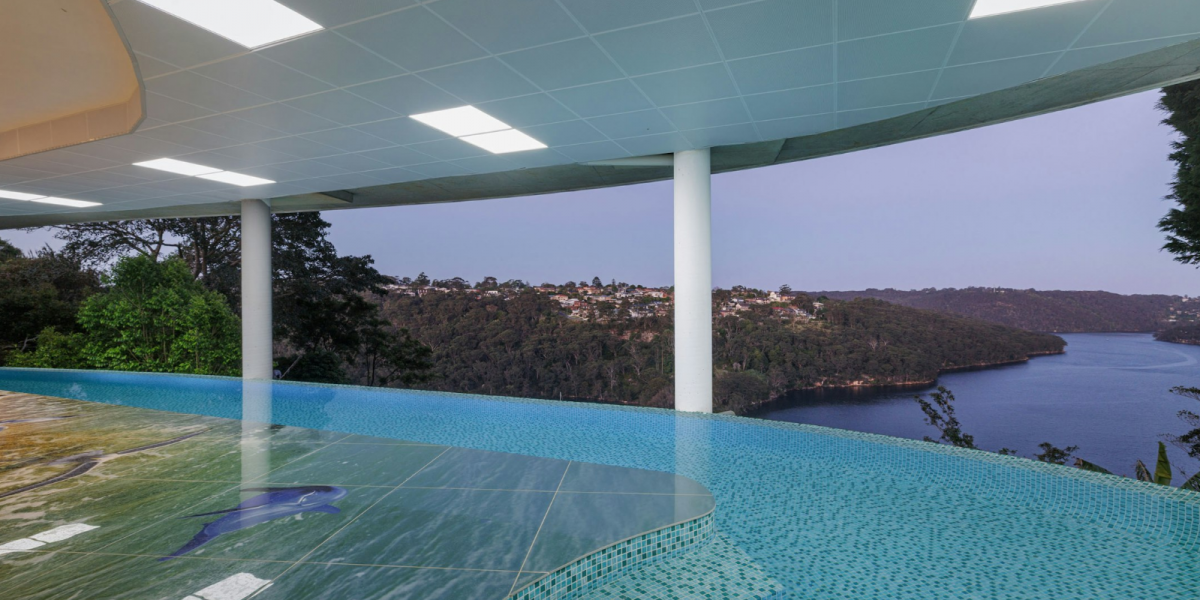Positioned on Sydney’s Lower North Shore, the residence terraces above Middle Harbour. The pool is not outdoors: it sits within the undercroft, fully covered by the upper slab and deep eaves, and connects to the living areas through full-height glazing.
The pool band follows the building’s curved façade; the cylindrical columns and soffit panels with skylight cut-outs create a rhythmic ceiling plane. A refined negative-edge (infinity) detail draws the waterline to the harbour view, while subtle level transitions integrate deck, lounging and circulation for year-round, weather-sheltered use.
Enhance Project delivered the pool area scope: concept geometry and edge strategy, soffit–column alignment, interior connection, lighting and safety planning, waterproofing/drainage coordination, finishes and maintenance logic—ensuring continuity between interior living and the harbour-facing undercroft.


