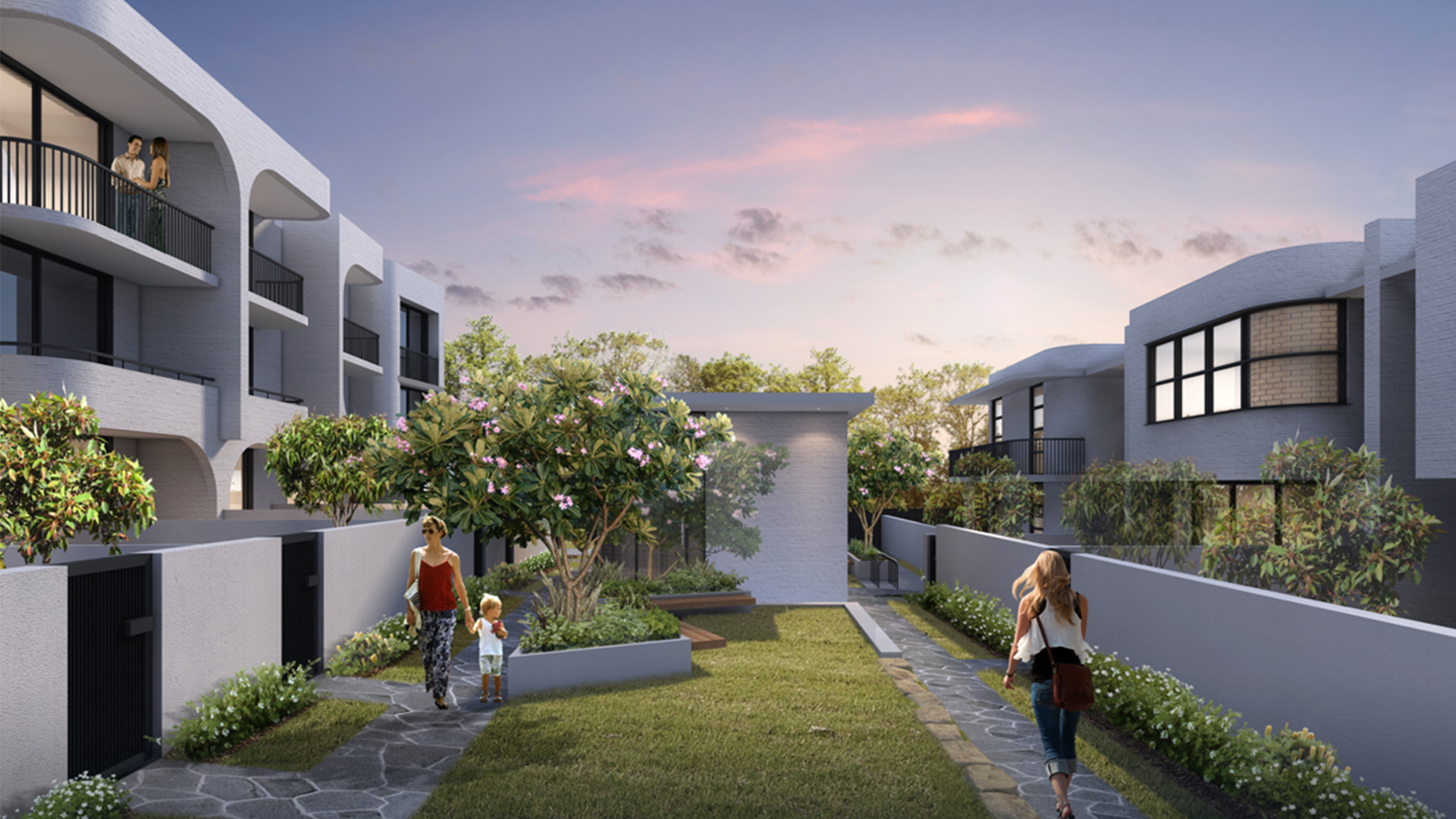This project involves the development of 10 townhouse units with a single-level basement, located within a 10-minute walking distance from Castle Hill Metro Station. Currently nearing Development Application (DA) approval, the project is designed to provide modern and convenient living spaces in a prime location, blending urban accessibility with suburban comfort.
Enhance Project acts as the client-side project manager, overseeing the entire DA development process from inception to approval. The team leads and coordinates all consultants involved in the project, ensuring that every aspect of the design and documentation meets the necessary standards. Additionally, Enhance Project manages communications with the council and other relevant authorities, guiding the project through the approval stages while maintaining the client’s vision and ensuring regulatory compliance.
Services: Development Management / Project Management
Location: The Hills Shire Council
Gross Floor Area: 1,670m2
Construction value: N/A
Status: In process of Development Approval


