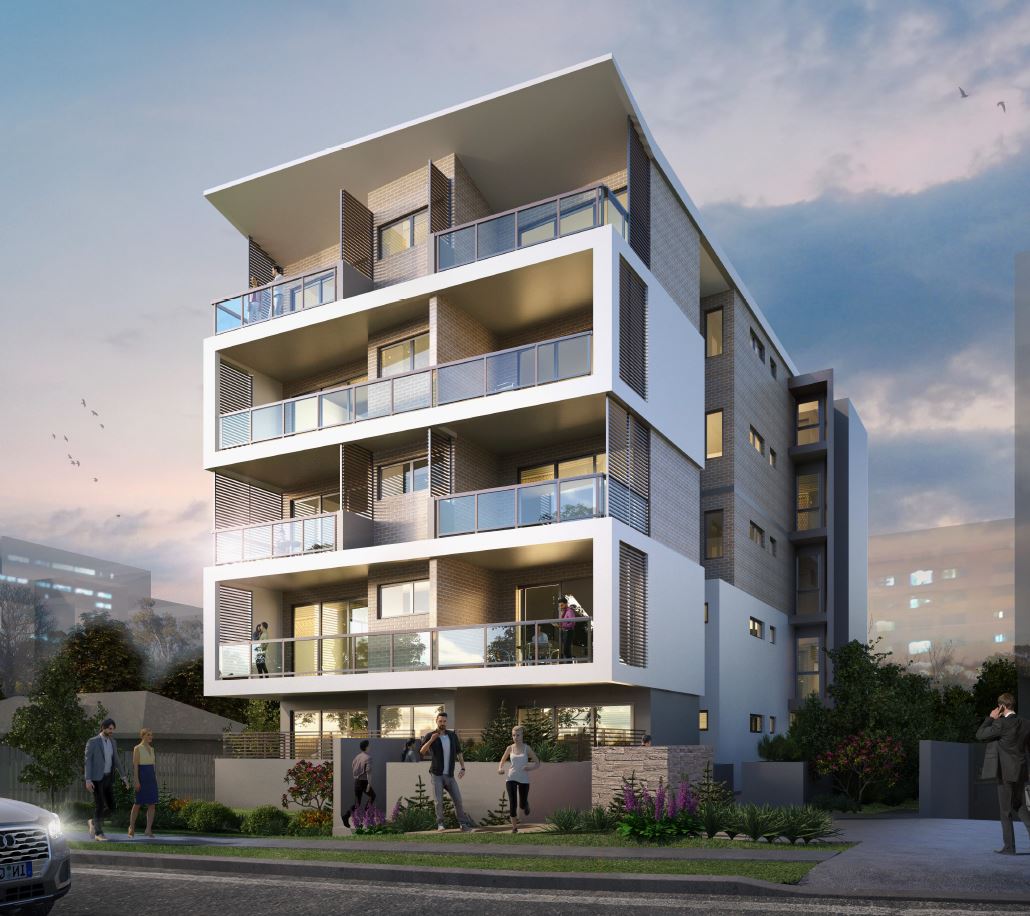This boutique apartment development is perfectly positioned in the heart of Epping’s village-style retail precinct. Surrounding streets are lined with bustling cafes and restaurants, specialty grocers, a Coles supermarket, petrol stations, gyms, banks and day-care centres. The apartment units will feature a range of quality fixtures and fittings, stone benchtops, and European appliances.
This development comprises 16 residential apartments. The challenges are to acquire vehicular access from existing neighbouring building, to obtain easements from the neighbouring sites, e.g. stormwater, crane air rights and ground anchor and to manage design development with site constrains, for example, flood management, driveway design and updated NCC requirements.


