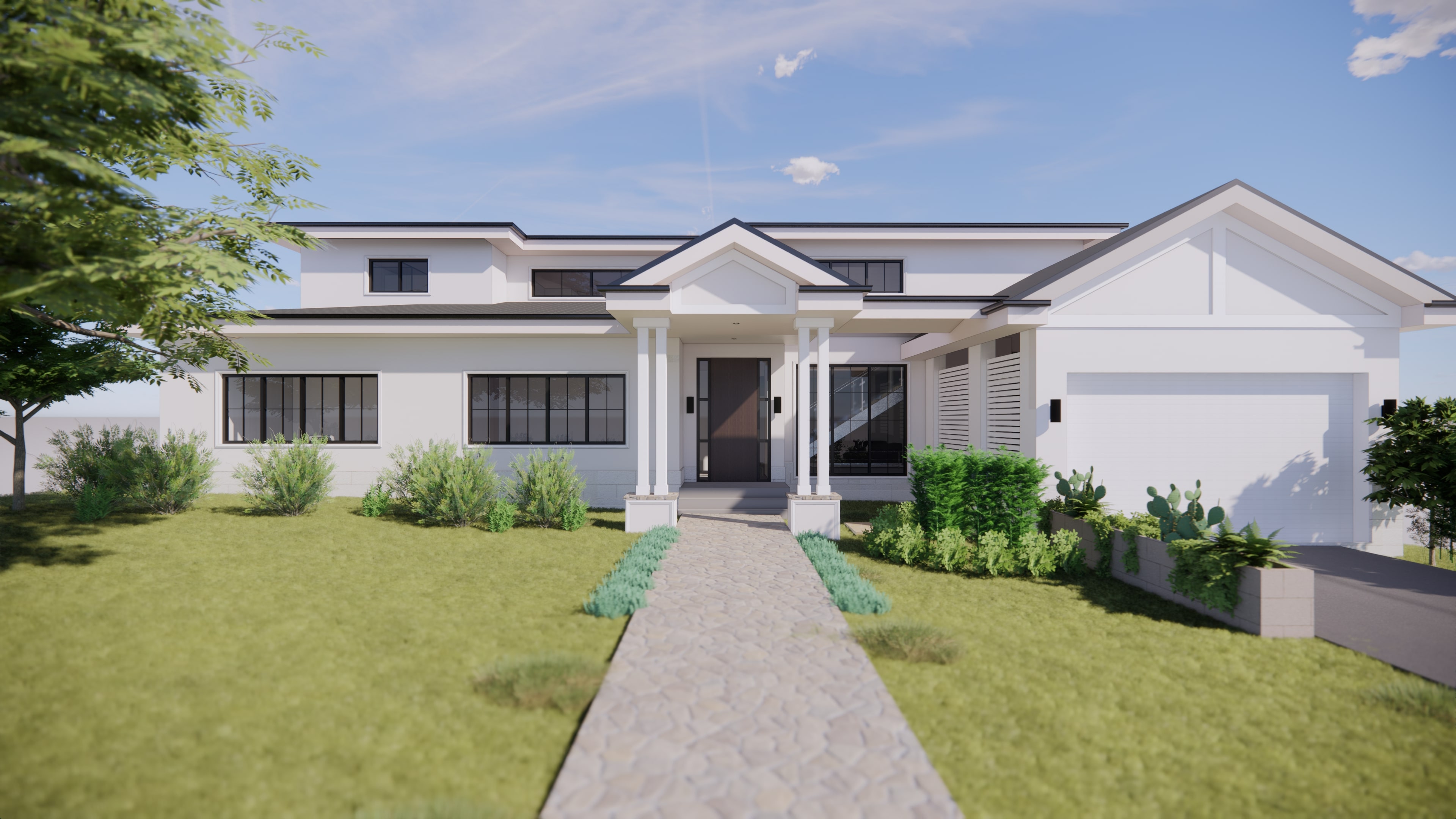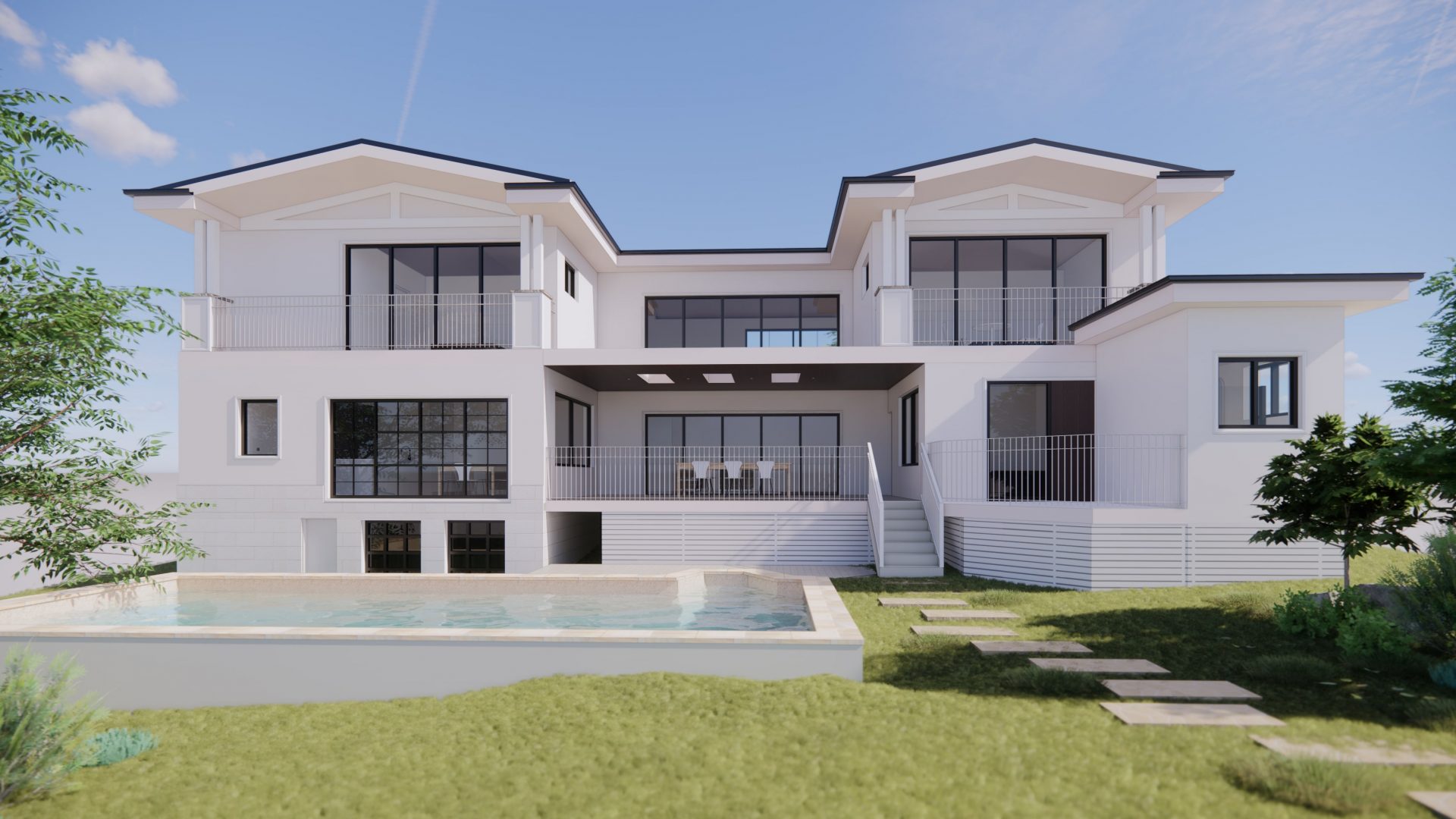Located 1.6km from the centre of St. Ives and Pymble train station in Sydney’s upper north shore, this project aims to create a high-end Hampton style house. It has a leisurely coastal vibe. The building design can create an echo of indoor and outdoor interaction and evoke a vacation feeling while meeting functional requirements. Open floor plan without concrete wall facilitates reception and entertaining. While minimal separation between indoors and outdoors further enhances the Hamptons style.
The two-storey house accommodates six bedrooms, one study room, a spacious open kitchen surrounding living and dining area at the centre with generous outdoor terrace overlooking the back yard and swimming pool. Classic Hamptons façade style with white walls and navy-blue roof to suit the streetscape. Beautiful balustrades, window trim and pillars are used to decorate the house. In addition, to enhance privacy and sunlight control while maintaining aesthetics, blinds were chosen for the decoration. Decorative tracery adds the imagery to the Hamptons-inspired façade.
Enhance project as the architect in this project. We provide project management services and work closely with our client, understand their need. We created a unique product with its own special positioning.
Services: Development Management / Project Management / Design Management
Type: House
Location: Roseville, Willoughby City Council
Floor Area: 393m2
Construction value: $1.2M
Status: Under Construction



