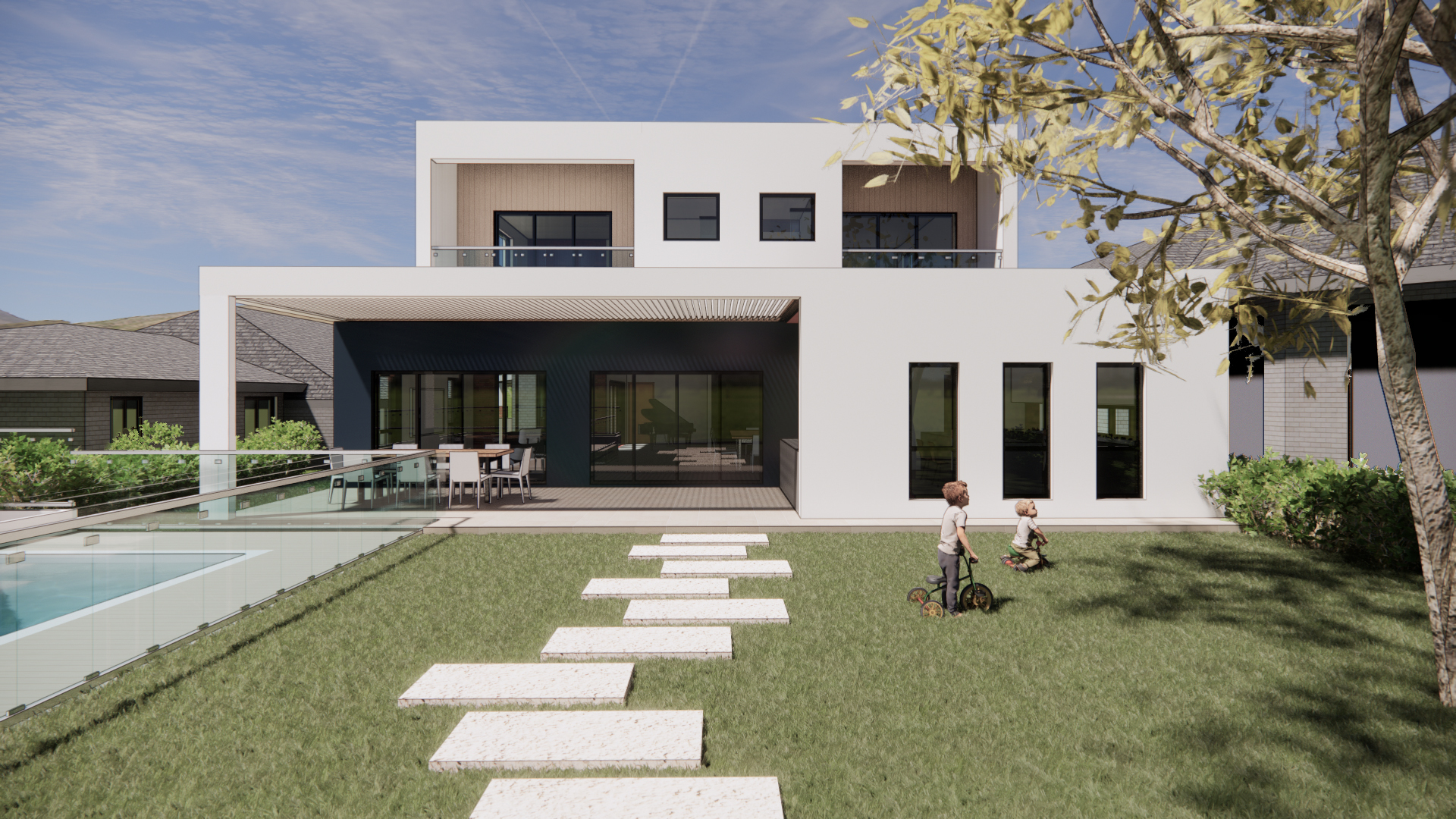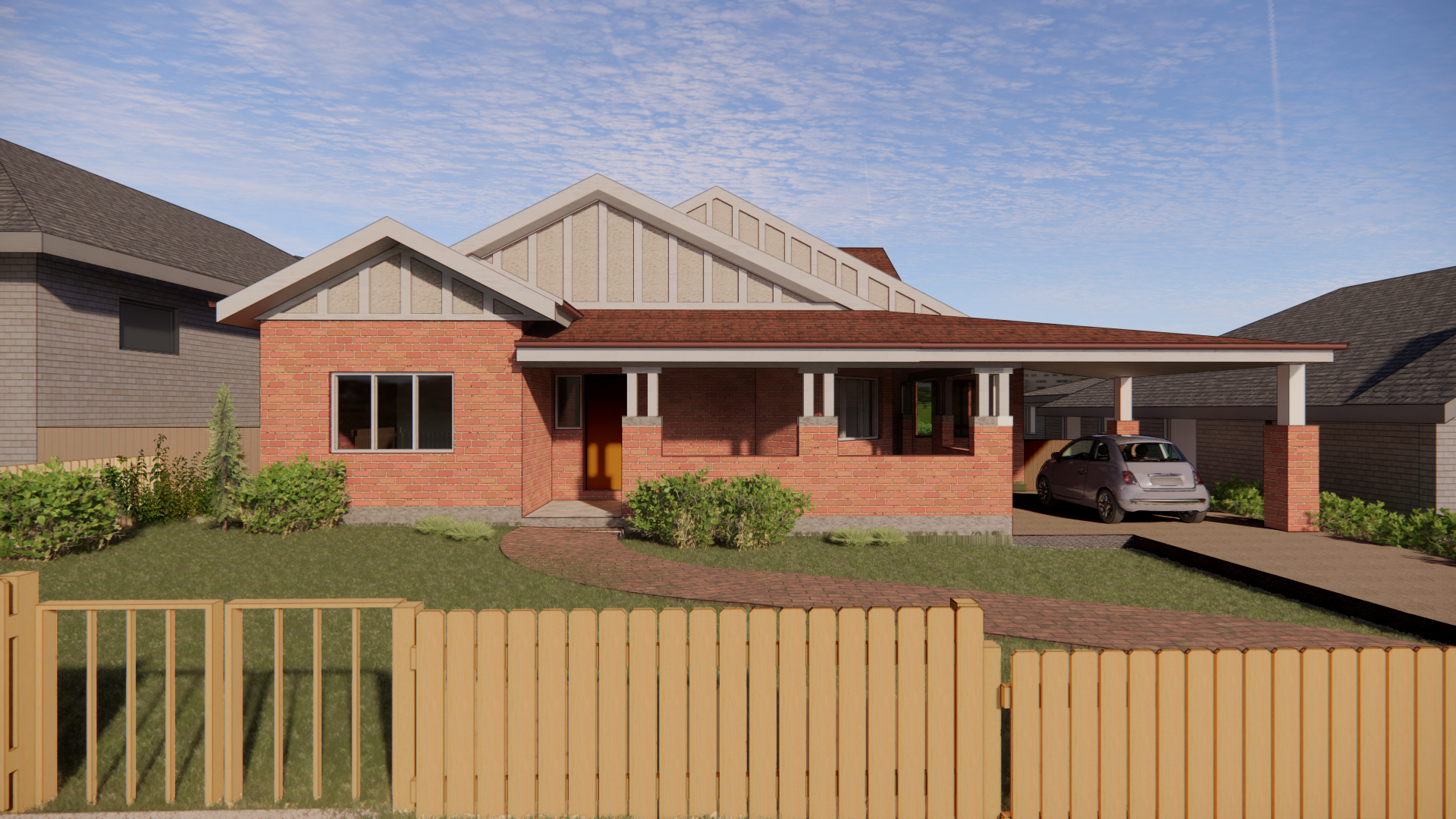Located in leafy Roseville, this family home sits on a generous block framed by mature trees and a quiet suburban setting. The original brick dwelling offered strong character but required reconfiguration to meet modern living needs while respecting its heritage context.
The design vision centred on creating a meaningful dialogue between the home’s original character and its new contemporary additions. Rather than competing with the existing brick bungalow form, the extension was carefully composed to complement it—introducing modern living spaces that feel connected yet distinct. A light, refined upper storey sits respectfully above the established ground-floor structure, while the reconfigured interiors open the home to natural light and the landscaped rear garden. Through thoughtful proportions, material harmony and subtle contrast, the design weaves old and new into a cohesive architectural narrative that elevates the home’s charm while meeting the needs of modern family life.
Enhance Project delivered the full architectural design and DA documentation, including spatial planning, shadow analysis, GFA compliance, detailed sections and elevations. We guided the clients through council requirements and heritage considerations to create a contemporary, family-focused upgrade that complements the home’s original charm.



