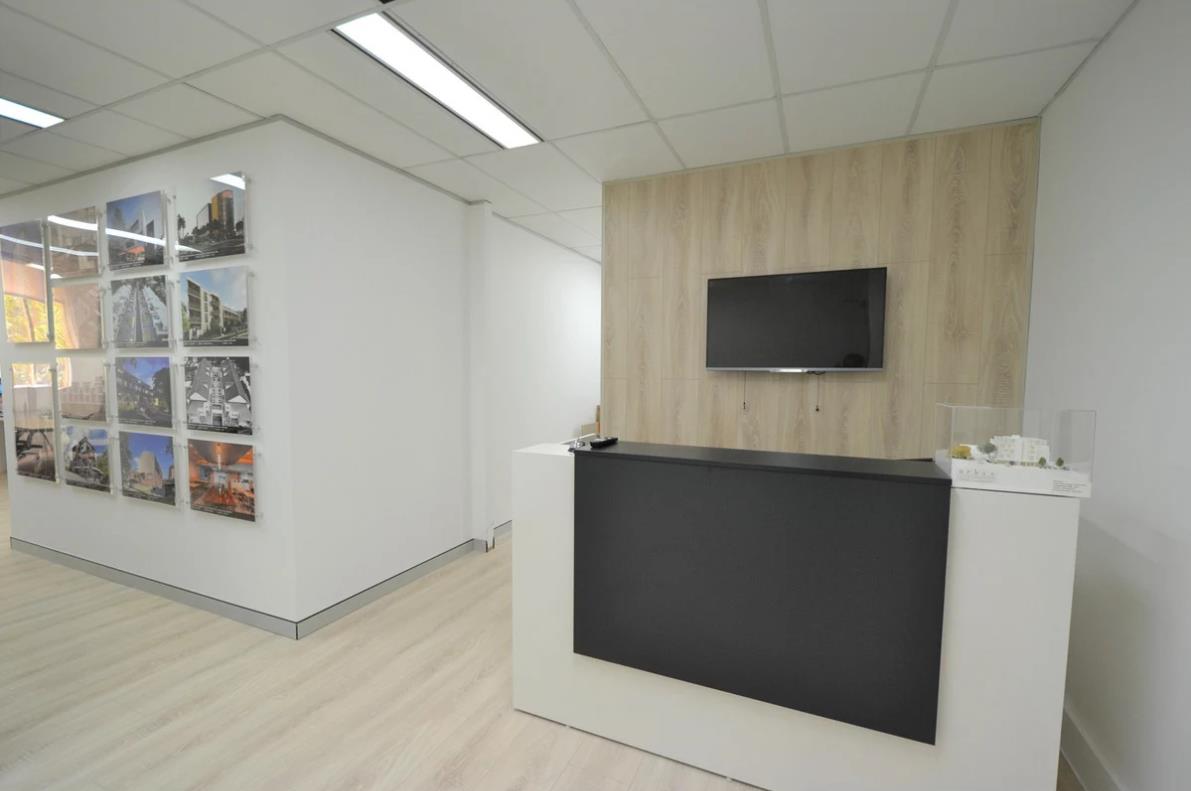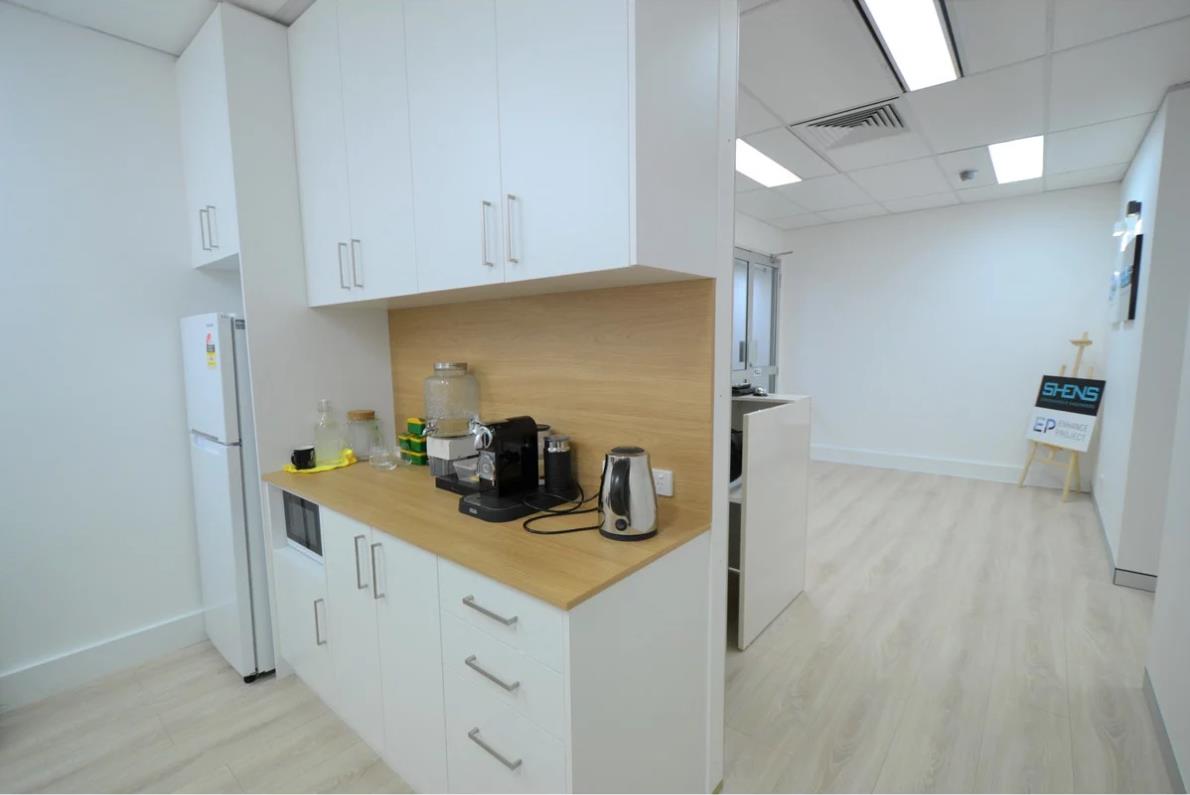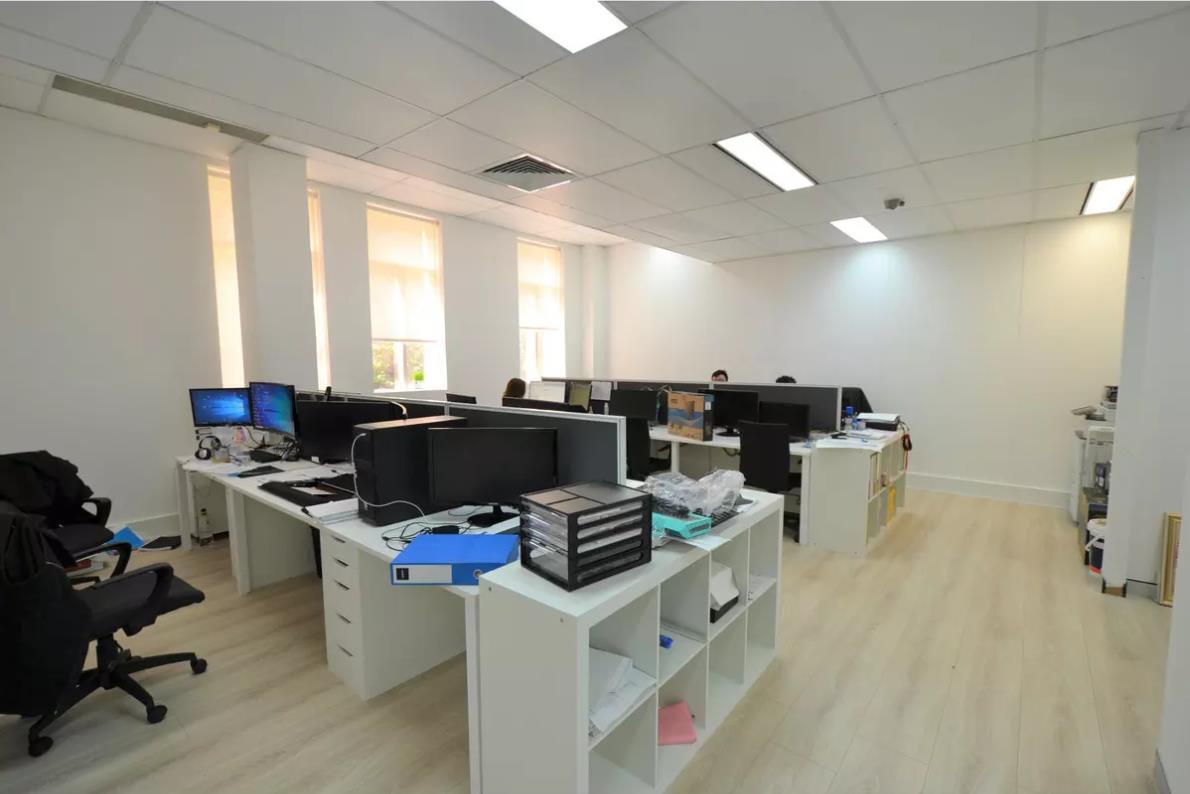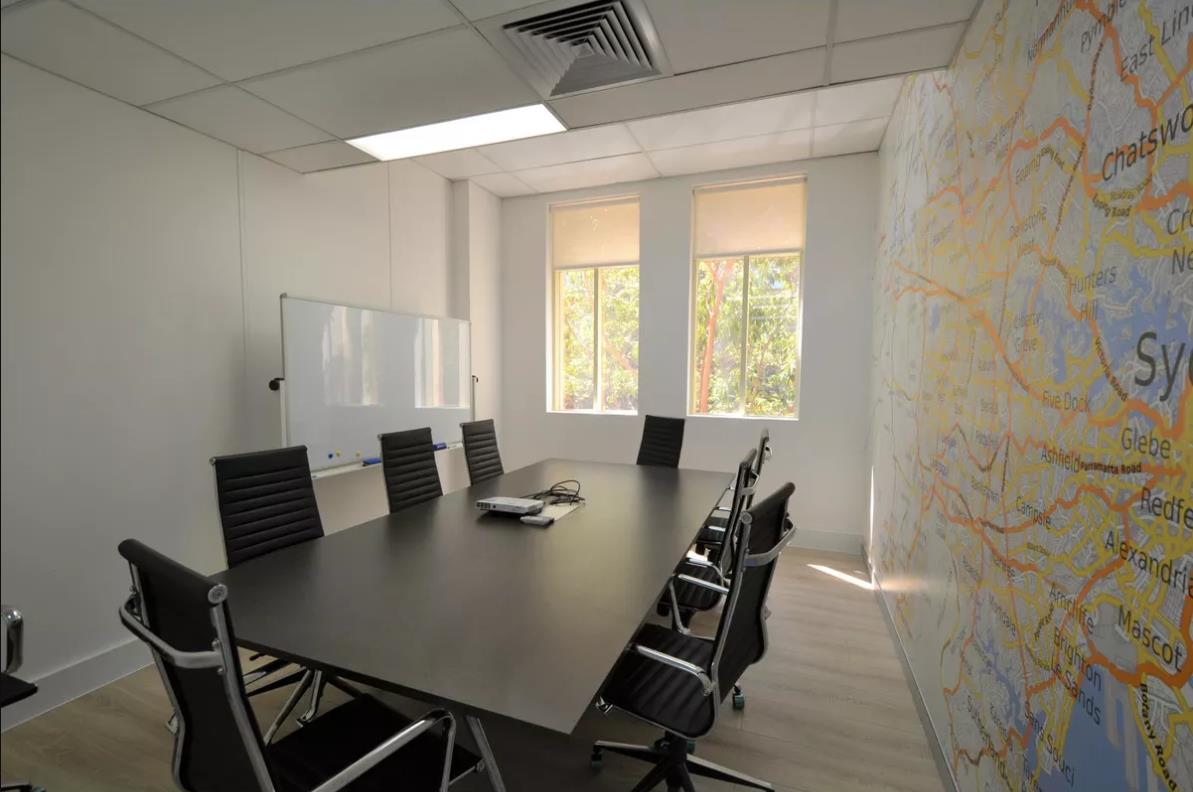Enhance Project’s new office is located in Ultimo, close to the centre of Sydney. It is ideally positioned within easy walking distance to the light rail and Central train station making it extremely accessible for our staff and customers.
The initial design divided the office into a variety of areas, including reception, pantry, open-plan office, executive office, corridor, staff entertainment and meeting rooms with embedded bookshelves, satisfying all the company’s needs within a limited space. This design guarantees complete privacy while enabling good communication with different departments throughout the office. Furthermore, the internal design adopted mostly light colour tones with well-designed desks and chairs and neutral decor, which provides a relaxed and productive working environment.
Enhance Project produced an elaborate schedule in the early stages, oversaw the project progress through each consecutive stage, and successfully delivered this project on time.





