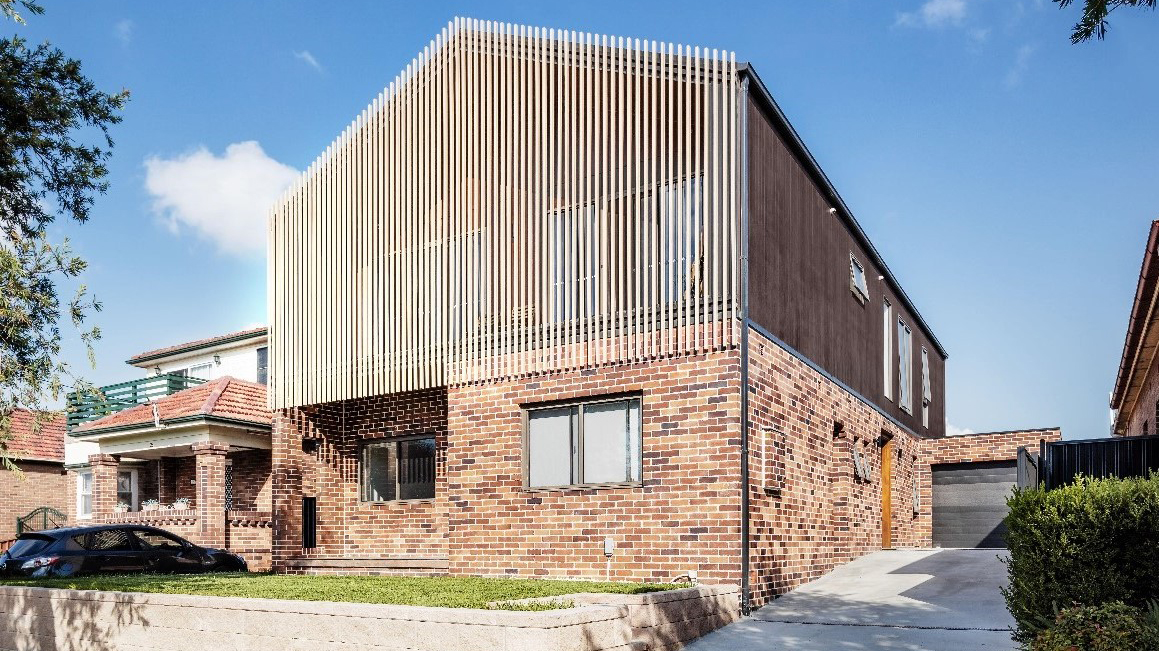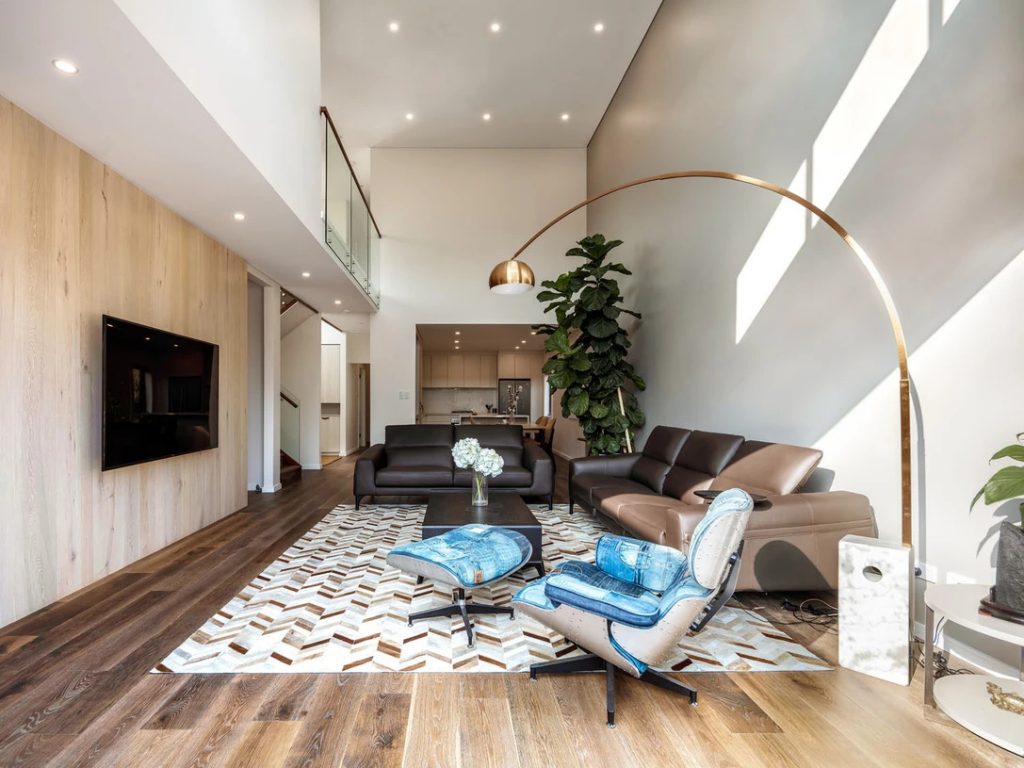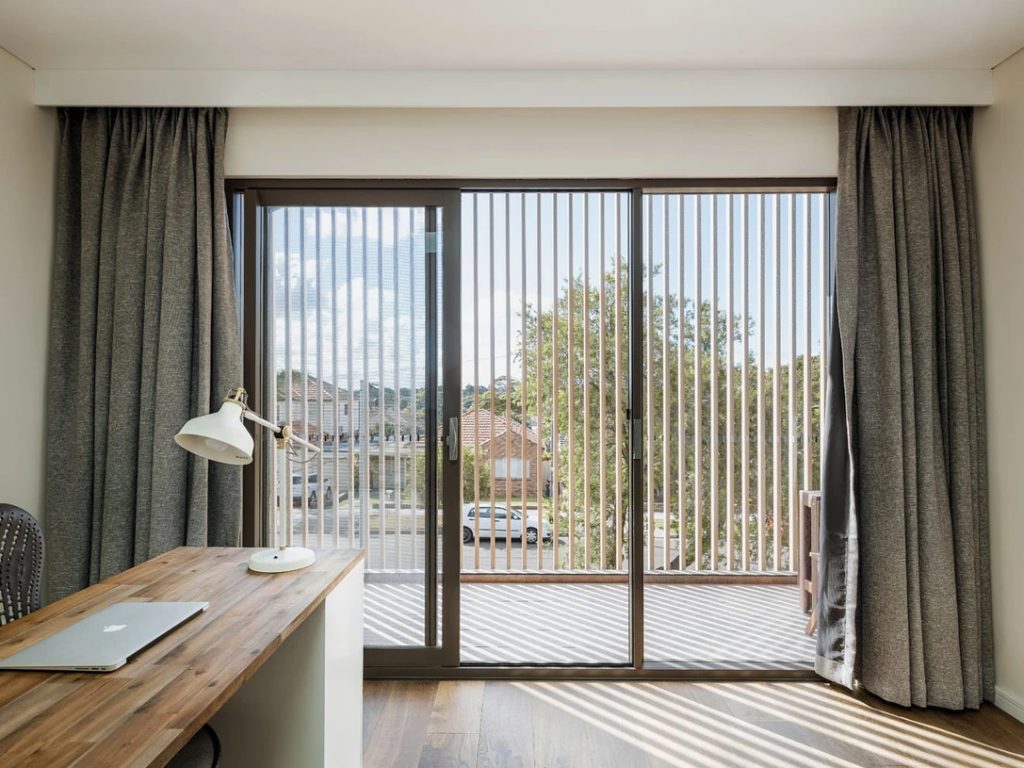This private residence is located in the traditional southern suburban area of Sydney. On the site was a 1949 post-war style house with double brick construction plus a granny flat and separated external laundry and toilet facilities at the rear.
The proposal intended to keep most of the existing fabric and apply a contemporary touch to integrate a modern style with the original home. The old and new details merged together successfully with a timber screen that continues from the skyline to cover a few courses of the existing brickwork.
Internally, the layout was modified to accommodate more rooms and create playful narrative across the house. Double height ceilings in the living area produce a great sense of space, along with enhancing natural light and airflow throughout the building.
Enhance Project was engaged as architect and project / construction manager for whole life cycle of the project right through to hand over. We engaged closely with the client and delivered a unique product that set a new benchmark for quality design in the area.











