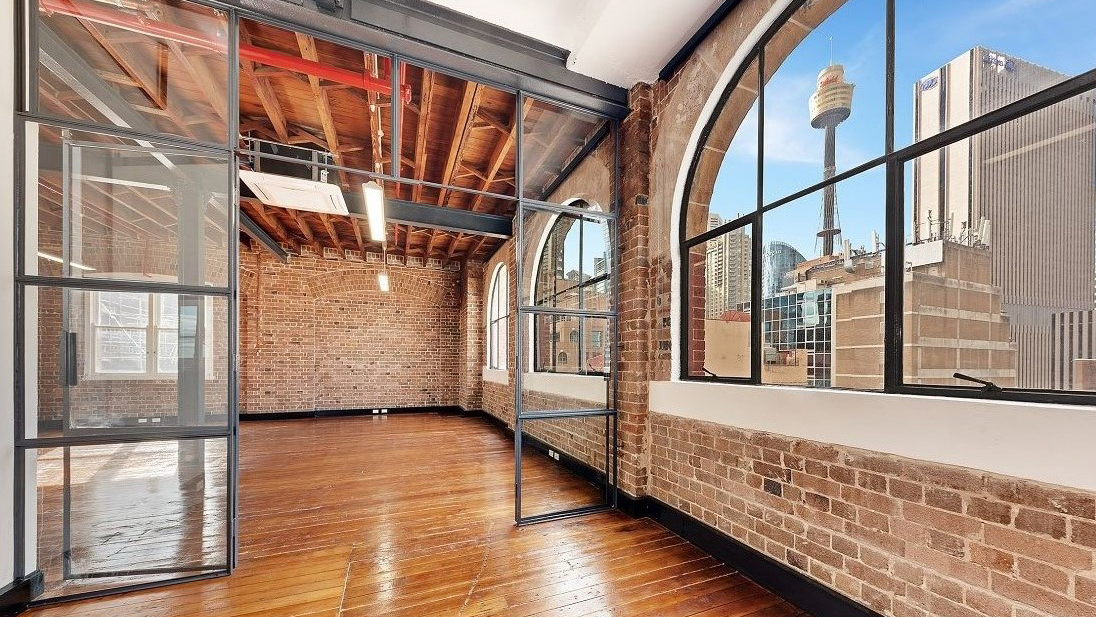Clarence Street office is located right in the heart of Sydney’s CBD. The client wanted to refurbish the entire building to refresh and uplift its branding.
The challenge here was to translate a consistent design language into different types of businesses within the building and to maintain effective communication throughout the design process.
Enhance developed a set of concept interior designs for the restaurant on basement and upper ground floor, the lobby at ground floor, office design on levels 1-8, and two levels of a new rooftop bar. We also provided Computer Generated Images (CGI) to assist with marketing the project.














