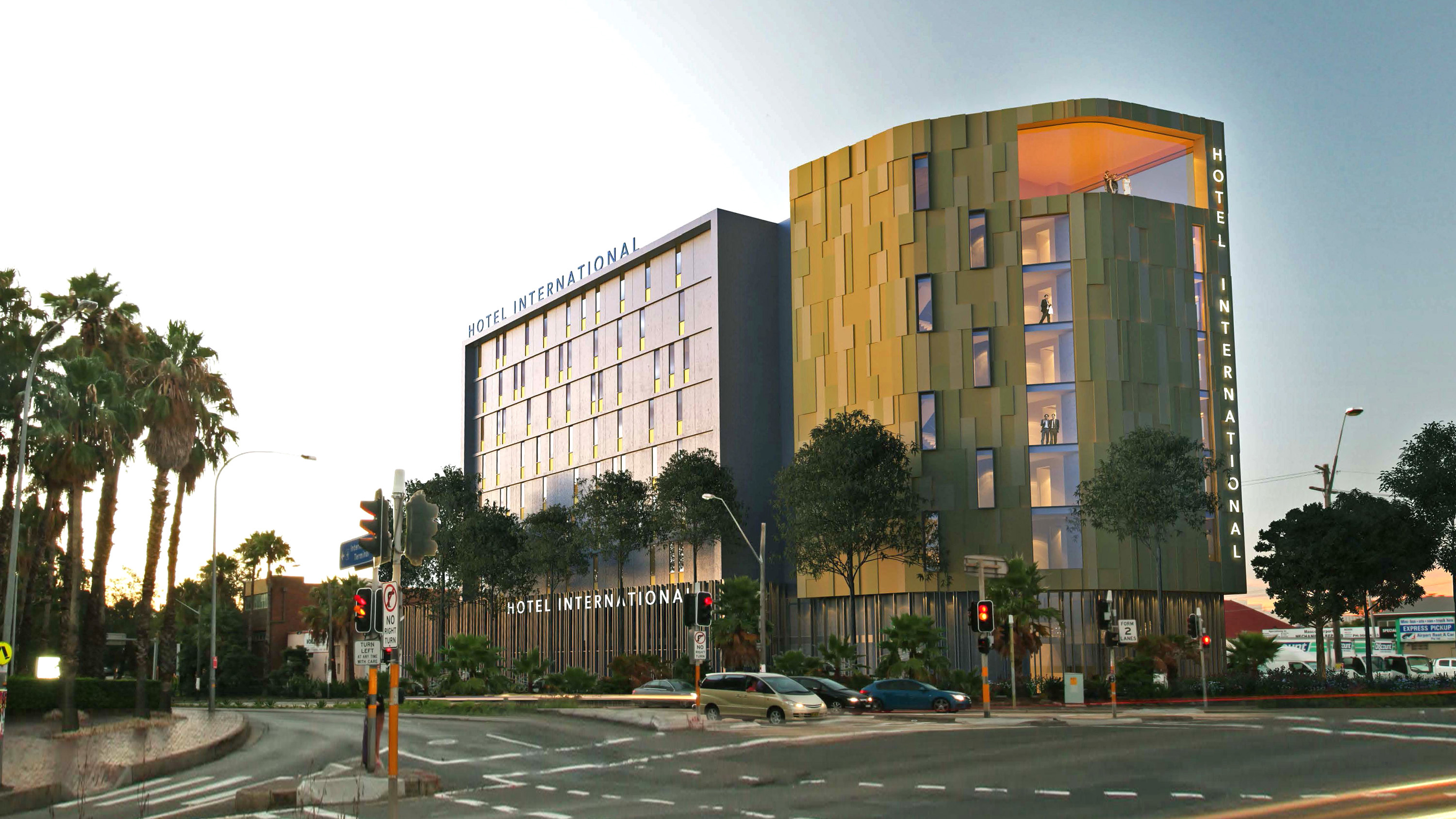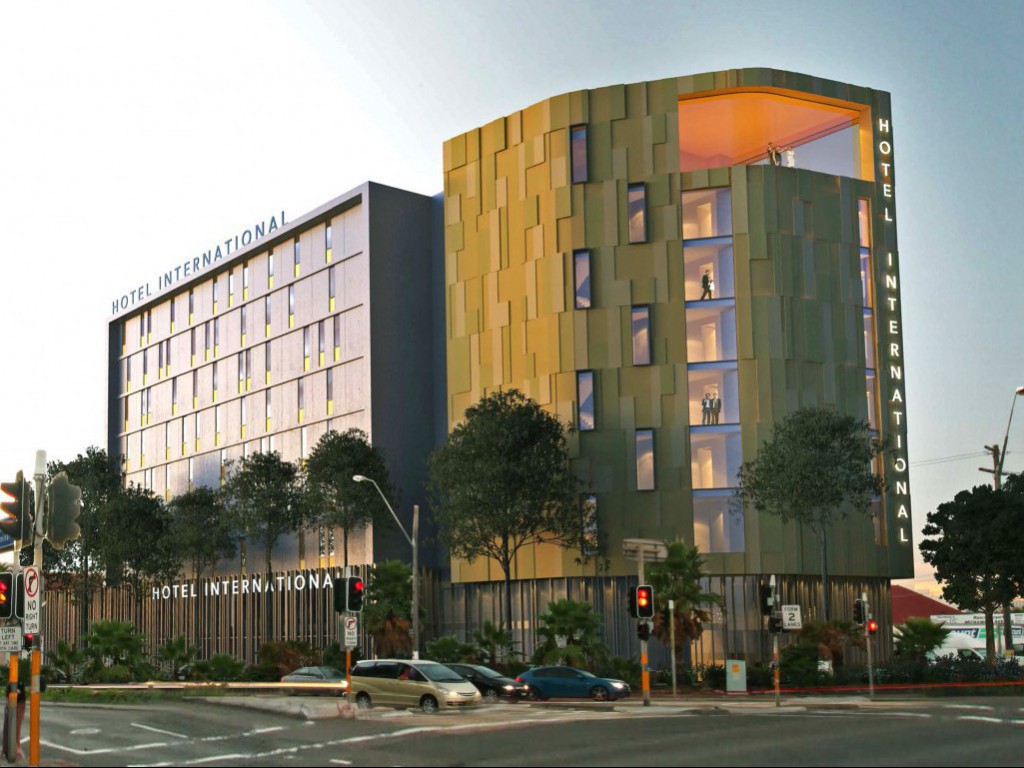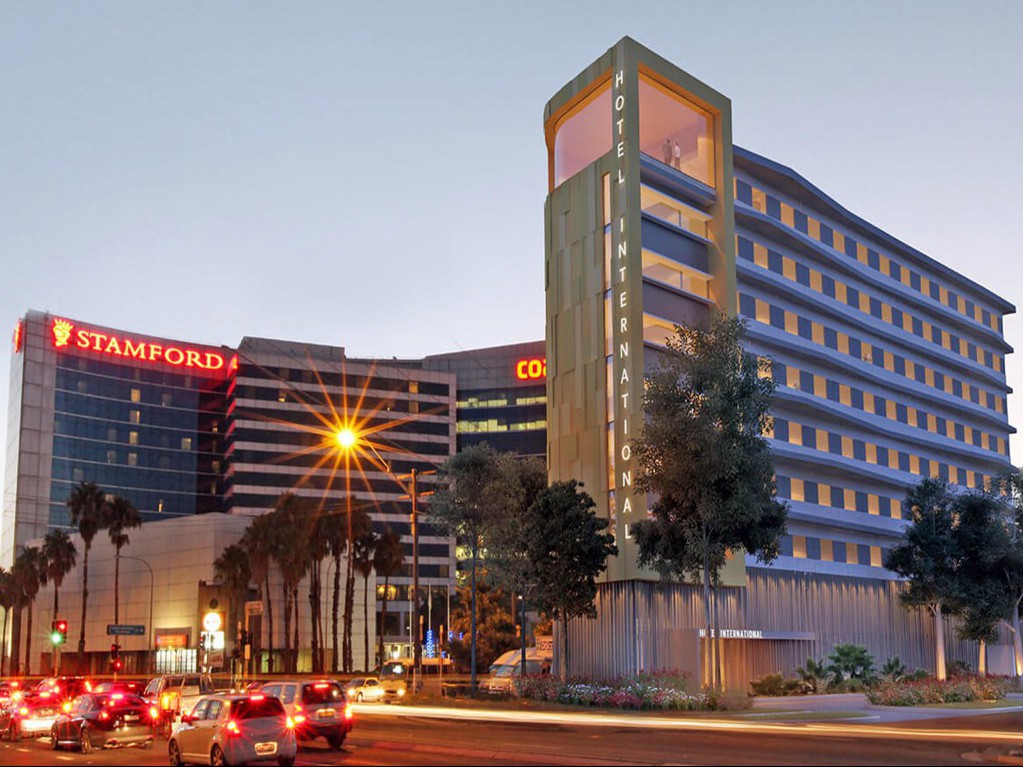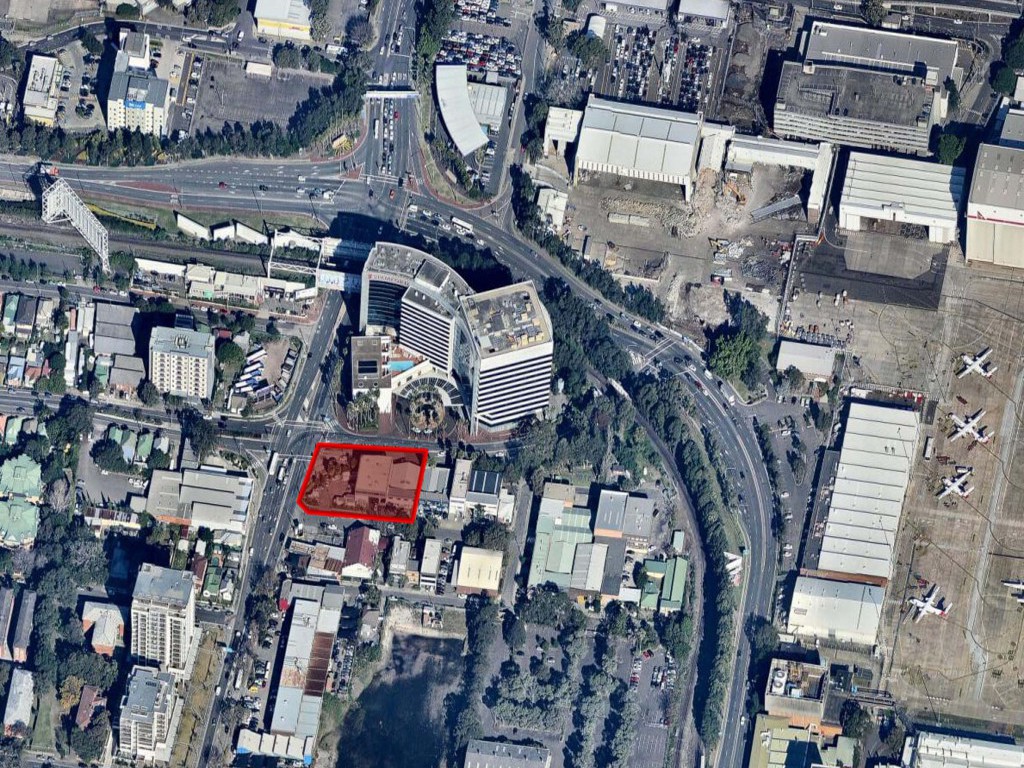Located in the key suburb of Mascot, the Mascot Hotel occupies a 1,516sqm allotment and enjoys a high exposure position with three street frontages. The site very conveniently positioned only 5 minutes’ drive to Sydney airport’s domestic and international terminals, and right in the heart of Mascot’s business hub. This area has a vibrant mix of industrial, logistic and mixed commercial activities providing numerous work opportunities.
The project consists of an eight-level business hotel comprising 169 guest rooms, 69 parking spaces, a business centre, gym, function rooms, bar and facilities. Guest room sizes range from 19sqm to 22sqm with user-friendly layouts and ideal north-south orientation.
Enhance was appointed as project manager after a deferred commencement approval. We managed the team to obtain full DA approval and established strong relationships with the hotel operator and contractors. We also assisted with contract details to create various procurement strategies and construction methodologies that reduced construction costs, improved the build quality and achieved a shorter construction program.





