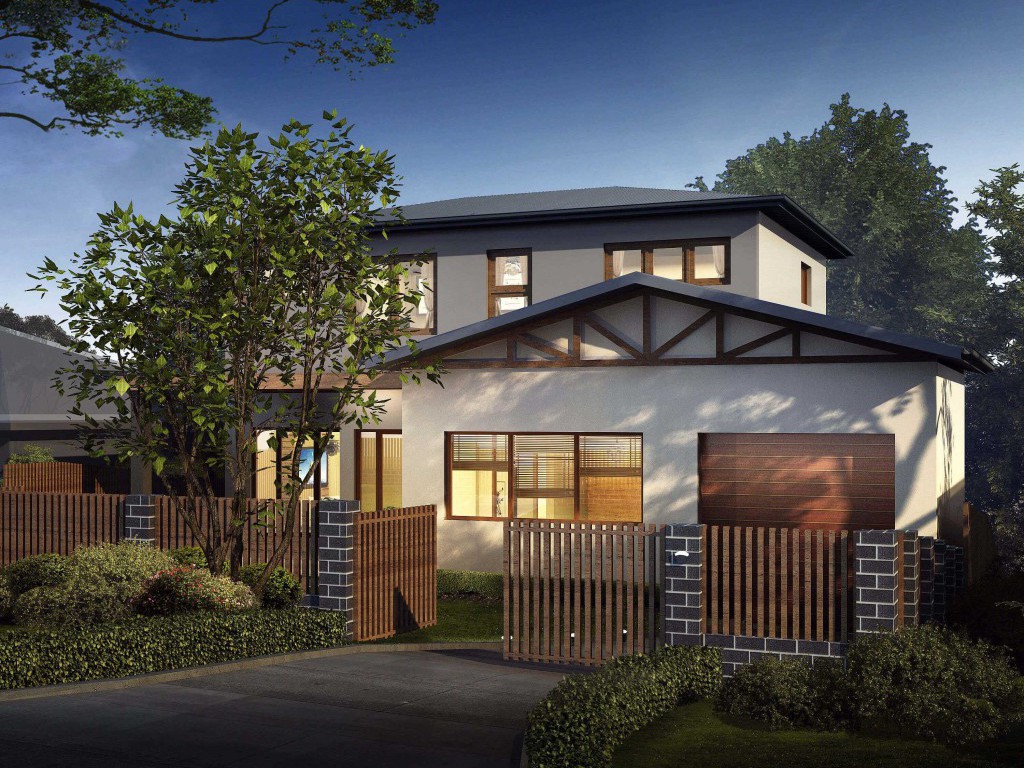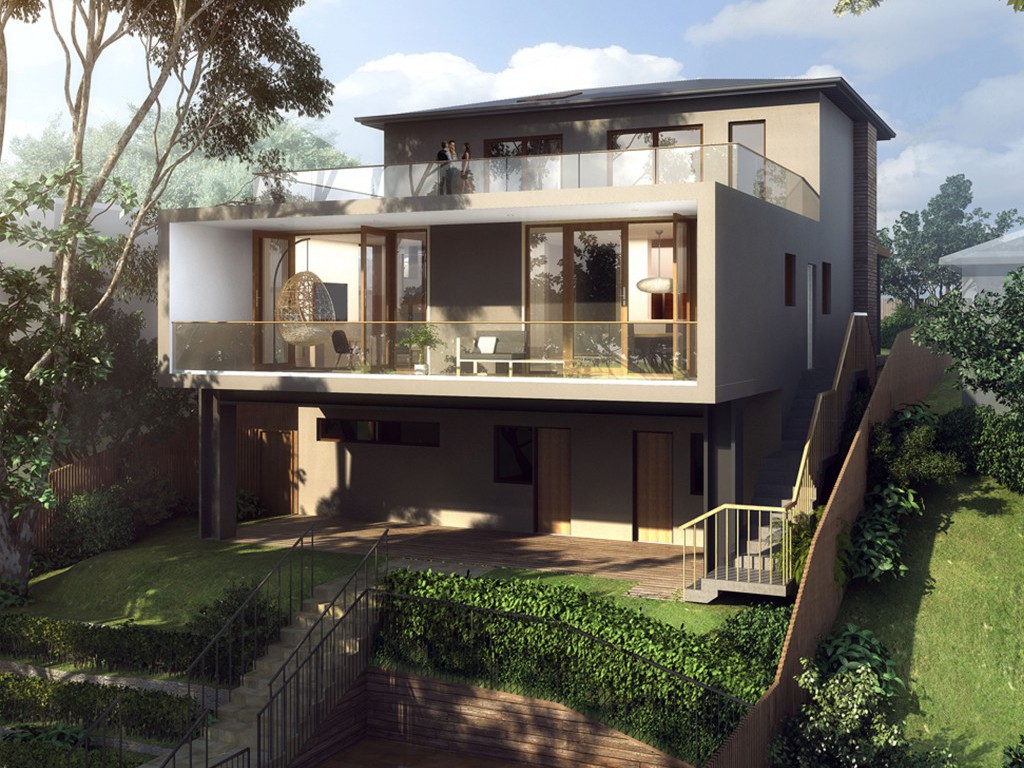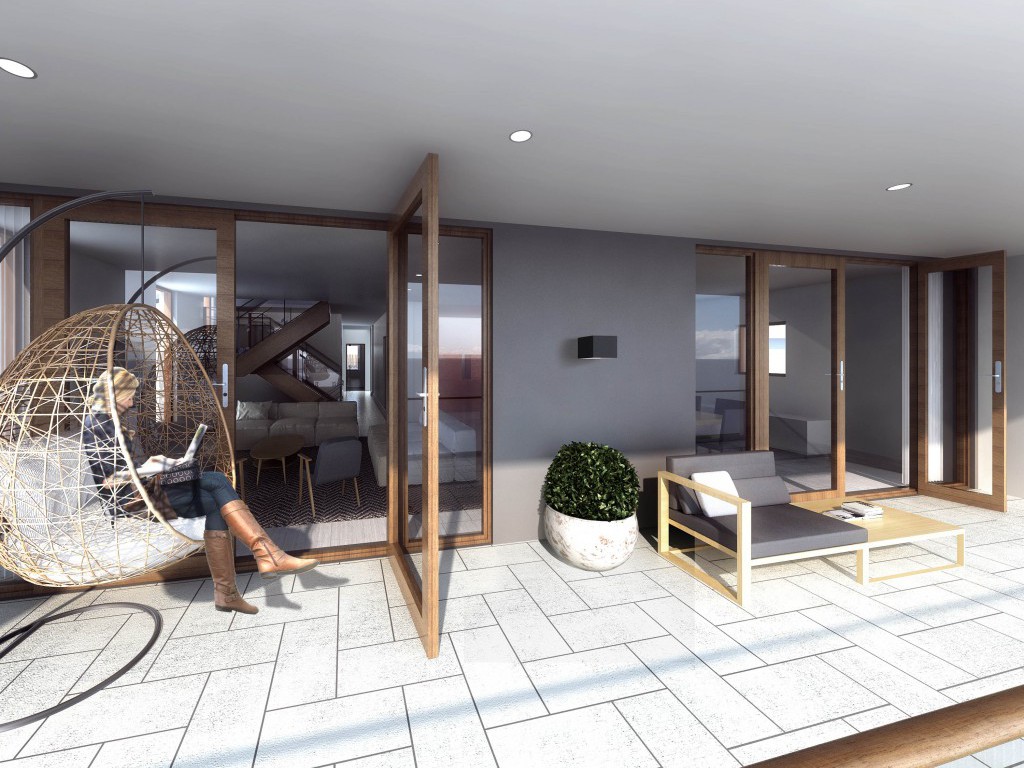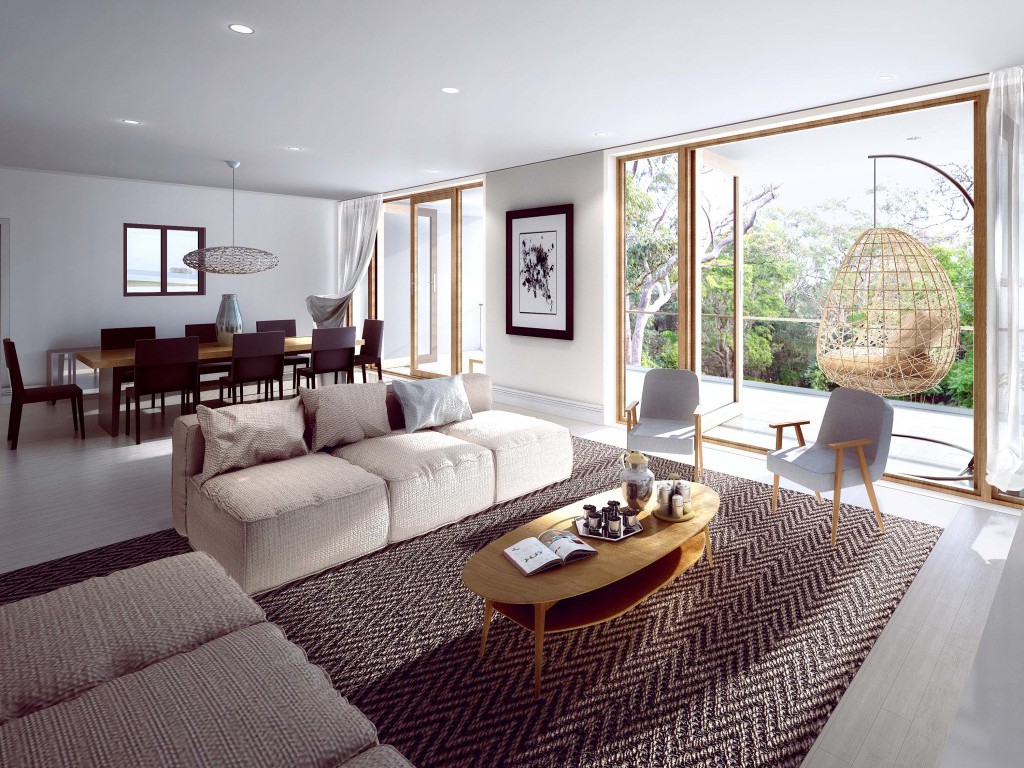Located on the prestige southern side of Chatswood, this site is right on the edge of a national park, offering the opportunity to obtain a great forest view from the rear garden and balconies. An existing single storey (double towards the rear) brick dwelling with terracotta tile roof occupied the site, along with a swimming pool in the back garden.
Our architectural solution in this particular circumstance was to keep most of the bones and apply a layer of contemporary style overlapping to the existing 1950s structure. The main living space was opened up and extended to the rear garden, creating a box window to take advantage of the green outlook. Another level was added on the top floor comprising three large sized bedrooms with ensuites. A generous rooftop terrace provides another platform to enjoy the leafy environment. The front facade was designed in a traditional fashion to maintain consistency with the surrounding streetscape whereas the rear portion of the home showcases a modern level of luxury living.
The landscaping design creates an organic dialogue between nature and the built environment by introducing a series of paths surrounded by green, generating a narrative that leads you into the national park.
Enhance provided the whole design and project management solution from site acquisition, concept plan, authority approval to final construction.






